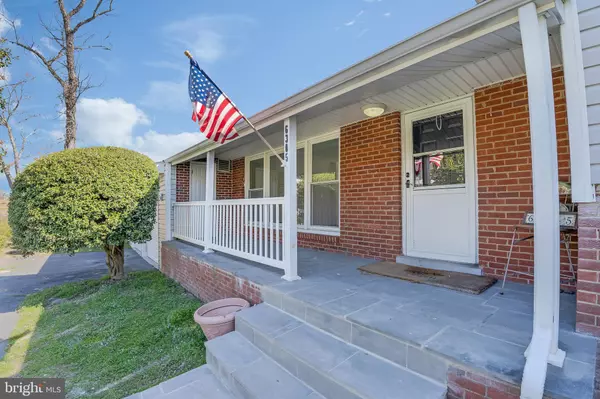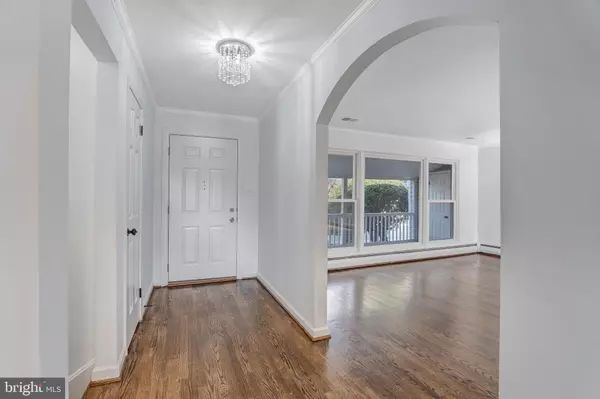$747,000
$750,000
0.4%For more information regarding the value of a property, please contact us for a free consultation.
6305 CRESTWOOD DR Alexandria, VA 22312
4 Beds
2 Baths
2,271 SqFt
Key Details
Sold Price $747,000
Property Type Single Family Home
Sub Type Detached
Listing Status Sold
Purchase Type For Sale
Square Footage 2,271 sqft
Price per Sqft $328
Subdivision Lincolnia
MLS Listing ID VAFX2169128
Sold Date 06/18/24
Style Ranch/Rambler
Bedrooms 4
Full Baths 2
HOA Y/N N
Abv Grd Liv Area 1,683
Originating Board BRIGHT
Year Built 1960
Annual Tax Amount $7,679
Tax Year 2023
Lot Size 0.287 Acres
Acres 0.29
Property Description
Welcome to your new home at 6305 Crestwood Drive, a stunning residence nestled in the heart of Alexandria, Virginia's sought-after 22312 ZIP code. with close proximity to I-395 This elegantly appointed property boasts a perfect blend of sophistication and comfort, making it an ideal retreat. As you step inside, you'll be greeted by a bright, airy interior that exudes modern charm. The heart of this home is its gourmet kitchen, where beautiful, top-of-the-line stainless steel appliances await to inspire your culinary adventures. Every detail has been thoughtfully considered to create a space that is as functional as it is beautiful, from the sleek refrigerator to the professional-grade range. No need to spend money on the house and have it build you equity. The kitchen's design seamlessly integrates with the rest of the home, featuring ample cabinetry, luxurious countertops, and a spacious layout that encourages social interaction and family gatherings. Whether you're hosting a dinner party or enjoying a quiet evening at home, this kitchen is sure to become the center of your daily living. Beyond the kitchen, the home continues to impress with its attention to detail and quality finishes. The living spaces are bathed in natural light. The bedrooms offer a tranquil escape with generous closet space, providing a serene space for rest and rejuvenation. Step outside, and you'll find a beautifully landscaped yard that serves as your private oasis. House has smart home features such as the nest thermostat. It's the perfect backdrop for outdoor entertainment or simply enjoying a moment of solitude amidst the beauty of nature. Located just moments from top-rated schools, shopping, dining, and entertainment options, 6305 Crestwood Drive is more than just a house—it's a place to call home. While near new construction projects to include a hospital and major retail development the price and equity of this property is set to potentially appreciate substantially in the near future. Experience the fusion of luxury and convenience in this exceptional property, where every detail has been curated to offer an unparalleled living experience.
Location
State VA
County Fairfax
Zoning 130
Rooms
Basement Full, Fully Finished
Main Level Bedrooms 4
Interior
Hot Water Other
Heating Forced Air
Cooling Central A/C
Fireplace N
Heat Source Other
Exterior
Garage Garage - Front Entry
Garage Spaces 2.0
Waterfront N
Water Access N
Accessibility None
Total Parking Spaces 2
Garage Y
Building
Story 3
Foundation Brick/Mortar
Sewer Public Sewer
Water Public
Architectural Style Ranch/Rambler
Level or Stories 3
Additional Building Above Grade, Below Grade
New Construction N
Schools
School District Fairfax County Public Schools
Others
Senior Community No
Tax ID 0722 01 0019C
Ownership Fee Simple
SqFt Source Assessor
Special Listing Condition Standard
Read Less
Want to know what your home might be worth? Contact us for a FREE valuation!

Our team is ready to help you sell your home for the highest possible price ASAP

Bought with Kerry Anne Ross • Keller Williams Capital Properties






