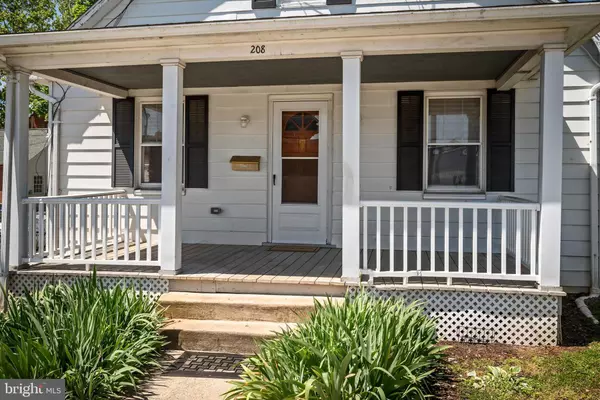$270,000
$275,000
1.8%For more information regarding the value of a property, please contact us for a free consultation.
208 N CHARLES ST Charles Town, WV 25414
2 Beds
2 Baths
1,498 SqFt
Key Details
Sold Price $270,000
Property Type Single Family Home
Sub Type Detached
Listing Status Sold
Purchase Type For Sale
Square Footage 1,498 sqft
Price per Sqft $180
Subdivision None Available
MLS Listing ID WVJF2011918
Sold Date 06/27/24
Style Traditional
Bedrooms 2
Full Baths 2
HOA Y/N N
Abv Grd Liv Area 1,498
Originating Board BRIGHT
Year Built 1935
Annual Tax Amount $2,351
Tax Year 2023
Lot Size 2,662 Sqft
Acres 0.06
Property Description
Located in "Historically Hip" downtown Charles Town, this 2 bedroom, 2 full bathroom home is located within minutes to exits for major commuter routes to MD & VA and is walkable to the farmers market and all of the amazing restaurants and shops in town! This could also be an investor opportunity for a potential downtown business. From the inviting front porch, you will walk into an expansive living room on the right and a formal dining room on the left. There is a large eat-in kitchen with vinyl flooring and access to your back deck and the fenced back yard. The laundry room and a full guest bath are located on this main level of the home. Upstairs are two huge bedrooms and another full bath with a tub/shower combo. The basement is unfinished but can be finished off for more finished living space or can be kept for storage. Come see this affordable downtown home while it lasts!
Location
State WV
County Jefferson
Zoning 101
Direction Northeast
Rooms
Other Rooms Living Room, Dining Room, Bedroom 2, Kitchen, Basement, Bedroom 1, Laundry, Full Bath
Basement Connecting Stairway, Outside Entrance, Rear Entrance, Walkout Stairs
Interior
Interior Features Carpet, Ceiling Fan(s), Floor Plan - Traditional, Formal/Separate Dining Room, Kitchen - Eat-In, Kitchen - Table Space, Bathroom - Tub Shower, Window Treatments
Hot Water Electric
Heating Hot Water, Radiator
Cooling Window Unit(s)
Flooring Carpet, Vinyl
Equipment Refrigerator, Stove, Washer/Dryer Stacked
Fireplace N
Appliance Refrigerator, Stove, Washer/Dryer Stacked
Heat Source Oil
Laundry Dryer In Unit, Washer In Unit, Main Floor
Exterior
Exterior Feature Deck(s), Porch(es)
Fence Chain Link, Rear
Waterfront N
Water Access N
View Garden/Lawn, Street
Roof Type Shingle
Accessibility None
Porch Deck(s), Porch(es)
Garage N
Building
Lot Description Cleared, Rear Yard, SideYard(s), Level, Not In Development
Story 3
Foundation Block
Sewer Public Sewer
Water Public
Architectural Style Traditional
Level or Stories 3
Additional Building Above Grade, Below Grade
New Construction N
Schools
School District Jefferson County Schools
Others
Senior Community No
Tax ID 03 2002500000000
Ownership Fee Simple
SqFt Source Assessor
Acceptable Financing Cash, Conventional, FHA, USDA, VA
Listing Terms Cash, Conventional, FHA, USDA, VA
Financing Cash,Conventional,FHA,USDA,VA
Special Listing Condition Standard
Read Less
Want to know what your home might be worth? Contact us for a FREE valuation!

Our team is ready to help you sell your home for the highest possible price ASAP

Bought with Tracy S Kable • Kable Team Realty






