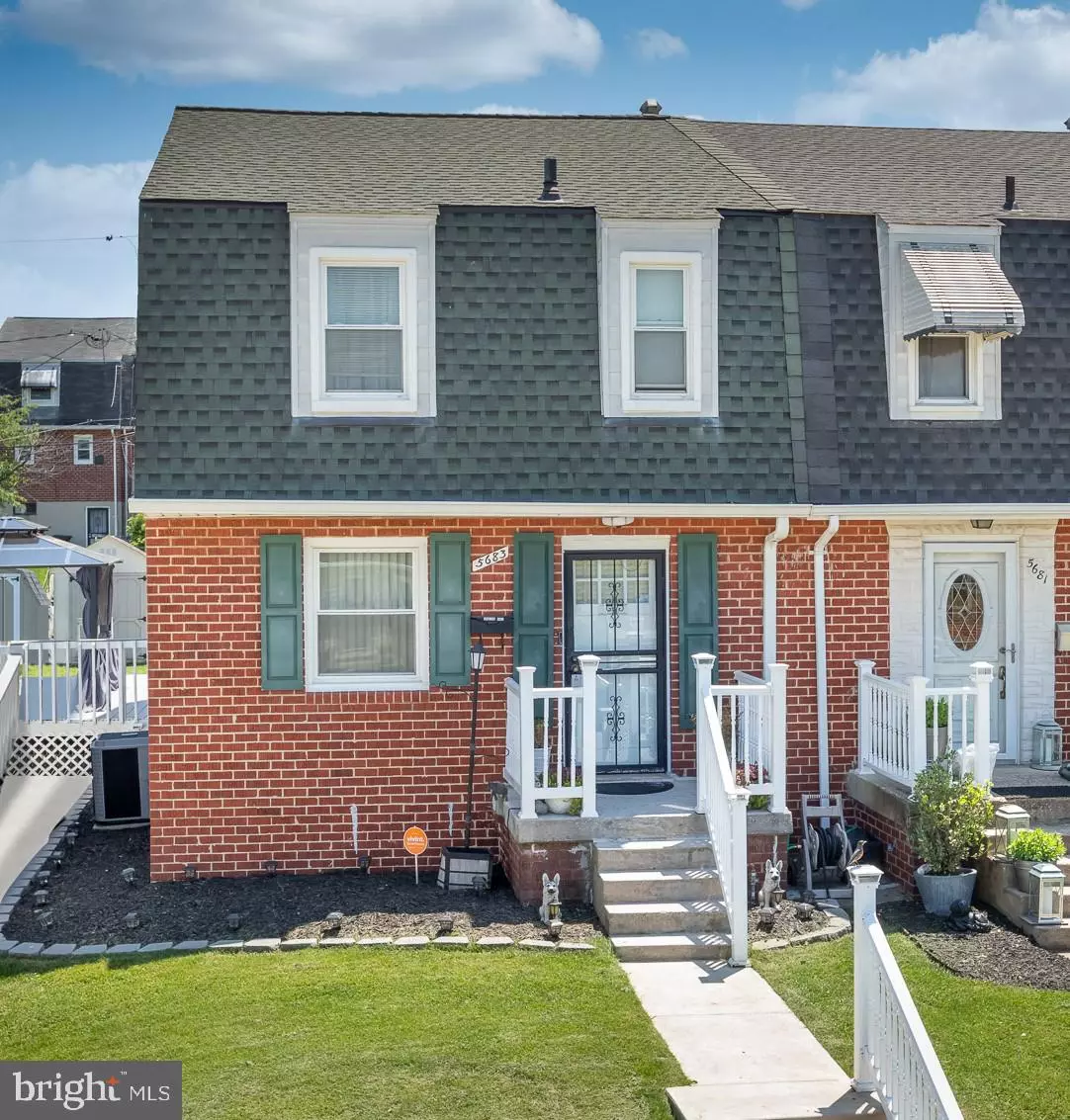$260,000
$259,900
For more information regarding the value of a property, please contact us for a free consultation.
5683 LEIDEN RD Baltimore, MD 21206
3 Beds
2 Baths
1,656 SqFt
Key Details
Sold Price $260,000
Property Type Townhouse
Sub Type End of Row/Townhouse
Listing Status Sold
Purchase Type For Sale
Square Footage 1,656 sqft
Price per Sqft $157
Subdivision Holland Hill
MLS Listing ID MDBC2097032
Sold Date 06/28/24
Style Dutch
Bedrooms 3
Full Baths 1
Half Baths 1
HOA Y/N N
Abv Grd Liv Area 1,184
Originating Board BRIGHT
Year Built 1964
Annual Tax Amount $1,608
Tax Year 2024
Lot Size 3,820 Sqft
Acres 0.09
Property Description
Discover a vibrantly updated interior showcasing contemporary lighting, bright windows, and neutral tones throughout the seamlessly flowing living areas in this Baltimore County townhome. Elegant moldings harmonize with the crystal chandelier, casting a warm glow over the dining room. Avid cooks will appreciate the 5-burner range, abundant cabinetry, and sleek granite countertops in the cheerful kitchen. Wake rejuvenated in your well-proportioned bedrooms with ample closets for storage. The finished, walk-out basement is ideal for recreation, a home office, or a personal gym. Relax and host gatherings outside on the expansive deck bridging the front driveway and fenced backyard that displays a detached shed and alley-access parking that extends your weekend BBQ area. Close to local parks, restaurants, and I-95, everything you need is at your fingertips. Come for a tour before it slips away!
Location
State MD
County Baltimore
Zoning DR 10.5
Rooms
Other Rooms Living Room, Dining Room, Primary Bedroom, Bedroom 2, Bedroom 3, Kitchen, Family Room, Utility Room
Basement Connecting Stairway, Daylight, Full, Full, Heated, Improved, Interior Access, Outside Entrance, Partially Finished, Rear Entrance, Sump Pump, Windows
Interior
Interior Features Carpet, Ceiling Fan(s), Dining Area, Formal/Separate Dining Room, Window Treatments
Hot Water Natural Gas
Heating Forced Air
Cooling Central A/C, Ceiling Fan(s)
Equipment Dryer, Washer, Cooktop, Disposal, Built-In Microwave, Refrigerator, Oven - Wall
Fireplace N
Appliance Dryer, Washer, Cooktop, Disposal, Built-In Microwave, Refrigerator, Oven - Wall
Heat Source Natural Gas
Exterior
Waterfront N
Water Access N
Roof Type Architectural Shingle
Accessibility None
Garage N
Building
Story 3
Foundation Block
Sewer Public Sewer
Water Public
Architectural Style Dutch
Level or Stories 3
Additional Building Above Grade, Below Grade
New Construction N
Schools
School District Baltimore County Public Schools
Others
Senior Community No
Tax ID 04141404037780
Ownership Fee Simple
SqFt Source Assessor
Special Listing Condition Standard
Read Less
Want to know what your home might be worth? Contact us for a FREE valuation!

Our team is ready to help you sell your home for the highest possible price ASAP

Bought with Sandra O Benavente • ARS Real Estate Group






