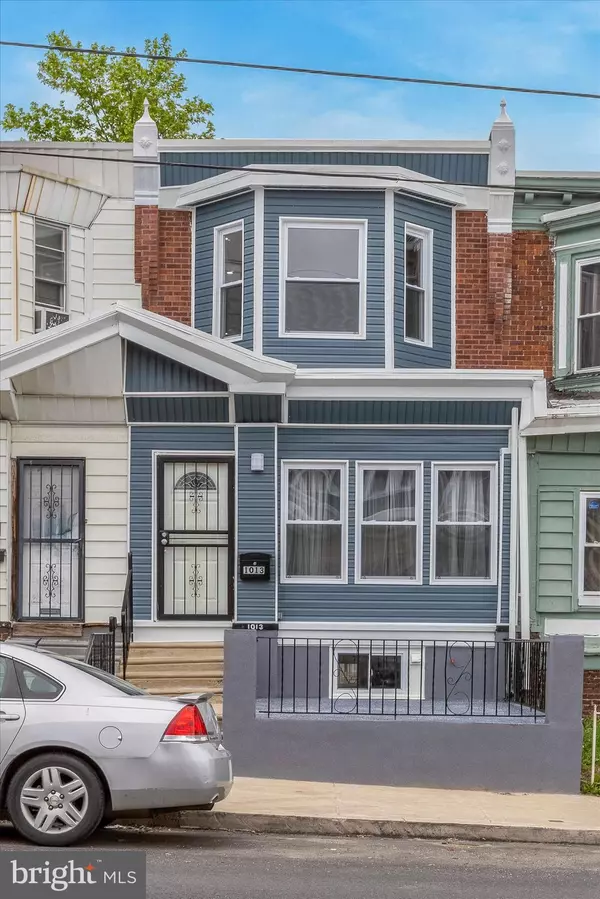$250,000
$250,000
For more information regarding the value of a property, please contact us for a free consultation.
1013 S 54TH ST Philadelphia, PA 19143
3 Beds
3 Baths
1,284 SqFt
Key Details
Sold Price $250,000
Property Type Townhouse
Sub Type Interior Row/Townhouse
Listing Status Sold
Purchase Type For Sale
Square Footage 1,284 sqft
Price per Sqft $194
Subdivision Cobbs Creek
MLS Listing ID PAPH2356356
Sold Date 07/02/24
Style Traditional,Straight Thru
Bedrooms 3
Full Baths 2
Half Baths 1
HOA Y/N N
Abv Grd Liv Area 1,284
Originating Board BRIGHT
Year Built 1925
Annual Tax Amount $1,167
Tax Year 2023
Lot Size 1,240 Sqft
Acres 0.03
Lot Dimensions 16.00 x 78.00
Property Description
Relax inside a sunlit and inviting entry foyer as you enter this beautiful home. The living room is great for entertaining family and friends. A separate area for a desk lies just beyond the living room and adjacent to the powder room. The beautifully designed kitchen will inspire you to want to cook gourmet meals everyday. All stainless steel appliances, granite counter top and sleek white and grey cabinets provide the perfect compliment to the tile backsplash. The kitchen door leads to a small porch and fenced-in backyard. Ascend the stairs to the second floor where you will find three bedrooms and a full bathroom with tub. The basement is the full length of the house and is finished with a full spacious bathroom with stall shower. The washer and dryer is located in the bathroom. The basement has a private door that leads to the backyard. This home is totally renovated from top to bottom with new windows, and new hardwood floors. If you are looking for a beautiful place to come home to after a busy workday, look no longer.
Location
State PA
County Philadelphia
Area 19143 (19143)
Zoning RSA5
Rooms
Basement Full, Fully Finished
Interior
Hot Water Natural Gas
Heating Forced Air
Cooling Central A/C
Fireplace N
Heat Source Natural Gas
Exterior
Waterfront N
Water Access N
Accessibility None
Garage N
Building
Story 2
Foundation Slab
Sewer Private Sewer
Water Public
Architectural Style Traditional, Straight Thru
Level or Stories 2
Additional Building Above Grade, Below Grade
New Construction N
Schools
School District The School District Of Philadelphia
Others
Senior Community No
Tax ID 511066500
Ownership Fee Simple
SqFt Source Assessor
Acceptable Financing Cash, FHA, Conventional
Listing Terms Cash, FHA, Conventional
Financing Cash,FHA,Conventional
Special Listing Condition Standard
Read Less
Want to know what your home might be worth? Contact us for a FREE valuation!

Our team is ready to help you sell your home for the highest possible price ASAP

Bought with Jaene Bindom • Compass RE






