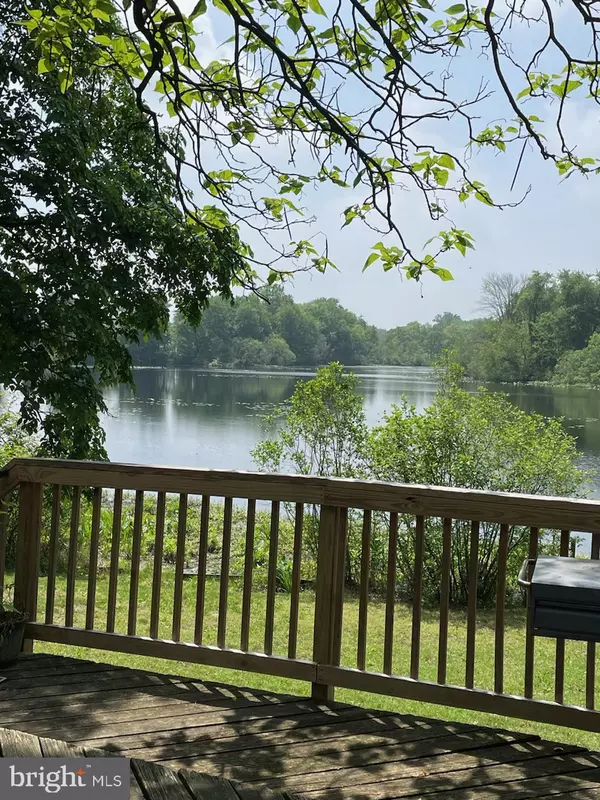$220,000
$229,900
4.3%For more information regarding the value of a property, please contact us for a free consultation.
1020 SE 2ND ST Milford, DE 19963
3 Beds
2 Baths
1,000 SqFt
Key Details
Sold Price $220,000
Property Type Single Family Home
Sub Type Detached
Listing Status Sold
Purchase Type For Sale
Square Footage 1,000 sqft
Price per Sqft $220
Subdivision Milford
MLS Listing ID DESU2062418
Sold Date 06/13/24
Style Cottage
Bedrooms 3
Full Baths 2
HOA Y/N N
Abv Grd Liv Area 1,000
Originating Board BRIGHT
Year Built 1934
Annual Tax Amount $637
Tax Year 2024
Lot Size 10,890 Sqft
Acres 0.25
Lot Dimensions 92.00 x 123.00
Property Description
Waterfront on Marshalls Pond in Milford. The view is beautiful. Bring you boat and your fishing pole. Walk out on the back deck and enjoy the view. This sweet home has limitless possibilities. There are 2 bedrooms and bath upstairs and one bedroom and 1 bath on the main floor. The basement is actually only about 4 feet in the ground and has full size windows. This basement could make a nice living area also. The flood insurance is not high, I believe the current owner is paying less than $1,500.00 per year. What a way to spend your retirement or make this a great air B and B considering we are less than 30 minutes to the resort areas. The hospital is bike riding distance away, walking distance to all the downtown Milford has to offer, just float around in your boat, or sit on the back deck and enjoy watching the birds and kids fishing across the pond. Blue Heron, Swans and Geese have been seen on this pond also. Turtles and so much more to enjoy while living here.
Location
State DE
County Sussex
Area Cedar Creek Hundred (31004)
Zoning TN
Rooms
Other Rooms Living Room, Primary Bedroom, Bedroom 2, Bedroom 3, Kitchen, Family Room, Bathroom 1, Bathroom 2
Basement Daylight, Full, Full, Interior Access, Outside Entrance, Shelving, Space For Rooms, Unfinished, Walkout Stairs, Windows
Main Level Bedrooms 1
Interior
Interior Features Carpet, Entry Level Bedroom, Wood Floors, Family Room Off Kitchen, Kitchen - Table Space
Hot Water Oil
Heating Forced Air
Cooling None
Flooring Hardwood, Vinyl, Carpet
Equipment Refrigerator, Water Heater, Built-In Range, Dishwasher, Disposal
Fireplace N
Appliance Refrigerator, Water Heater, Built-In Range, Dishwasher, Disposal
Heat Source Oil
Laundry Basement, Hookup
Exterior
Garage Spaces 3.0
Utilities Available Cable TV, Electric Available, Phone, Sewer Available, Water Available
Waterfront Y
Water Access Y
Water Access Desc Fishing Allowed,Canoe/Kayak
View Pond, Street
Roof Type Asphalt
Street Surface Paved
Accessibility 2+ Access Exits
Road Frontage City/County
Total Parking Spaces 3
Garage N
Building
Lot Description Pond, Rear Yard, SideYard(s), Bulkheaded, Road Frontage, Sloping
Story 1.5
Foundation Block, Brick/Mortar
Sewer Public Sewer
Water Public
Architectural Style Cottage
Level or Stories 1.5
Additional Building Above Grade, Below Grade
Structure Type Dry Wall,Paneled Walls,Plaster Walls
New Construction N
Schools
School District Milford
Others
Pets Allowed Y
Senior Community No
Tax ID 330-11.06-4.00
Ownership Fee Simple
SqFt Source Estimated
Acceptable Financing Cash, Conventional
Listing Terms Cash, Conventional
Financing Cash,Conventional
Special Listing Condition Standard
Pets Description Case by Case Basis
Read Less
Want to know what your home might be worth? Contact us for a FREE valuation!

Our team is ready to help you sell your home for the highest possible price ASAP

Bought with Andrea Geppi-Dolan • Coldwell Banker Realty






