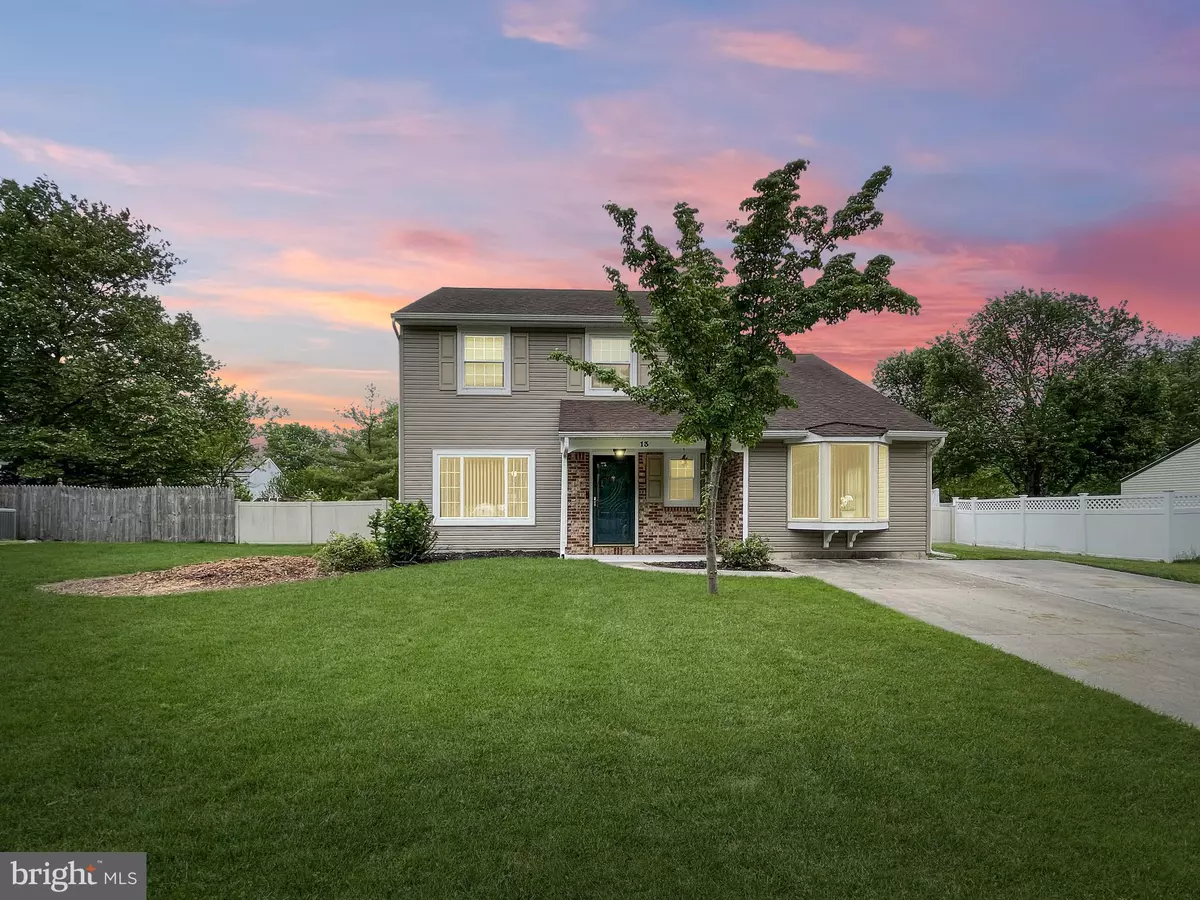$410,000
$410,000
For more information regarding the value of a property, please contact us for a free consultation.
13 ELM TREE LN Mount Holly, NJ 08060
3 Beds
2 Baths
1,836 SqFt
Key Details
Sold Price $410,000
Property Type Single Family Home
Sub Type Detached
Listing Status Sold
Purchase Type For Sale
Square Footage 1,836 sqft
Price per Sqft $223
Subdivision Eastampton Farms
MLS Listing ID NJBL2065680
Sold Date 07/12/24
Style Colonial
Bedrooms 3
Full Baths 1
Half Baths 1
HOA Y/N N
Abv Grd Liv Area 1,836
Originating Board BRIGHT
Year Built 1987
Annual Tax Amount $7,280
Tax Year 2023
Lot Size 0.269 Acres
Acres 0.27
Lot Dimensions 0.00 x 0.00
Property Description
Nestled in the community of Eastampton Farm, this colonial residence presents an ideal blend of style and functionality with a spacious layout and modern amenities.
Situated on a generous 26-acre lot, the fully fenced rear yard provides a private oasis for outdoor gatherings, gardening, or simply unwinding.
Step inside to discover a thoughtfully designed interior, highlighted by three bedrooms and one and a half baths. The main level welcomes you with a seamless flow, featuring a cozy living room with an adjacent dining room that sets the stage for memorable meals.
The heart of the home lies in the updated kitchen, where culinary enthusiasts will delight in the sleek granite countertops and complete black appliances package. Whether whipping a quick breakfast or preparing a gourmet feast, this culinary haven will inspire your inner chef.
Beyond the kitchen, a spacious family room offers additional space, perfect for movie nights or cozy gatherings. Need a quiet space to work or study? The first-floor den or office provides the ideal solution.
Upstairs, three bedrooms await, each offering peace and privacy for restful nights. A full bathroom with modern fixtures completes the upper level, providing convenience and comfort for daily routines.
Updated amenities include 2016 windows, 2020 HVAC, 2022 siding, and 2021 Gutters.
Conveniently located near parks, schools, and shopping, this Eastampton Farm colonial offers a coveted combination of suburban tranquility and urban convenience. Don't miss your chance to make this inviting residence your own.
Location
State NJ
County Burlington
Area Eastampton Twp (20311)
Zoning RESIDENTIAL
Rooms
Other Rooms Living Room, Dining Room, Primary Bedroom, Bedroom 2, Bedroom 3, Kitchen, Family Room, Den, Laundry
Interior
Interior Features Ceiling Fan(s)
Hot Water Electric
Heating Central, Heat Pump - Electric BackUp
Cooling Ceiling Fan(s), Central A/C
Flooring Carpet, Engineered Wood, Laminated, Marble
Equipment Built-In Microwave, Built-In Range, Dishwasher, Dryer - Electric, Refrigerator, Washer
Fireplace N
Appliance Built-In Microwave, Built-In Range, Dishwasher, Dryer - Electric, Refrigerator, Washer
Heat Source Electric
Laundry Main Floor
Exterior
Exterior Feature Patio(s)
Garage Spaces 4.0
Utilities Available Cable TV
Waterfront N
Water Access N
Roof Type Asphalt
Accessibility None
Porch Patio(s)
Total Parking Spaces 4
Garage N
Building
Lot Description Front Yard, Rear Yard
Story 2
Foundation Slab
Sewer Public Sewer
Water Public
Architectural Style Colonial
Level or Stories 2
Additional Building Above Grade, Below Grade
New Construction N
Schools
Elementary Schools Eastampton E.S.
Middle Schools Eastampton M.S.
High Schools Rancocas Valley Reg. H.S.
School District Eastampton Township Public Schools
Others
Senior Community No
Tax ID 11-01100 05-00011
Ownership Fee Simple
SqFt Source Assessor
Acceptable Financing Conventional, Cash, FHA, VA
Listing Terms Conventional, Cash, FHA, VA
Financing Conventional,Cash,FHA,VA
Special Listing Condition Standard
Read Less
Want to know what your home might be worth? Contact us for a FREE valuation!

Our team is ready to help you sell your home for the highest possible price ASAP

Bought with Shannon E Bontya-Murphy • ERA Central Realty Group - Bordentown






