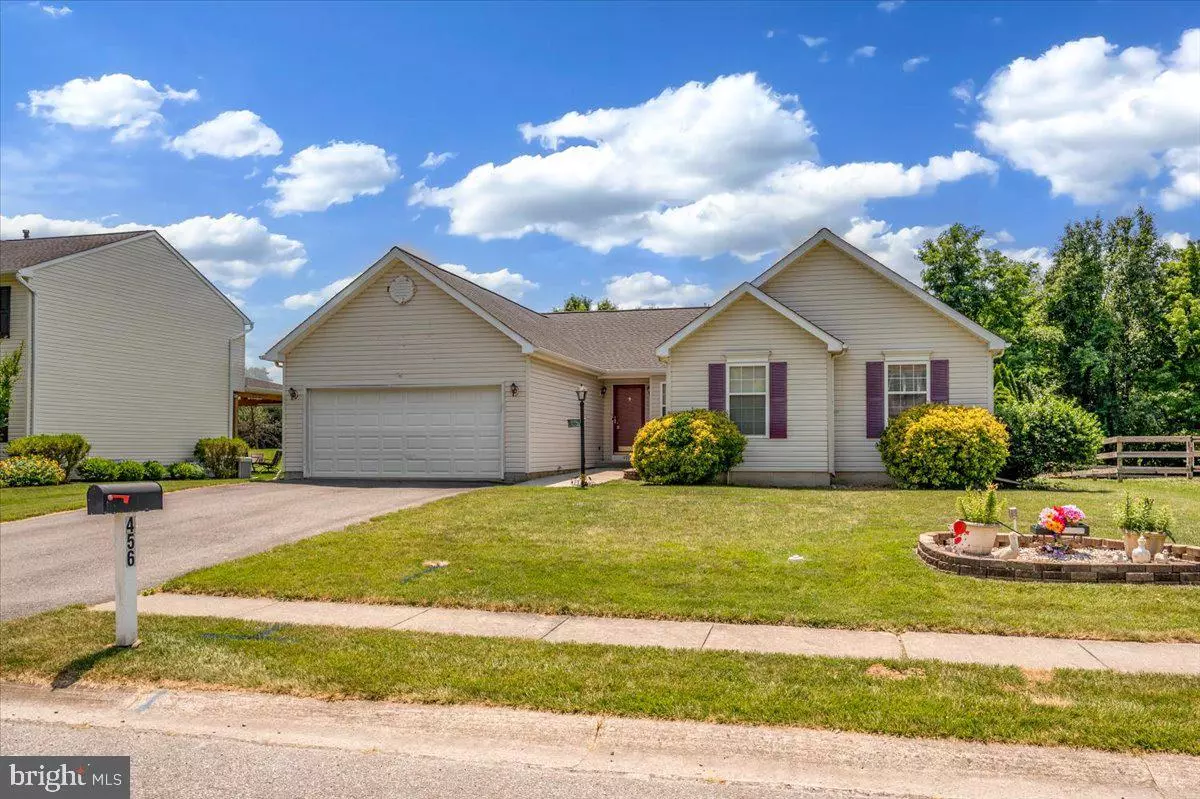$444,993
$429,900
3.5%For more information regarding the value of a property, please contact us for a free consultation.
456 S BARRINGTON CT Newark, DE 19702
4 Beds
2 Baths
1,872 SqFt
Key Details
Sold Price $444,993
Property Type Single Family Home
Sub Type Detached
Listing Status Sold
Purchase Type For Sale
Square Footage 1,872 sqft
Price per Sqft $237
Subdivision Barrington
MLS Listing ID DENC2063044
Sold Date 07/17/24
Style Ranch/Rambler
Bedrooms 4
Full Baths 2
HOA Fees $14/ann
HOA Y/N Y
Abv Grd Liv Area 1,872
Originating Board BRIGHT
Year Built 1999
Annual Tax Amount $1,810
Tax Year 2022
Lot Size 8,712 Sqft
Acres 0.2
Lot Dimensions 80.00 x 110.00
Property Description
Well sought out Barrington Neighborhood Ranch home features 4 bedrooms and 2 full baths. This home has a large living room with cathedral ceilings and the main hub of the home. The dinning room over looks the large kitchen with a breakfast bar that is open and perfect for entertaining. Off the kitchen is a beautiful sunroom with an abundance of natural light that leads you a deck that has composite flooring and vinyl railings. There is also a patio and shed to hold your landscaping equipment.. When you enter the home through the 2 car garage is where you will find the laundry room and we all know having your laundry on the main level is very convenient! The primary bedroom has a large walk-in closet and a large bathroom with a double a vanity sink, soaking tub and stand up shower. There are three additional bedrooms that you can utilize for other family members, a den, office etc... The main components of the home have been updated Heather/AC 1 years old, Roof is approx 5 years old. This home is located close to restaurants, shopping and a short trip to the gorgeous Delaware beaches! You don't want to miss this on your next tour.
Location
State DE
County New Castle
Area Newark/Glasgow (30905)
Zoning NC21
Rooms
Other Rooms Sun/Florida Room
Basement Unfinished
Main Level Bedrooms 4
Interior
Hot Water Natural Gas
Heating Forced Air
Cooling Central A/C
Fireplace N
Heat Source Natural Gas
Exterior
Garage Garage - Front Entry
Garage Spaces 2.0
Waterfront N
Water Access N
Accessibility Ramp - Main Level
Attached Garage 2
Total Parking Spaces 2
Garage Y
Building
Story 1
Foundation Permanent
Sewer Public Sewer
Water Public
Architectural Style Ranch/Rambler
Level or Stories 1
Additional Building Above Grade, Below Grade
New Construction N
Schools
School District Christina
Others
Senior Community No
Tax ID 11-025.20-189
Ownership Fee Simple
SqFt Source Assessor
Special Listing Condition Standard
Read Less
Want to know what your home might be worth? Contact us for a FREE valuation!

Our team is ready to help you sell your home for the highest possible price ASAP

Bought with Jalani Gaines • Real Broker, LLC - McLean






