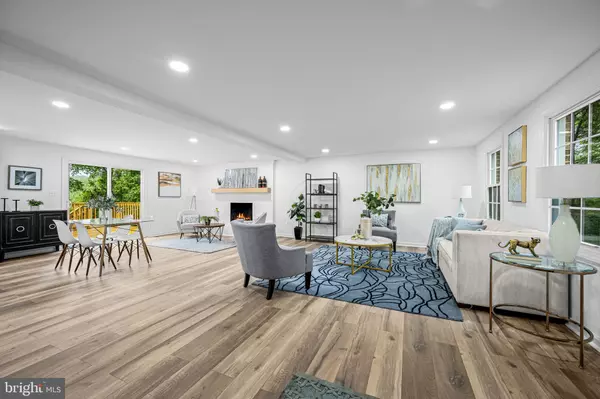$780,000
$775,000
0.6%For more information regarding the value of a property, please contact us for a free consultation.
20816 BELL BLUFF RD Gaithersburg, MD 20879
4 Beds
4 Baths
2,852 SqFt
Key Details
Sold Price $780,000
Property Type Single Family Home
Sub Type Detached
Listing Status Sold
Purchase Type For Sale
Square Footage 2,852 sqft
Price per Sqft $273
Subdivision Goshen Estates
MLS Listing ID MDMC2131750
Sold Date 07/15/24
Style Colonial
Bedrooms 4
Full Baths 3
Half Baths 1
HOA Y/N N
Abv Grd Liv Area 2,352
Originating Board BRIGHT
Year Built 1978
Annual Tax Amount $5,772
Tax Year 2023
Lot Size 1.125 Acres
Acres 1.13
Property Description
Welcome Home to this meticulously renovated 3,078+ sq ft residence nestled on a tranquil 1.13 acre homesite in coveted Goshen Estates. Embrace a lifestyle of comfort and convenience across three levels of beautifully appointed living spaces. Step inside to discover fresh, open interiors adorned with new LVP flooring and modern lighting fixtures throughout. The main level features a welcoming living room, a cozy sitting area anchored by a wood burning fireplace, and an elegant dining room illuminated by stylish flair lighting. The heart of the home is the redesigned kitchen, perfect for culinary enthusiasts. Highlights include a striking center waterfall island with pendant lighting and a beverage fridge, stainless steel appliances, white Shaker style cabinetry, newly installed quartz countertops with complementing tile backsplash, a gooseneck faucet, and a casual dining area with access to a new deck through a glass slider.
Retreat to the spacious owner’s suite offering a walk-in closet and a private bath with a dual vanity and a shower-tub combo featuring a rainfall shower head. The lower level is thoughtfully finished with wide LVP flooring and recessed lighting in the rec room, a full bath, a versatile study or guest bedroom, ample storage, and a walkout to a patio enveloped by serene tree-lined views. Additional upgrades include an architectural shingle roof, updated windows, and HVAC system, ensuring comfort and efficiency. Enjoy the convenience of nearby shopping, recreational opportunities along Goshen Branch Creek, easy access to the Metro, and major commuter routes. Experience the allure of this exceptional property—schedule your visit today and imagine the possibilities of making this your new home.
Location
State MD
County Montgomery
Zoning R200
Rooms
Other Rooms Living Room, Dining Room, Primary Bedroom, Bedroom 2, Bedroom 3, Bedroom 4, Kitchen, Foyer, Breakfast Room, Laundry, Recreation Room, Bonus Room, Primary Bathroom, Full Bath, Half Bath
Basement Connecting Stairway, Fully Finished, Heated, Improved, Interior Access, Windows
Interior
Interior Features Breakfast Area, Carpet, Dining Area, Floor Plan - Traditional, Formal/Separate Dining Room, Kitchen - Eat-In, Kitchen - Island, Kitchen - Table Space, Primary Bath(s), Recessed Lighting, Upgraded Countertops, Walk-in Closet(s)
Hot Water Electric
Heating Heat Pump(s)
Cooling Central A/C
Flooring Carpet, Ceramic Tile, Luxury Vinyl Plank
Fireplaces Number 1
Fireplaces Type Brick, Mantel(s)
Equipment Built-In Microwave, Dishwasher, Disposal, Exhaust Fan, Icemaker, Microwave, Oven/Range - Electric, Range Hood, Refrigerator, Stainless Steel Appliances, Water Dispenser, Water Heater
Fireplace Y
Window Features Replacement
Appliance Built-In Microwave, Dishwasher, Disposal, Exhaust Fan, Icemaker, Microwave, Oven/Range - Electric, Range Hood, Refrigerator, Stainless Steel Appliances, Water Dispenser, Water Heater
Heat Source Electric
Laundry Hookup
Exterior
Exterior Feature Deck(s), Patio(s)
Garage Garage - Side Entry, Inside Access
Garage Spaces 2.0
Water Access N
View Street, Trees/Woods, Garden/Lawn
Roof Type Architectural Shingle
Accessibility None
Porch Deck(s), Patio(s)
Attached Garage 2
Total Parking Spaces 2
Garage Y
Building
Lot Description Backs - Parkland, Backs to Trees, Front Yard, Rear Yard, Stream/Creek
Story 3
Foundation Block, Permanent
Sewer Septic Exists
Water Well
Architectural Style Colonial
Level or Stories 3
Additional Building Above Grade, Below Grade
New Construction N
Schools
Elementary Schools Goshen
Middle Schools Forest Oak
High Schools Gaithersburg
School District Montgomery County Public Schools
Others
Pets Allowed Y
Senior Community No
Tax ID 160901743316
Ownership Fee Simple
SqFt Source Assessor
Security Features Main Entrance Lock
Special Listing Condition Standard
Pets Description No Pet Restrictions
Read Less
Want to know what your home might be worth? Contact us for a FREE valuation!

Our team is ready to help you sell your home for the highest possible price ASAP

Bought with Robert Traister Jr. • RE/MAX 100






