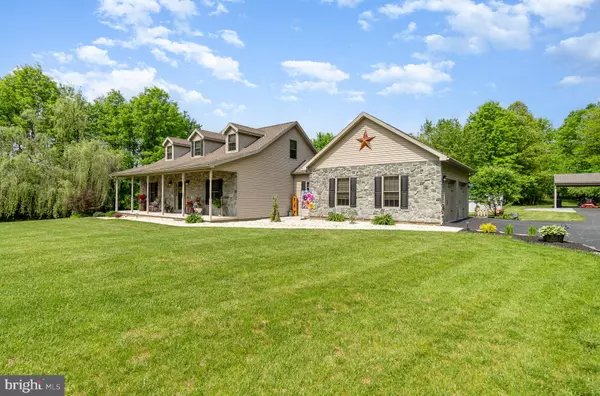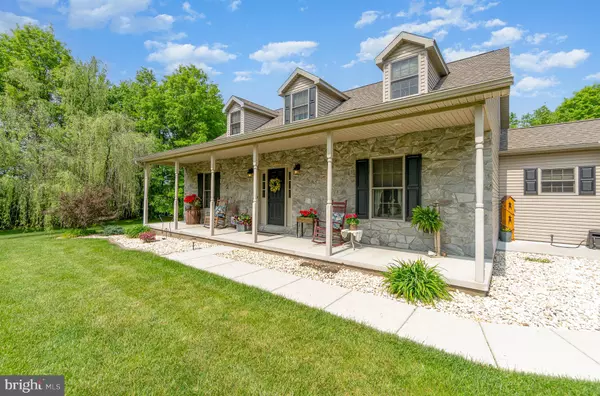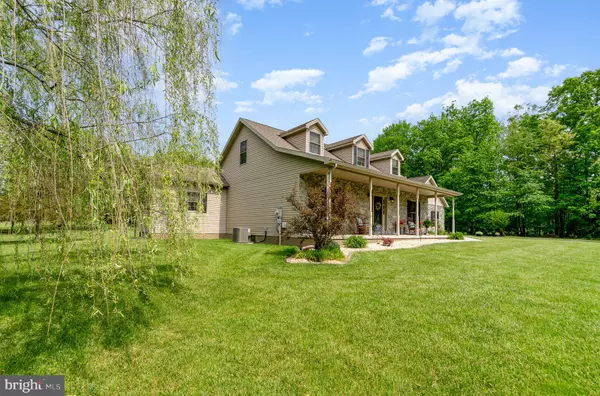$612,500
$625,000
2.0%For more information regarding the value of a property, please contact us for a free consultation.
1095 THE SPANGLER RD New Oxford, PA 17350
4 Beds
3 Baths
3,020 SqFt
Key Details
Sold Price $612,500
Property Type Single Family Home
Sub Type Detached
Listing Status Sold
Purchase Type For Sale
Square Footage 3,020 sqft
Price per Sqft $202
Subdivision None Available
MLS Listing ID PAAD2012912
Sold Date 07/17/24
Style Cape Cod
Bedrooms 4
Full Baths 2
Half Baths 1
HOA Y/N N
Abv Grd Liv Area 2,270
Originating Board BRIGHT
Year Built 2007
Annual Tax Amount $7,340
Tax Year 2023
Lot Size 5.000 Acres
Acres 5.0
Property Description
Welcome to the meticulously maintained Cape Cod home nestled on a serene 5 acre lot where you can see wildlife roaming around. So much love and care put into this custom home with 2 x 6 -16 OC framing. Wonderful front porch boasts real stone exterior. Upon entering the home you step into a warm and inviting atmosphere that is perfect for every day living and entertaining. 9' ceilings and oak flooring and matching cabinetry throughout. The eat in Kitchen has all newer SS appliances, sink and faucet. All candles are hardwired in throughout home. Receptacles above cabinetry. Recessed lighting. Beautiful propane fireplace in living room(real stone). Master suite is located on the main level, a full bath with jetted tub and walk in closet. There is also a second bedroom on the main level. Door widths are handicapped accessible. Laundry room on main level. Upstairs are 2 more bedrooms and a full bath. The basement is heated and is set up for the perfect entertaining area. Newer HW heater . Home has a water conditioning system. Step out onto the large covered patio, a dream spot!! Speakers Hardwired in for back patio. Take a dip in the pool and relax on the deck or enjoy evenings sitting around a fire pit. There are many areas set up for enjoying and entertaining. Large 2 car garage, insulated, drywalled, painted and a rough in for a sink. Newer garage doors. Another detached drive through garage with a carport give extra needed storage and car space, built 2018. . 500 gallon underground propane tank.(owned) 300 AMP electric panel. Office was previously a dining area, could always revert back to that . Close to schools. I can not say enough about how this home is cared for and maintained. A rare find these days. Don't miss this chance to own an incredible property. HOME WARRANTY INCLUDED
Location
State PA
County Adams
Area Hamilton Twp (14317)
Zoning RESISDENTIAL
Rooms
Basement Partially Finished, Rear Entrance, Connecting Stairway, Windows, Walkout Stairs
Main Level Bedrooms 2
Interior
Hot Water Electric
Heating Forced Air
Cooling Central A/C
Fireplaces Number 1
Fireplaces Type Corner, Gas/Propane, Stone
Fireplace Y
Heat Source Electric, Propane - Owned
Laundry Main Floor
Exterior
Parking Features Garage - Side Entry, Inside Access
Garage Spaces 4.0
Carport Spaces 1
Water Access N
View Trees/Woods, Garden/Lawn
Roof Type Architectural Shingle
Street Surface Paved
Accessibility 32\"+ wide Doors, 36\"+ wide Halls
Attached Garage 2
Total Parking Spaces 4
Garage Y
Building
Lot Description Backs to Trees, Front Yard, Landscaping, Partly Wooded, Private, Rear Yard, Rural, SideYard(s)
Story 2
Foundation Block
Sewer On Site Septic
Water Well
Architectural Style Cape Cod
Level or Stories 2
Additional Building Above Grade, Below Grade
New Construction N
Schools
School District Conewago Valley
Others
Pets Allowed Y
Senior Community No
Tax ID 17J10-0089---000
Ownership Fee Simple
SqFt Source Assessor
Acceptable Financing Cash, FHA, Conventional, USDA, VA
Horse Property N
Listing Terms Cash, FHA, Conventional, USDA, VA
Financing Cash,FHA,Conventional,USDA,VA
Special Listing Condition Standard
Pets Allowed Dogs OK, Cats OK
Read Less
Want to know what your home might be worth? Contact us for a FREE valuation!

Our team is ready to help you sell your home for the highest possible price ASAP

Bought with JULIE GILBERTSON • RE/MAX 1st Advantage






