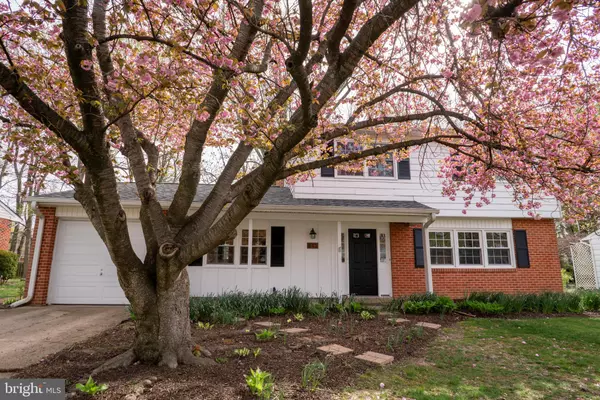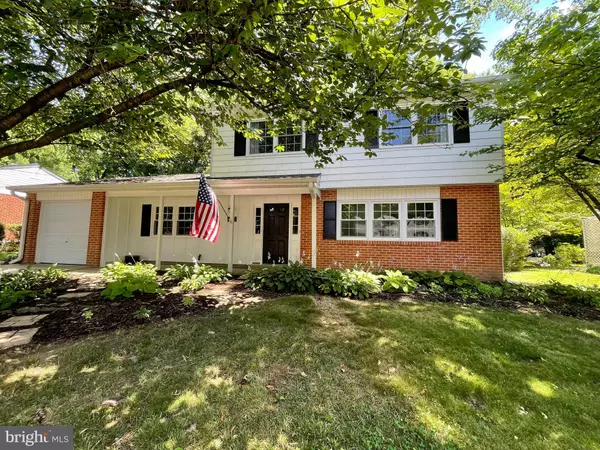$380,000
$369,900
2.7%For more information regarding the value of a property, please contact us for a free consultation.
811 DEVON DR Newark, DE 19711
4 Beds
2 Baths
1,775 SqFt
Key Details
Sold Price $380,000
Property Type Single Family Home
Sub Type Detached
Listing Status Sold
Purchase Type For Sale
Square Footage 1,775 sqft
Price per Sqft $214
Subdivision Devon
MLS Listing ID DENC2058676
Sold Date 07/30/24
Style Colonial
Bedrooms 4
Full Baths 1
Half Baths 1
HOA Y/N N
Abv Grd Liv Area 1,775
Originating Board BRIGHT
Year Built 1969
Annual Tax Amount $2,907
Tax Year 2022
Lot Size 9,148 Sqft
Acres 0.21
Lot Dimensions 75.00 x 120.00
Property Description
Happy Independence Day! Due to the amount of interest in this lovely home, the sellers are requesting all interested to have offers submitted prior to Saturday, 7/06/2024 at 1:00 pm. If you have any questions please don't hesitate to connect with us.
Celebrate your Independence with a new home of your own. This breathtaking in-town location with tree-line streets means easy walking and biking to the wonderful city of Newark. The small-town feel is picturesque and attractive with nearby parks and wooded trails that are short-cuts that lead to attractions, bus and train stops, the nearby elementary school, and a wealth of eateries. University of Delaware offices and campus locations are at your fingertips however it just doesn’t feel like city living in the quaint neighborhood of Devon. This property has lovely tranquil gardens setting the scene for peace and relaxation at home on the spacious screened porch. Very recent updates include new paint throughout, an updated powder room, all-new executive carpeting throughout the second floor, and additional touches. The seller has made a big investment in a new professionally installed 40-year architectural shingle roof including all new roof deck sheeting; all for your benefit and peace of mind including a transferred warranty. Updated vinyl windows, cold A/C, and an extended garage with ample space for a mud/laundry room adding convenience and additional space in the home... envision a large kitchen pantry. This home is picture-perfect and ready for you to make it yours today. Don’t wait to tour with us or your Realtor!
Location
State DE
County New Castle
Area Newark/Glasgow (30905)
Zoning 18RS
Rooms
Other Rooms Living Room, Dining Room, Kitchen, Family Room, Foyer, Laundry, Utility Room
Interior
Interior Features Attic, Carpet, Ceiling Fan(s), Dining Area, Family Room Off Kitchen, Kitchen - Country, Recessed Lighting, Bathroom - Tub Shower
Hot Water Natural Gas
Heating Forced Air, Programmable Thermostat
Cooling Central A/C
Flooring Laminate Plank, Fully Carpeted, Vinyl
Equipment Dishwasher, Disposal, Dryer, Oven/Range - Electric, Range Hood, Washer, Water Heater
Fireplace N
Window Features Double Pane,Insulated
Appliance Dishwasher, Disposal, Dryer, Oven/Range - Electric, Range Hood, Washer, Water Heater
Heat Source Natural Gas
Laundry Has Laundry, Main Floor
Exterior
Exterior Feature Porch(es), Screened
Garage Garage Door Opener, Additional Storage Area, Inside Access, Garage - Front Entry, Built In, Oversized, Other
Garage Spaces 6.0
Utilities Available Cable TV Available, Above Ground, Phone Available
Waterfront N
Water Access N
Roof Type Architectural Shingle
Street Surface Paved
Accessibility Level Entry - Main
Porch Porch(es), Screened
Road Frontage City/County
Attached Garage 1
Total Parking Spaces 6
Garage Y
Building
Lot Description Front Yard, Interior, Landscaping, Level, Partly Wooded, Rear Yard, Trees/Wooded, Vegetation Planting
Story 2
Foundation Concrete Perimeter, Slab
Sewer Public Sewer
Water Public
Architectural Style Colonial
Level or Stories 2
Additional Building Above Grade, Below Grade
Structure Type Dry Wall
New Construction N
Schools
School District Christina
Others
Senior Community No
Tax ID 18-031.00-140
Ownership Fee Simple
SqFt Source Assessor
Security Features Smoke Detector
Special Listing Condition Standard
Read Less
Want to know what your home might be worth? Contact us for a FREE valuation!

Our team is ready to help you sell your home for the highest possible price ASAP

Bought with J. Michael Arant • RE/MAX Associates






