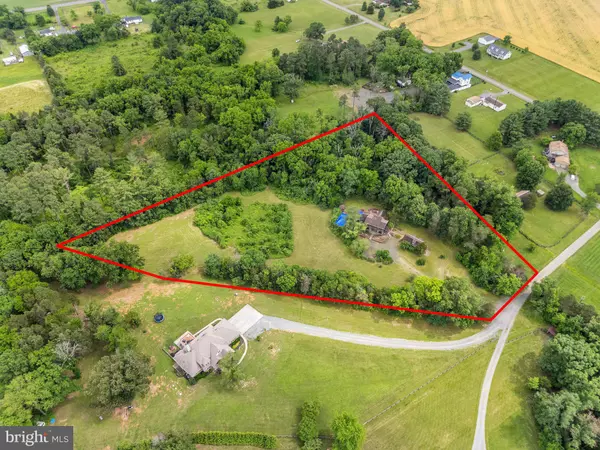$475,000
$400,000
18.8%For more information regarding the value of a property, please contact us for a free consultation.
10430 SKYLINE AVE Midland, VA 22728
3 Beds
3 Baths
2,422 SqFt
Key Details
Sold Price $475,000
Property Type Single Family Home
Sub Type Detached
Listing Status Sold
Purchase Type For Sale
Square Footage 2,422 sqft
Price per Sqft $196
Subdivision None Available
MLS Listing ID VAFQ2012998
Sold Date 08/06/24
Style Contemporary
Bedrooms 3
Full Baths 2
Half Baths 1
HOA Y/N N
Abv Grd Liv Area 2,422
Originating Board BRIGHT
Year Built 1987
Annual Tax Amount $4,957
Tax Year 2022
Lot Size 5.172 Acres
Acres 5.17
Property Description
Welcome to your dream project! Nestled on over 5 sprawling acres, this contemporary home offers a unique opportunity for creative buyers to craft their ideal living space. Situated conveniently close to Route 28, this property is a commuter's delight, blending serene country living with easy access to head north. Boasting 3 bedrooms with the potential to create a 4th, this home offers ample space to grow into your needs or a great option for those needing a home office or guest room. The open floor plan is filled with natural light, highlighting the contemporary design and providing a warm, inviting atmosphere. The main living area features soaring ceilings, adding a sense of grandeur and space. Ready for ideas, the large kitchen can become the heart of your home with space for many different layout ideas. The woodstove surrounded by stone creates a warm, cozy atmosphere in the living room where you can watch the snow fall outside. A main level primary suite provides easy access and privacy. Right off the side entry door, you'll find a convenient oversized mud/laundry room that provides ample space for laundry, storage, and a drop zone for coats and shoes. An upstairs loft serves as a flex space that can be used as a home office, play area, or additional living room. The two upstairs bedrooms are connected by a large buddy bath with two separate sinks & linen closets to serve each bedroom. Over 5 acres of lush land offer endless possibilities for gardening, outdoor activities, or even expanding the home. Bring the outside back to life with elaborate entertaining spaces, winding gardens, and outdoor retreats. The property includes a garage/workshop with additional storage options for tools, outdoor equipment, or your big toys. This home is a canvas waiting for your personal touch - whether you're an experienced renovator or a first-time buyer with a vision and the desire for sweat equity, the possibilities and options are endless. With the right updates and improvements, this property has the potential to significantly increase in value, making it a smart investment for the future. Don't miss out on this incredible chance to transform this house into your dream home. Schedule a showing today and let your imagination run wild!
Location
State VA
County Fauquier
Zoning R1
Rooms
Other Rooms Dining Room, Sitting Room, Kitchen, Family Room, 2nd Stry Fam Ovrlk, Loft, Mud Room, Office
Basement Unfinished
Main Level Bedrooms 1
Interior
Interior Features Carpet, Ceiling Fan(s), Dining Area, Entry Level Bedroom, Family Room Off Kitchen, Floor Plan - Open, Primary Bath(s), Recessed Lighting, Skylight(s), Soaking Tub, Stove - Wood, Walk-in Closet(s), Wood Floors
Hot Water Electric
Heating Heat Pump(s)
Cooling Central A/C
Flooring Carpet, Ceramic Tile, Hardwood, Vinyl
Fireplaces Number 1
Fireplaces Type Wood, Stone
Equipment Dryer, Washer, Refrigerator, Dishwasher, Oven - Single, Cooktop, Disposal
Fireplace Y
Appliance Dryer, Washer, Refrigerator, Dishwasher, Oven - Single, Cooktop, Disposal
Heat Source Electric
Laundry Main Floor
Exterior
Exterior Feature Deck(s), Wrap Around
Water Access N
Street Surface Gravel
Accessibility None
Porch Deck(s), Wrap Around
Road Frontage Road Maintenance Agreement
Garage N
Building
Lot Description Backs to Trees, No Thru Street
Story 3
Foundation Concrete Perimeter
Sewer On Site Septic
Water Public
Architectural Style Contemporary
Level or Stories 3
Additional Building Above Grade, Below Grade
Structure Type Masonry,Vaulted Ceilings
New Construction N
Schools
School District Fauquier County Public Schools
Others
Senior Community No
Tax ID 7900-55-2422
Ownership Fee Simple
SqFt Source Assessor
Special Listing Condition Standard
Read Less
Want to know what your home might be worth? Contact us for a FREE valuation!

Our team is ready to help you sell your home for the highest possible price ASAP

Bought with Trang Nguyen • Keller Williams Realty/Lee Beaver & Assoc.






