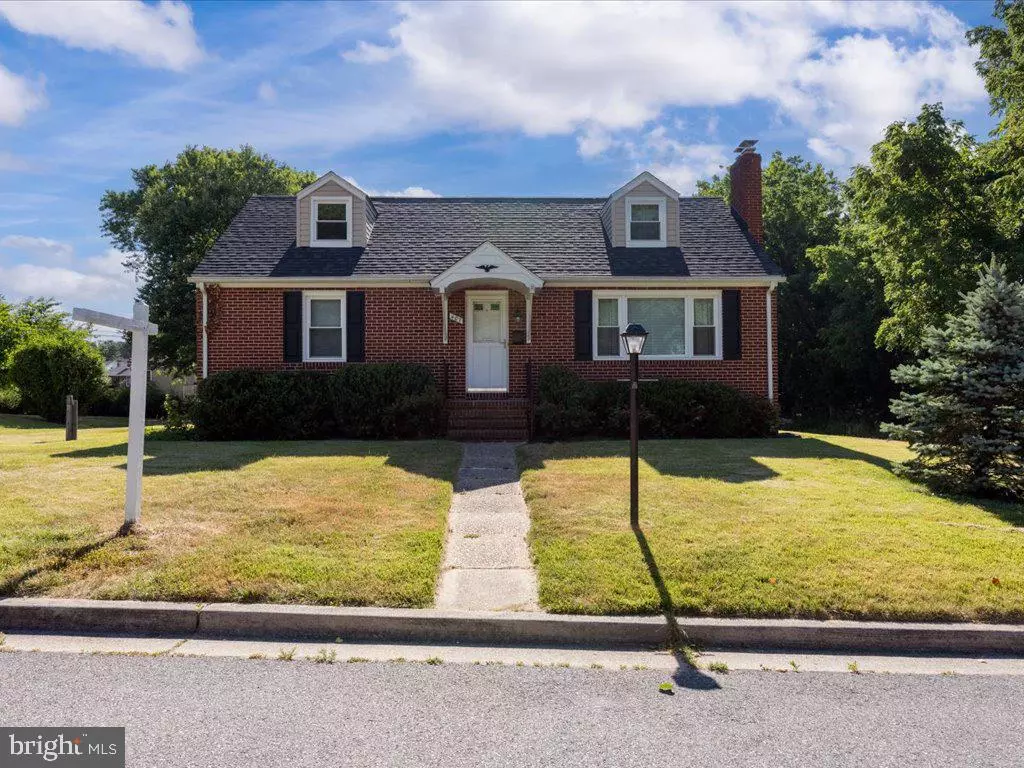$410,000
$419,000
2.1%For more information regarding the value of a property, please contact us for a free consultation.
407 SYCAMORE RD Linthicum Heights, MD 21090
5 Beds
2 Baths
1,740 SqFt
Key Details
Sold Price $410,000
Property Type Single Family Home
Sub Type Detached
Listing Status Sold
Purchase Type For Sale
Square Footage 1,740 sqft
Price per Sqft $235
Subdivision Linthicum
MLS Listing ID MDAA2084654
Sold Date 08/12/24
Style Cape Cod
Bedrooms 5
Full Baths 2
HOA Y/N N
Abv Grd Liv Area 1,540
Originating Board BRIGHT
Year Built 1958
Annual Tax Amount $3,659
Tax Year 2024
Lot Size 10,000 Sqft
Acres 0.23
Property Description
Welcome to this charming brick front Cape Cod, nestled on a corner lot at the very end of a desirable tree-lined street of Linthicum. With over 1,500 square feet of maintained living space, 5 spacious bedrooms and 2 full bathrooms, this home is perfect for families of all sizes. As you step inside, you'll be greeted by a cozy living room, with original hardwoods underneath carpet, that flows into a large, inviting kitchen. The kitchen features ample cabinetry, counter space, and an adjacent morning room, ideal for casual dining and enjoying your morning coffee. Down the main hallway are 3 bedrooms and 1 full bathroom. Upstairs, the newly added ductwork and window units ensure comfort throughout this level. The top floor bedrooms are generous in size with extended dormers. The partially finished basement offers a versatile rec room that can be used for entertainment, a playroom, or a home office. Additionally, the basement includes separate storage and utility rooms, providing plenty of space to keep your belongings organized. The rear exiting staircase is covered from all the elements. Outdoor living is just as impressive, with a plush lawn, covered patio that is perfect for summer barbecues and a large barn with 2 access doors on a gravel foundation for extra storage or a potential workshop. Recent updates include a newer roof, siding, and windows, providing peace of mind for years to come. This home combines classic charm with modern conveniences, making it the perfect place to create lasting memories. Close to schools and shops. Don't miss the opportunity to own this beautiful Cape Cod. Brand new carpeting in main level bedrooms! Schedule a showing today!
Location
State MD
County Anne Arundel
Zoning R5
Rooms
Other Rooms Living Room, Bedroom 2, Bedroom 3, Bedroom 4, Bedroom 5, Kitchen, Breakfast Room, Bedroom 1, Recreation Room
Basement Connecting Stairway, Full, Improved, Interior Access, Outside Entrance, Partially Finished, Walkout Stairs
Main Level Bedrooms 3
Interior
Hot Water Electric
Heating Forced Air, Baseboard - Hot Water
Cooling Central A/C
Fireplaces Number 1
Fireplace Y
Heat Source Oil
Exterior
Exterior Feature Patio(s)
Waterfront N
Water Access N
Accessibility None
Porch Patio(s)
Garage N
Building
Lot Description Corner
Story 3
Foundation Permanent
Sewer Public Sewer
Water Public
Architectural Style Cape Cod
Level or Stories 3
Additional Building Above Grade, Below Grade
New Construction N
Schools
Elementary Schools Linthicum
Middle Schools Lindale
High Schools North County
School District Anne Arundel County Public Schools
Others
Senior Community No
Tax ID 020500002756200
Ownership Fee Simple
SqFt Source Assessor
Acceptable Financing Conventional, Cash, VA
Listing Terms Conventional, Cash, VA
Financing Conventional,Cash,VA
Special Listing Condition Standard
Read Less
Want to know what your home might be worth? Contact us for a FREE valuation!

Our team is ready to help you sell your home for the highest possible price ASAP

Bought with James J Rupert • Douglas Realty, LLC






