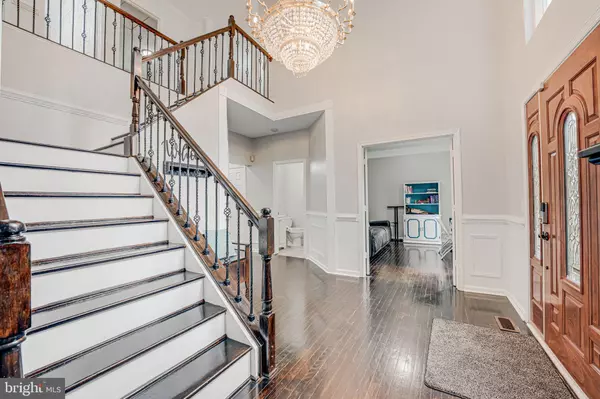$785,000
$799,900
1.9%For more information regarding the value of a property, please contact us for a free consultation.
4863 CRESTLEIGH CT Dumfries, VA 22025
6 Beds
4 Baths
5,058 SqFt
Key Details
Sold Price $785,000
Property Type Single Family Home
Sub Type Detached
Listing Status Sold
Purchase Type For Sale
Square Footage 5,058 sqft
Price per Sqft $155
Subdivision Lakecrest
MLS Listing ID VAPW2070654
Sold Date 07/15/24
Style Colonial
Bedrooms 6
Full Baths 3
Half Baths 1
HOA Fees $77/mo
HOA Y/N Y
Abv Grd Liv Area 3,502
Originating Board BRIGHT
Year Built 1996
Annual Tax Amount $5,814
Tax Year 2023
Lot Size 0.408 Acres
Acres 0.41
Property Description
Nestled in the Montclair community on a private cul de sac, this gorgeous single-family home offers approx 5,000 sq. ft. finished living space over three levels, with 6 bedrooms and 3.5 baths.
Off of the 18 ft foyer, the main level seamlessly transitions from formal living and dining areas to the inviting open kitchen adjacent to the family room. The glistening hardwood floors flow throughout this level dwarfed only by the 9ft ceilings. Offering versatility, the bonus room, accessible via French doors, provides a secluded space suitable for various purposes such as a bedroom, office, music room or playroom, ensuring privacy when needed.
For the culinary enthusiast, the huge, central, upgraded, gourmet kitchen will not disappoint. Revel in the elegance of 42” cabinetry and exquisite granite countertops, complemented by a delightful tile backsplash. A central island, illuminated by overhead lighting, serves as the focal point, while premium stainless-steel appliances grace the space, seamlessly extending to an in-kitchen dining space. Beyond that, the family room with recessed lighting, a fireplace, and a wall of windows that overlook the tree-lined backyard. Finally, the laundry room leads to the two car garage and keeps everything convenient.
On the upper level, double doors invite you into the spacious Primary bedroom with tons of windows and tall vaulted ceilings. The luxuriously updated primary bath has been updated with gorgeous neutral tile, and a custom double vanity with white granite top. For the soaker, there’s a deep soaking tub and separate stall shower. The primary walk-in closet has custom shelving and tons of space for the largest wardrobe. There are 4 additional bedrooms upstairs; all spacious with big closets. The fully finished basement provides ample space that could serve as a home gym, den, office or playroom. This walkout basement includes an updated full bathroom, recessed lighting throughout and a spacious bedroom with walk-in closet. This home is convenientely located within walking distance to the grocery store, restaurants, and library.
Location
State VA
County Prince William
Zoning R4
Rooms
Basement Daylight, Full, Fully Finished, Walkout Level
Interior
Interior Features Breakfast Area, Built-Ins, Ceiling Fan(s), Chair Railings, Formal/Separate Dining Room, Crown Moldings, Kitchen - Eat-In, Kitchen - Gourmet, Kitchen - Island, Pantry, Primary Bath(s), Recessed Lighting, Bathroom - Stall Shower, Bathroom - Soaking Tub, Walk-in Closet(s), Wood Floors
Hot Water Natural Gas
Heating Forced Air
Cooling Central A/C
Flooring Ceramic Tile, Wood
Fireplaces Number 1
Fireplaces Type Mantel(s)
Fireplace Y
Window Features Bay/Bow
Heat Source Natural Gas
Laundry Main Floor
Exterior
Garage Garage - Front Entry
Garage Spaces 2.0
Amenities Available Tot Lots/Playground
Water Access N
View Garden/Lawn, Trees/Woods
Accessibility Other
Attached Garage 2
Total Parking Spaces 2
Garage Y
Building
Story 3
Foundation Slab
Sewer Public Sewer, Public Septic
Water Public
Architectural Style Colonial
Level or Stories 3
Additional Building Above Grade, Below Grade
New Construction N
Schools
Elementary Schools Pattie
Middle Schools Graham Park
High Schools Forest Park
School District Prince William County Public Schools
Others
HOA Fee Include Snow Removal,Trash,Management
Senior Community No
Tax ID 8190-06-2633
Ownership Fee Simple
SqFt Source Assessor
Security Features Main Entrance Lock
Acceptable Financing Cash, Conventional, FHA, VA, Other
Listing Terms Cash, Conventional, FHA, VA, Other
Financing Cash,Conventional,FHA,VA,Other
Special Listing Condition Standard
Read Less
Want to know what your home might be worth? Contact us for a FREE valuation!

Our team is ready to help you sell your home for the highest possible price ASAP

Bought with Sosena Tadesse Tache • Fairfax Realty Select






