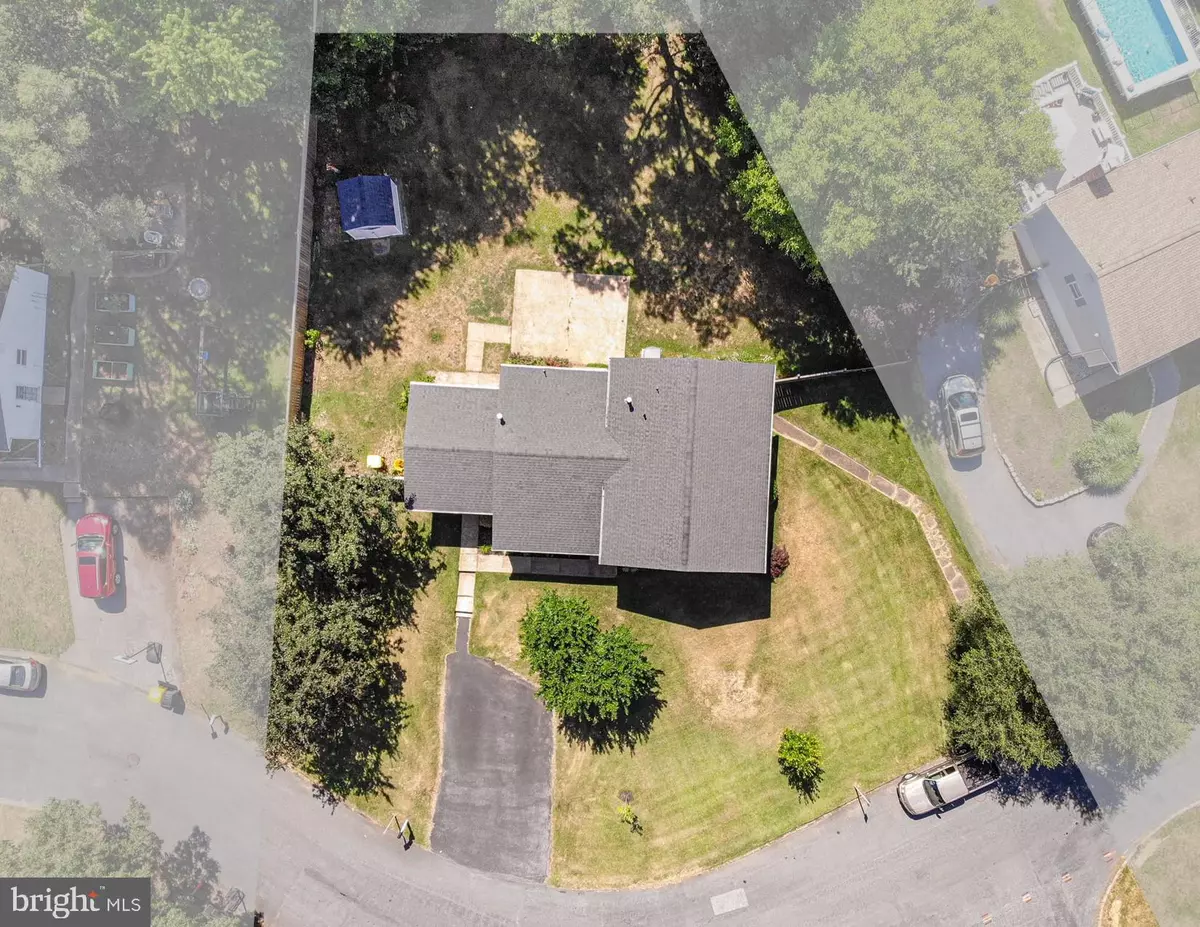$547,000
$559,900
2.3%For more information regarding the value of a property, please contact us for a free consultation.
3060 PERCH DR Riva, MD 21140
4 Beds
2 Baths
1,880 SqFt
Key Details
Sold Price $547,000
Property Type Single Family Home
Sub Type Detached
Listing Status Sold
Purchase Type For Sale
Square Footage 1,880 sqft
Price per Sqft $290
Subdivision Riva Farms
MLS Listing ID MDAA2089428
Sold Date 08/20/24
Style Split Level
Bedrooms 4
Full Baths 2
HOA Y/N N
Abv Grd Liv Area 1,880
Originating Board BRIGHT
Year Built 1971
Annual Tax Amount $4,511
Tax Year 2024
Lot Size 0.354 Acres
Acres 0.35
Property Description
Welcome to the good life! This charming 4-bedroom, 2-bath split-level home that offers a perfect blend of open-concept living and cozy retreats. The kitchen seamlessly flows into the living space, creating an unobstructed view and an inviting atmosphere for family and friends. The lower level features a cozy family room, perfect for relaxation and entertainment.
Step directly outside to discover an incredible backyard, fully fenced for privacy and easily accessible from the main level. This expansive lot, one of the largest in the neighborhood, provides ample space for expansion or additional areas for entertaining. Enjoy the outdoors year-round with the screened-in porch. Or maybe take a walk down to Mike's Crab House and enjoy a beverage next to the water and pick something up from the local package store.
Inside, you'll find renovated bathrooms, new carpet, giving the home a modern and refreshed feel. Don't overlook its convenient location in Riva where you are close to everything you need, from shopping and dining at the Parole Towne Centre, to easy access to Route 50 and 97.
This opportunity wont last long so schedule a showings today and experience all it has to offer!
Location
State MD
County Anne Arundel
Direction Southeast
Rooms
Basement Side Entrance, Walkout Level, Windows, Daylight, Full, Partially Finished
Interior
Interior Features Kitchen - Gourmet, Combination Kitchen/Dining, Combination Kitchen/Living, Kitchen - Island, Floor Plan - Open, Recessed Lighting, Wood Floors, Carpet
Hot Water Natural Gas
Heating Forced Air
Cooling Central A/C, Ceiling Fan(s)
Flooring Wood, Carpet
Equipment Dishwasher, Disposal, Oven/Range - Electric, Range Hood, Refrigerator, Washer, Dryer
Furnishings No
Fireplace N
Appliance Dishwasher, Disposal, Oven/Range - Electric, Range Hood, Refrigerator, Washer, Dryer
Heat Source Natural Gas Available
Exterior
Exterior Feature Patio(s), Porch(es), Screened
Garage Spaces 4.0
Fence Rear, Fully
Utilities Available Under Ground
Water Access N
Roof Type Shingle
Accessibility None
Porch Patio(s), Porch(es), Screened
Road Frontage Public
Total Parking Spaces 4
Garage N
Building
Story 3
Foundation Slab
Sewer Public Sewer
Water Well
Architectural Style Split Level
Level or Stories 3
Additional Building Above Grade, Below Grade
Structure Type Dry Wall
New Construction N
Schools
High Schools South River
School District Anne Arundel County Public Schools
Others
Pets Allowed Y
Senior Community No
Tax ID 020265406641060
Ownership Fee Simple
SqFt Source Assessor
Acceptable Financing Cash, Conventional, FHA, VA
Listing Terms Cash, Conventional, FHA, VA
Financing Cash,Conventional,FHA,VA
Special Listing Condition Standard
Pets Description No Pet Restrictions
Read Less
Want to know what your home might be worth? Contact us for a FREE valuation!

Our team is ready to help you sell your home for the highest possible price ASAP

Bought with Robert J Chew • Berkshire Hathaway HomeServices PenFed Realty






