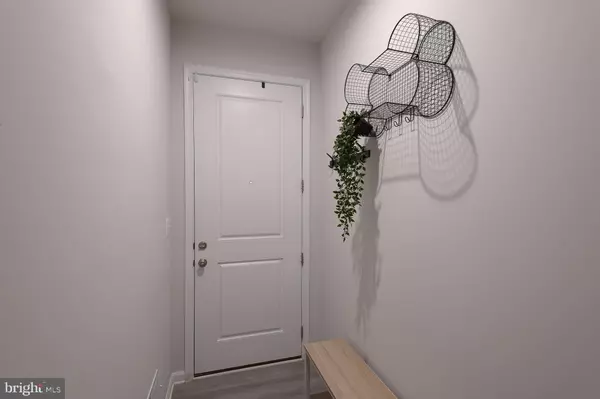$545,000
$545,000
For more information regarding the value of a property, please contact us for a free consultation.
18273 SUMMIT POINTE DR Triangle, VA 22172
3 Beds
4 Baths
2,320 SqFt
Key Details
Sold Price $545,000
Property Type Townhouse
Sub Type Interior Row/Townhouse
Listing Status Sold
Purchase Type For Sale
Square Footage 2,320 sqft
Price per Sqft $234
Subdivision Highland Park
MLS Listing ID VAPW2074866
Sold Date 08/23/24
Style Transitional
Bedrooms 3
Full Baths 2
Half Baths 2
HOA Fees $97/mo
HOA Y/N Y
Abv Grd Liv Area 1,760
Originating Board BRIGHT
Year Built 2022
Annual Tax Amount $1,583
Tax Year 2022
Lot Size 1,672 Sqft
Acres 0.04
Property Description
VA Assumable Mortgage at a 4.8% interest rate and an approximate loan balance of $529,000. Welcome to this stunning, nearly new townhome at 18273 Summit Pointe Dr, Triangle, VA. Built just two years ago, this meticulously maintained property offers modern living in a prime location close to VRE, Quantico, and I-95. Property Features: Bedrooms: 3 Bathrooms: 2 Full, 2 Half. Kitchen: Featuring a large island with granite counters, pendant, and recessed lighting, Stainless Steel GE Profile appliances including convection/microwave oven and wall oven, dual pantries, gas cooking with range hood, tile backsplash, and decorative glass cabinet doors. Flooring: Luxury Vinyl Plank flooring throughout. Deck: Enjoy outdoor living with two doors leading to a spacious maintenance-free deck. Living and Dining: Elegant spaces with a chandelier, recessed lighting, and a hardwood staircase. Main Level: Includes a coat closet and powder room for convenience. Primary Bedroom: Offers a walk-in closet, lighted ceiling fan, and triple windows with blackout honeycomb shades. Primary Bathroom: Features double sinks, a large shower with a seat, and a water closet, complemented by vinyl flooring. Laundry Room: Located on the bedroom level with a utility sink and built-in shelf. Upstairs Hallway: Enhanced with recessed lighting. Hall Bathroom: Includes a shower tub combo and vinyl flooring. Bedrooms: Bedroom #2 features a lighted ceiling fan and blackout blinds, while Bedroom #3 boasts a walk-in closet and a lighted ceiling fan. Lower Level: Spacious recreation room with recessed lighting, sliding glass door to a fenced turf backyard and patio, powder room, coat closet, and niche perfect for a mudroom area. Garage: Attached two-car garage with additional storage niche. Extras: Equipped with Cat6 cables in all rooms and a pest treatment system. This home offers a blend of luxury, comfort, and convenience in a rapidly growing area. Whether you're commuting to D.C. or enjoying the local amenities, this property provides the ideal setting.
Location
State VA
County Prince William
Zoning DR4
Rooms
Other Rooms Dining Room, Primary Bedroom, Bedroom 2, Bedroom 3, Kitchen, Foyer, Great Room, Laundry, Recreation Room, Bathroom 2, Primary Bathroom, Half Bath
Basement Daylight, Partial, Garage Access, Fully Finished, Outside Entrance, Rear Entrance, Walkout Level, Windows
Interior
Interior Features Attic, Breakfast Area, Carpet, Ceiling Fan(s), Combination Dining/Living, Family Room Off Kitchen, Floor Plan - Open, Kitchen - Eat-In, Kitchen - Gourmet, Kitchen - Island, Kitchen - Table Space, Pantry, Primary Bath(s), Recessed Lighting, Soaking Tub, Stall Shower, Tub Shower, Upgraded Countertops, Walk-in Closet(s), Window Treatments, Dining Area
Hot Water Natural Gas
Cooling Central A/C, Ceiling Fan(s)
Flooring Carpet, Luxury Vinyl Plank, Luxury Vinyl Tile, Hardwood
Equipment Built-In Microwave, Cooktop, Dishwasher, Disposal, Dryer, Exhaust Fan, Icemaker, Oven - Wall, Refrigerator, Stainless Steel Appliances, Washer, Water Heater
Fireplace N
Window Features Screens
Appliance Built-In Microwave, Cooktop, Dishwasher, Disposal, Dryer, Exhaust Fan, Icemaker, Oven - Wall, Refrigerator, Stainless Steel Appliances, Washer, Water Heater
Heat Source Natural Gas
Laundry Upper Floor
Exterior
Exterior Feature Deck(s), Patio(s)
Garage Garage - Front Entry
Garage Spaces 4.0
Fence Rear, Privacy
Amenities Available Common Grounds, Jog/Walk Path
Waterfront N
Water Access N
Roof Type Architectural Shingle
Accessibility None
Porch Deck(s), Patio(s)
Attached Garage 2
Total Parking Spaces 4
Garage Y
Building
Lot Description Landscaping, No Thru Street, Rear Yard
Story 3
Foundation Concrete Perimeter
Sewer Public Sewer
Water Public
Architectural Style Transitional
Level or Stories 3
Additional Building Above Grade, Below Grade
Structure Type Dry Wall
New Construction N
Schools
Elementary Schools Triangle
Middle Schools Graham Park
High Schools Forest Park
School District Prince William County Public Schools
Others
HOA Fee Include Common Area Maintenance,Management,Snow Removal,Trash
Senior Community No
Tax ID 8188-77-5163
Ownership Fee Simple
SqFt Source Estimated
Special Listing Condition Standard
Read Less
Want to know what your home might be worth? Contact us for a FREE valuation!

Our team is ready to help you sell your home for the highest possible price ASAP

Bought with Fifi Bondzi • Proplocate Realty, LLC






