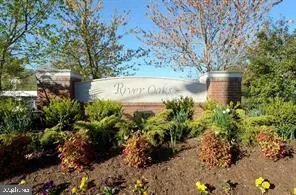$470,000
$489,555
4.0%For more information regarding the value of a property, please contact us for a free consultation.
2123 MILLHAVEN DR #25 123 Edgewater, MD 21037
3 Beds
3 Baths
2,172 SqFt
Key Details
Sold Price $470,000
Property Type Condo
Sub Type Condo/Co-op
Listing Status Sold
Purchase Type For Sale
Square Footage 2,172 sqft
Price per Sqft $216
Subdivision River Oaks
MLS Listing ID MDAA2088662
Sold Date 08/28/24
Style Contemporary
Bedrooms 3
Full Baths 2
Half Baths 1
Condo Fees $155/mo
HOA Y/N N
Abv Grd Liv Area 2,172
Originating Board BRIGHT
Year Built 2001
Annual Tax Amount $4,332
Tax Year 2024
Lot Size 1,754 Sqft
Acres 0.04
Property Description
END UNIT BRICK FRONT Townhome with TWO CAR GARAGE in sought after community of River Oaks! NEWLY INSTALLED CARPET & Fresh Paint in Bedrooms - Master Bath with double sink vanity, Tiled Shower & Soaking tub, Two walk in closets - Second & Third Bedrooms are on upper level with a Full hall Bath. HARDWOOD FLOORING in upper hall . Laundry area with washer/dryer on Bedroom level .BRIGHT & OPEN Great Room/Living Room with HARDWOOD FLOORING - There is also a half bath on this level - Gourmet eat-in Kitchen with upgraded countertops, STAINLESS STEEL APPLIANCES, HARDWOOD FLOORING - Walk Out to DECK from Kitchen level - Main Level Entry to SPACIOUS Tiled Room, could be Media Room, Den, Office, Gym, etc. - walk out to patio/yard! Privacy Fence - Home backs to treed area.. Seller is providing a Home Warranty which includes HVAC system... Immediate occupancy! Don't miss this opportunity!
Location
State MD
County Anne Arundel
Zoning R10
Rooms
Other Rooms Bathroom 1, Bonus Room
Interior
Interior Features Attic, Breakfast Area, Carpet, Ceiling Fan(s), Family Room Off Kitchen, Floor Plan - Open, Kitchen - Eat-In, Kitchen - Gourmet, Kitchen - Table Space, Bathroom - Soaking Tub, Skylight(s), Sprinkler System, Upgraded Countertops, Walk-in Closet(s), Attic/House Fan, Combination Kitchen/Dining, Pantry, Bathroom - Tub Shower, Window Treatments, Wood Floors
Hot Water Electric
Heating Forced Air
Cooling Central A/C, Ceiling Fan(s)
Flooring Hardwood, Ceramic Tile, Carpet
Equipment Built-In Microwave, Dishwasher, Disposal, Dryer, Exhaust Fan, Icemaker, Microwave, Oven/Range - Gas, Refrigerator, Stainless Steel Appliances, Stove, Oven - Single, Washer
Fireplace N
Appliance Built-In Microwave, Dishwasher, Disposal, Dryer, Exhaust Fan, Icemaker, Microwave, Oven/Range - Gas, Refrigerator, Stainless Steel Appliances, Stove, Oven - Single, Washer
Heat Source Natural Gas
Laundry Upper Floor
Exterior
Exterior Feature Deck(s)
Garage Garage - Front Entry, Garage Door Opener
Garage Spaces 2.0
Fence Privacy, Rear
Utilities Available Electric Available, Natural Gas Available
Amenities Available Tot Lots/Playground
Waterfront N
Water Access N
View Trees/Woods
Accessibility Level Entry - Main
Porch Deck(s)
Attached Garage 2
Total Parking Spaces 2
Garage Y
Building
Lot Description Backs to Trees, Rear Yard
Story 3
Foundation Slab
Sewer Public Sewer
Water Public
Architectural Style Contemporary
Level or Stories 3
Additional Building Above Grade, Below Grade
New Construction N
Schools
Elementary Schools Edgewater
High Schools South River
School District Anne Arundel County Public Schools
Others
Pets Allowed Y
HOA Fee Include Common Area Maintenance,Management,Road Maintenance,Snow Removal
Senior Community No
Tax ID 020169690211285
Ownership Fee Simple
SqFt Source Estimated
Acceptable Financing Cash, Conventional, FHA
Horse Property N
Listing Terms Cash, Conventional, FHA
Financing Cash,Conventional,FHA
Special Listing Condition Standard
Pets Description Dogs OK, Cats OK
Read Less
Want to know what your home might be worth? Contact us for a FREE valuation!

Our team is ready to help you sell your home for the highest possible price ASAP

Bought with Colleen Rose Kerrigan • Redfin Corp






