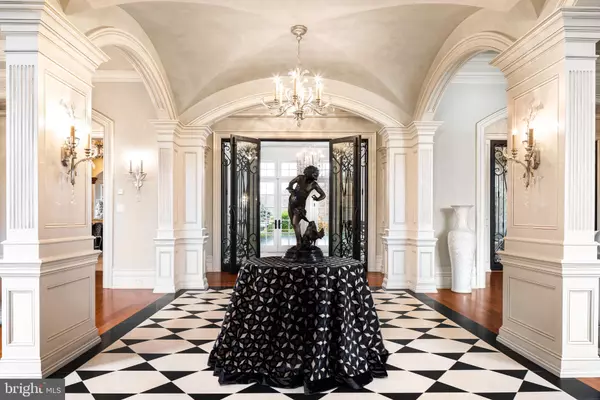$5,650,000
$5,999,000
5.8%For more information regarding the value of a property, please contact us for a free consultation.
5965 PIDCOCK CREEK RD New Hope, PA 18938
4 Beds
5 Baths
9,770 SqFt
Key Details
Sold Price $5,650,000
Property Type Single Family Home
Sub Type Detached
Listing Status Sold
Purchase Type For Sale
Square Footage 9,770 sqft
Price per Sqft $578
Subdivision Solebury
MLS Listing ID PABU2061158
Sold Date 08/29/24
Style French
Bedrooms 4
Full Baths 4
Half Baths 1
HOA Y/N N
Abv Grd Liv Area 9,770
Originating Board BRIGHT
Year Built 2009
Annual Tax Amount $36,490
Tax Year 2024
Lot Size 2.640 Acres
Acres 2.64
Lot Dimensions 0.00 x 0.00
Property Description
Indulge in the epitome of opulence with the award-winning Château, an awe-inspiring 10,000 square foot, two-story residence nestled in the heart of Buck's County. The award-winning Château, part of World's Best projects, received commendation in The International Property Awards 20th Anniversary issue. This French-styled, all hand-cut stone home stands as a testament to architectural excellence and sophistication. Renowned for its award-winning design, this French-style stone haven seamlessly blends old-world charm with modern luxury, featuring hardwood and marble floors, and two stunning limestone staircases adorned with custom-made brass iron railings. With ceiling heights soaring at 22 feet or more, adorned with intricate luxury crown moldings and decadent arches, The Château seamlessly blends old-world charm with modern elegance. This 4-bedroom, 4.5-bathroom masterpiece presents a main-level primary suite that redefines opulence. The primary bathroom in this suite is a luxurious sanctuary, boasting a bird's-eye ceiling, custom cabinetry, a hand custom sculpted marble tub, and a marble shower. The heart of this residence is the chef's kitchen, a culinary haven with handcrafted solid wood cabinetry. Additional grand spaces include a formal parlour, an elegant dining room, and a conservatory with glass, steel doors that open off the grand hallway, creating an inviting flow of space. Throughout the home, fireplaces with intricate designs serve as focal points, adding warmth and sophistication. Equally impressive is the exterior, showcasing a 65-foot fireplace crafted from stone, brick and bluestone, adorned with a decorative fleur-de-lis design, creating a captivating focal point that adds both charm and warmth to your outdoor haven. Outside, The Château beckons with an in-ground saltwater heated pool, surrounded by meticulously landscaped gardens. It's an idyllic setting for year-round enjoyment and entertaining. This is not just a home; it's a masterpiece waiting to be experienced.
Location
State PA
County Bucks
Area Solebury Twp (10141)
Zoning R2
Rooms
Other Rooms Living Room, Dining Room, Primary Bedroom, Bedroom 2, Bedroom 3, Kitchen, Family Room, Basement, Bedroom 1, Laundry, Office, Conservatory Room, Primary Bathroom
Basement Full, Unfinished
Main Level Bedrooms 1
Interior
Interior Features Butlers Pantry, Crown Moldings, Curved Staircase, Dining Area, Entry Level Bedroom, Family Room Off Kitchen, Floor Plan - Open, Formal/Separate Dining Room, Kitchen - Eat-In, Kitchen - Gourmet, Kitchen - Island, Primary Bath(s), Recessed Lighting, Bathroom - Soaking Tub, Bathroom - Tub Shower, Upgraded Countertops, Wainscotting, Walk-in Closet(s), Wood Floors
Hot Water Natural Gas
Cooling Central A/C
Flooring Marble, Solid Hardwood, Stone
Fireplaces Number 3
Fireplaces Type Wood, Gas/Propane, Mantel(s), Stone
Equipment Built-In Microwave, Dishwasher, Disposal, Oven/Range - Gas, Range Hood, Refrigerator, Stainless Steel Appliances, Washer, Dryer
Fireplace Y
Appliance Built-In Microwave, Dishwasher, Disposal, Oven/Range - Gas, Range Hood, Refrigerator, Stainless Steel Appliances, Washer, Dryer
Heat Source Natural Gas
Laundry Main Floor, Dryer In Unit, Washer In Unit
Exterior
Exterior Feature Balcony, Patio(s)
Parking Features Garage - Side Entry, Garage Door Opener, Inside Access, Oversized
Garage Spaces 3.0
Pool In Ground, Saltwater, Heated, Fenced
Water Access N
Roof Type Pitched,Slate
Accessibility None
Porch Balcony, Patio(s)
Attached Garage 3
Total Parking Spaces 3
Garage Y
Building
Story 2
Foundation Stone
Sewer On Site Septic
Water Well, Private
Architectural Style French
Level or Stories 2
Additional Building Above Grade, Below Grade
Structure Type 2 Story Ceilings,Cathedral Ceilings,9'+ Ceilings
New Construction N
Schools
School District New Hope-Solebury
Others
Senior Community No
Tax ID 41-021-034-004
Ownership Fee Simple
SqFt Source Assessor
Security Features Security System
Acceptable Financing Cash, Conventional
Listing Terms Cash, Conventional
Financing Cash,Conventional
Special Listing Condition Standard
Read Less
Want to know what your home might be worth? Contact us for a FREE valuation!

Our team is ready to help you sell your home for the highest possible price ASAP

Bought with John L Scariano • Legacy Realty Properties, LLC






