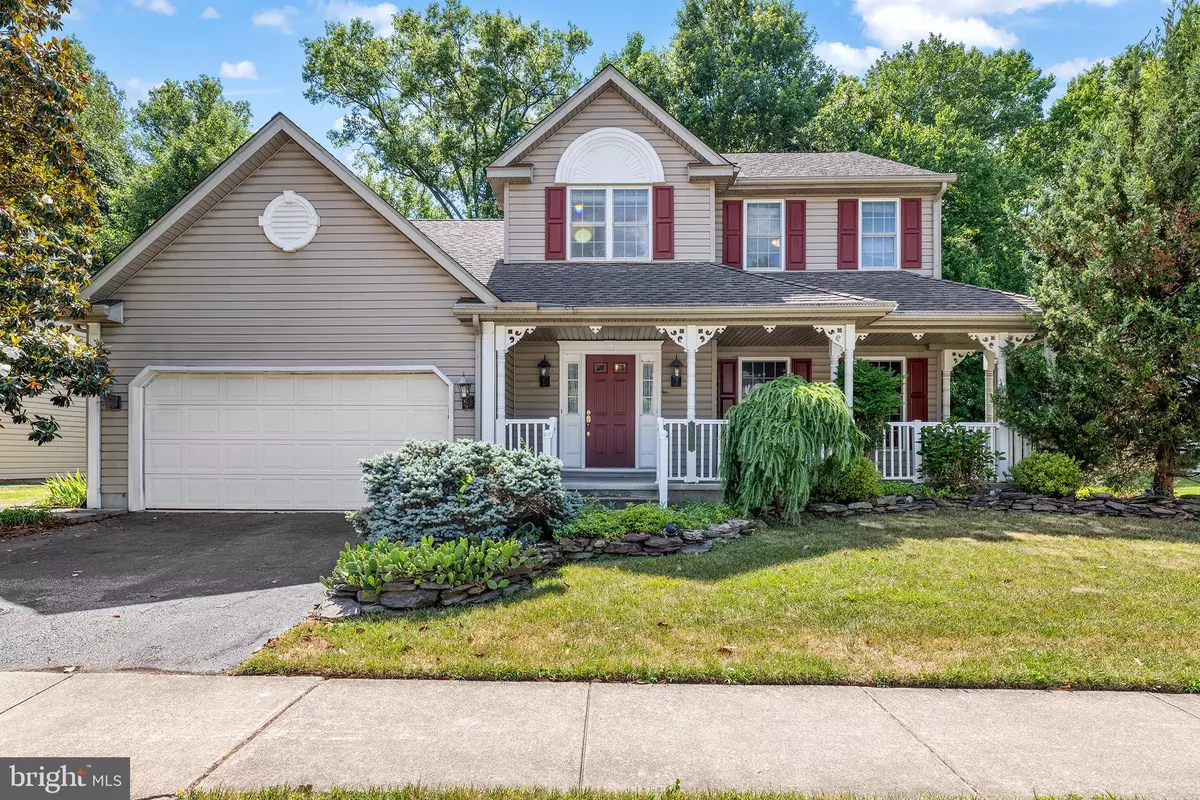$440,000
$400,000
10.0%For more information regarding the value of a property, please contact us for a free consultation.
408 DOUGLAS D ALLEY DR Newark, DE 19713
3 Beds
3 Baths
1,700 SqFt
Key Details
Sold Price $440,000
Property Type Single Family Home
Sub Type Detached
Listing Status Sold
Purchase Type For Sale
Square Footage 1,700 sqft
Price per Sqft $258
Subdivision Yorkshire Woods
MLS Listing ID DENC2064256
Sold Date 08/29/24
Style Colonial
Bedrooms 3
Full Baths 2
Half Baths 1
HOA Y/N N
Abv Grd Liv Area 1,700
Originating Board BRIGHT
Year Built 1993
Annual Tax Amount $3,076
Tax Year 2022
Lot Size 9,583 Sqft
Acres 0.22
Lot Dimensions 70.00 x 138.00
Property Description
OFFER DEADLINE 7/14 6pm: Welcome to this charming move-in ready Colonial nestled in the heart of Yorkshire Woods! Boasting a welcoming covered front porch, this home offers a blend of classic charm and modern updates. Once inside, you'll discover gleaming hardwood flooring and elegant crown molding throughout. The spacious living room flows seamlessly into the dining room, highlighted by an exquisite built-in and a floor-to-ceiling bay window, flooding the space with natural light. The completely updated kitchen boasts maple cabinetry, granite countertops, a stylish tile backsplash, and a convenient pantry for ample storage. Adjacent to the kitchen, the family room features a vaulted ceiling opening to the second level loft area, recessed lighting and a cozy gas fireplace flanked by windows. Upstairs, the second level boasts three generously sized bedrooms and two full bathrooms. The primary bedroom features a walk-in closet and an ensuite for added privacy and comfort. The two secondary bedrooms share a full hall bath. The loft has a door and offers flexibility to be converted into a fourth bedroom with modifications. Additional storage space is available in the attic, while the walk-out basement remains unfinished, providing potential for customization to suit your needs. Experience tranquility in the peaceful backyard oasis with perennial gardens, perfect for relaxation or entertaining. It's accessible from the inviting 3-season porch off the kitchen. Convenience is key with a two-car garage and proximity to the University of Delaware, I-95, and the Christiana Mall, ensuring easy access to shopping, dining, and entertainment options. Don’t miss the opportunity to make this meticulously maintained home yours. Schedule your private tour today and envision the possibilities awaiting you!
Location
State DE
County New Castle
Area Newark/Glasgow (30905)
Zoning RESIDENTIAL
Rooms
Other Rooms Living Room, Dining Room, Primary Bedroom, Bedroom 2, Bedroom 3, Kitchen, Family Room, Foyer, Breakfast Room, Sun/Florida Room, Primary Bathroom, Full Bath
Basement Full, Unfinished
Interior
Interior Features Kitchen - Eat-In, Pantry
Hot Water Electric
Heating Forced Air
Cooling Central A/C
Fireplaces Number 1
Fireplaces Type Gas/Propane
Equipment Dishwasher, Disposal, Oven - Self Cleaning, Refrigerator, Oven/Range - Gas, Stainless Steel Appliances
Fireplace Y
Appliance Dishwasher, Disposal, Oven - Self Cleaning, Refrigerator, Oven/Range - Gas, Stainless Steel Appliances
Heat Source Natural Gas
Laundry Basement
Exterior
Garage Garage - Front Entry, Inside Access, Built In
Garage Spaces 4.0
Water Access N
Roof Type Shingle
Accessibility None
Attached Garage 2
Total Parking Spaces 4
Garage Y
Building
Story 2
Foundation Block
Sewer Public Sewer
Water Public
Architectural Style Colonial
Level or Stories 2
Additional Building Above Grade, Below Grade
New Construction N
Schools
School District Christina
Others
Senior Community No
Tax ID 18-047.00-032
Ownership Fee Simple
SqFt Source Assessor
Special Listing Condition Standard
Read Less
Want to know what your home might be worth? Contact us for a FREE valuation!

Our team is ready to help you sell your home for the highest possible price ASAP

Bought with Judy Springer • Real Broker LLC






