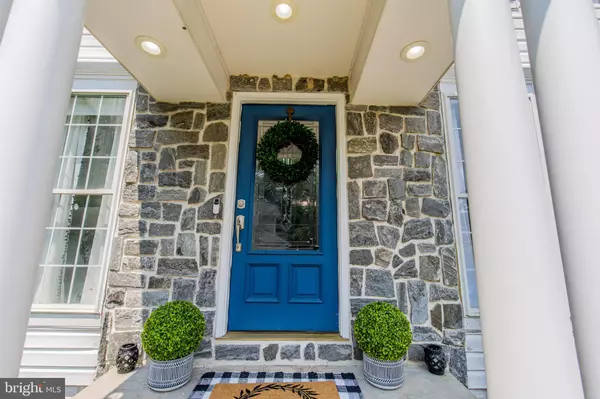$590,000
$550,000
7.3%For more information regarding the value of a property, please contact us for a free consultation.
632 CLEVELAND RD Linthicum Heights, MD 21090
4 Beds
4 Baths
2,836 SqFt
Key Details
Sold Price $590,000
Property Type Single Family Home
Sub Type Detached
Listing Status Sold
Purchase Type For Sale
Square Footage 2,836 sqft
Price per Sqft $208
Subdivision Shipley Heights
MLS Listing ID MDAA2091090
Sold Date 08/30/24
Style Colonial
Bedrooms 4
Full Baths 3
Half Baths 1
HOA Y/N N
Abv Grd Liv Area 2,136
Originating Board BRIGHT
Year Built 1997
Annual Tax Amount $5,180
Tax Year 2024
Lot Size 0.344 Acres
Acres 0.34
Property Description
Offer deadline 1PM Monday (08-05-24). Welcome to this exquisite Colonial home, where charm and modern amenities blend seamlessly. This beautifully renovated residence features gleaming hardwood floors throughout, creating an elegant and inviting atmosphere.
The heart of the home is the spacious family room and eat-in kitchen combo, perfect for both casual gatherings and entertaining. Enjoy seamless indoor-outdoor living with sliders that open to a fantastic deck, overlooking a vast lot of over 1/3 acre, situated on a peaceful cul-de-sac. The property is enhanced by a fence, lovely landscaping, and backyard hardscaping, adding both functionality and beauty to the outdoor space.
On the second floor, you'll find generously sized bedrooms, including a wonderful master suite complete with a luxurious soaking tub. The lower level is equally impressive, offering a versatile space with a bedroom, full bath, and a spacious recreation room.
This home is a true gem and a must-see for those seeking comfort, style, and space. Don’t miss the opportunity to make it yours!
Location
State MD
County Anne Arundel
Zoning R
Rooms
Basement Full, Fully Finished, Sump Pump
Main Level Bedrooms 4
Interior
Interior Features Ceiling Fan(s), Carpet, Family Room Off Kitchen, Floor Plan - Traditional, Formal/Separate Dining Room, Walk-in Closet(s), Bathroom - Tub Shower
Hot Water Natural Gas
Heating Forced Air
Cooling Central A/C, Ceiling Fan(s)
Flooring Hardwood, Carpet
Fireplaces Number 1
Fireplaces Type Wood
Equipment Dryer - Electric, Oven/Range - Gas, Refrigerator, Stainless Steel Appliances, Washer, Water Heater, Built-In Microwave, Dishwasher, Disposal
Furnishings No
Fireplace Y
Window Features Double Pane
Appliance Dryer - Electric, Oven/Range - Gas, Refrigerator, Stainless Steel Appliances, Washer, Water Heater, Built-In Microwave, Dishwasher, Disposal
Heat Source Natural Gas
Exterior
Exterior Feature Patio(s)
Garage Additional Storage Area
Garage Spaces 1.0
Waterfront N
Water Access N
Roof Type Architectural Shingle
Accessibility None
Porch Patio(s)
Attached Garage 1
Total Parking Spaces 1
Garage Y
Building
Story 2
Foundation Concrete Perimeter
Sewer Public Sewer
Water Public
Architectural Style Colonial
Level or Stories 2
Additional Building Above Grade, Below Grade
Structure Type Dry Wall
New Construction N
Schools
School District Anne Arundel County Public Schools
Others
Senior Community No
Tax ID 020574790087444
Ownership Fee Simple
SqFt Source Assessor
Acceptable Financing Cash, Conventional, FHA, VA
Listing Terms Cash, Conventional, FHA, VA
Financing Cash,Conventional,FHA,VA
Special Listing Condition Standard
Read Less
Want to know what your home might be worth? Contact us for a FREE valuation!

Our team is ready to help you sell your home for the highest possible price ASAP

Bought with Wendy Slaughter • VYBE Realty






