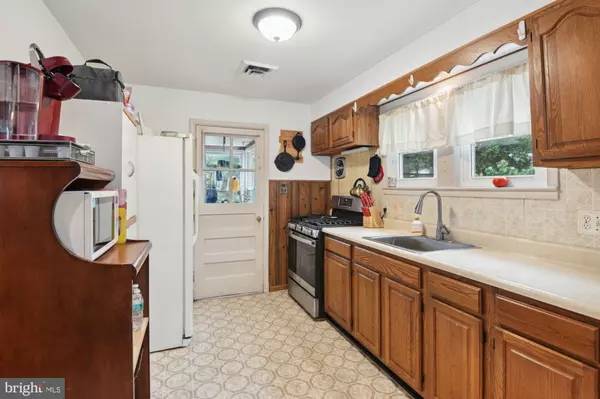$293,550
$299,000
1.8%For more information regarding the value of a property, please contact us for a free consultation.
13 CIRCLE DR Linthicum Heights, MD 21090
2 Beds
1 Bath
1,008 SqFt
Key Details
Sold Price $293,550
Property Type Single Family Home
Sub Type Detached
Listing Status Sold
Purchase Type For Sale
Square Footage 1,008 sqft
Price per Sqft $291
Subdivision Ridgeway Manor
MLS Listing ID MDAA2089750
Sold Date 09/03/24
Style Cape Cod,Colonial,Traditional
Bedrooms 2
Full Baths 1
HOA Y/N N
Abv Grd Liv Area 1,008
Originating Board BRIGHT
Year Built 1953
Annual Tax Amount $2,948
Tax Year 2024
Lot Size 7,460 Sqft
Acres 0.17
Property Description
Just Reduced!! Welcome to 13 Circle Dr - Linthicum Heights! This 2 bed 1 bath Single Family Home is a perfect starter home or perhaps for someone who is just looking for something a bit more cozy. The current owners have put a lot of upgrades into the home over the years and have even opened up and reconstructed some of the spaces to provide a smoother flow throughout. The bedrooms are plenty spacious and there are hardwood floors throughout most of the home. There was a main floor bedroom which could probably be converted back if the new buyer should desire. Further, enjoy this spacious backyard from your covered patio with unobstructed views of open space and trees in the back. The back yard is also fully fenced so your furry friends are covered too! The shed conveys so that, coupled with the unfinished basement, will provide ample space for your storage needs. You can take solace in the fact that you will have a whole home gas generator and many of the major components of the home have been replaced. The home is situated on a dead-end road and is in close proximity to many restaurants, coffee shops, BWI Airport and many major routes/highways for easy transportation needs.
Updates include:
2017: New water heater & Added lighting and outlets to unfinished basement.
2018: Opened up walls between kitchen/dining room & bedroom/living room. Beams installed.
2019: New windows whole house.
2020: New roof & Gutted living room, dining room and bedrooms. New electric, new insulation, drywall, lighting, ceiling fans, new baseboard heating.
2022: New oven/range in Kitchen.
Boiler: All components (electronics/pump) and piping have been replaced. Boiler vessel is only original part left.
Location
State MD
County Anne Arundel
Zoning R5
Direction Southwest
Rooms
Basement Connecting Stairway, Daylight, Partial, Drainage System
Interior
Interior Features Ceiling Fan(s), Dining Area, Recessed Lighting, Wood Floors
Hot Water Natural Gas
Heating Radiator, Baseboard - Hot Water
Cooling Central A/C
Flooring Hardwood
Equipment Dryer, Refrigerator, Stove, Washer
Fireplace N
Window Features Energy Efficient,Replacement
Appliance Dryer, Refrigerator, Stove, Washer
Heat Source Natural Gas
Laundry Has Laundry, Main Floor
Exterior
Exterior Feature Patio(s), Porch(es), Roof
Fence Fully, Chain Link, Picket, Wood
Waterfront N
Water Access N
View Trees/Woods
Roof Type Architectural Shingle
Accessibility None
Porch Patio(s), Porch(es), Roof
Garage N
Building
Lot Description Adjoins - Open Space, Backs to Trees, No Thru Street, Rear Yard
Story 3
Foundation Block
Sewer Public Sewer
Water Public
Architectural Style Cape Cod, Colonial, Traditional
Level or Stories 3
Additional Building Above Grade, Below Grade
Structure Type Dry Wall
New Construction N
Schools
School District Anne Arundel County Public Schools
Others
Pets Allowed Y
Senior Community No
Tax ID 020565903231900
Ownership Fee Simple
SqFt Source Assessor
Security Features Carbon Monoxide Detector(s),Smoke Detector
Acceptable Financing Conventional, Cash, FHA, Private, VA
Horse Property N
Listing Terms Conventional, Cash, FHA, Private, VA
Financing Conventional,Cash,FHA,Private,VA
Special Listing Condition Standard
Pets Description No Pet Restrictions
Read Less
Want to know what your home might be worth? Contact us for a FREE valuation!

Our team is ready to help you sell your home for the highest possible price ASAP

Bought with Nathan Zachary Poole-McCullough • Corner House Realty






