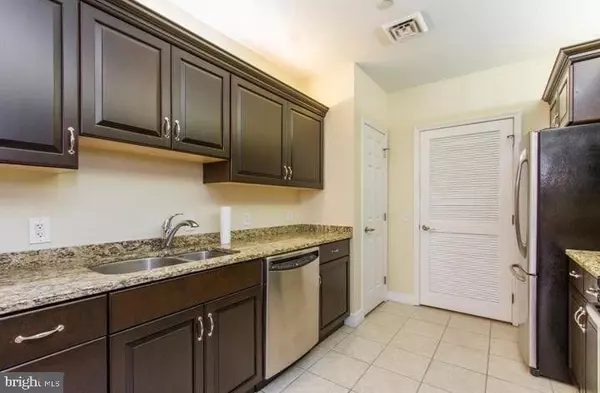$405,000
$414,000
2.2%For more information regarding the value of a property, please contact us for a free consultation.
1600-18 ARCH ST #713 Philadelphia, PA 19103
2 Beds
2 Baths
1,140 SqFt
Key Details
Sold Price $405,000
Property Type Condo
Sub Type Condo/Co-op
Listing Status Sold
Purchase Type For Sale
Square Footage 1,140 sqft
Price per Sqft $355
Subdivision Center City
MLS Listing ID PAPH2313944
Sold Date 09/06/24
Style Other
Bedrooms 2
Full Baths 2
Condo Fees $721/mo
HOA Y/N N
Abv Grd Liv Area 1,140
Originating Board BRIGHT
Year Built 1925
Annual Tax Amount $5,876
Tax Year 2023
Lot Dimensions 0.00 x 0.00
Property Description
🏙️ Luxurious Urban Living at The Phoenix - Your Oasis in the Heart of Philadelphia! 🌆
Welcome to 1600-18 Arch St #713, a breathtaking 2 bedroom, 2-bath condo in the award-winning Phoenix – an epitome of cosmopolitan condominium living. Nestled minutes away from Rittenhouse Square and positioned in the heart of Philadelphia's vibrant cultural district, this residence offers an unrivaled blend of elegance and convenience.
Property Highlights:
Spectacular Views: Enjoy panoramic views over the iconic Ben Franklin Parkway, providing a visual feast from the comfort of your home.
Sophisticated Interiors: Step into a world of refinement with high ceilings, hardwood floors, and exquisite millwork featuring detailed wood baseboards.
Gourmet Kitchen: The fabulous gourmet kitchen boasts lustrous granite countertops, stainless steel appliances, and an open layout seamlessly connecting to the living room and dining area.
Versatile Den: The generously sized den offers flexibility for various uses, providing an ideal space for work, relaxation, or as an additional bedroom.
Amenities Galore: Indulge in the perks of historic building living, including a roof-top terrace, state-of-the-art gym, direct access to Tir Na Nog Irish Bar & Grill and Starbucks, valet parking (extra fee), dry cleaning service, and a 24-hour doorman.
Convenient Laundry Room: The laundry room features a newer Samsung Front Load Washer and Dryer with storage bins beneath, ensuring your daily tasks are effortlessly handled.
Central A/C Comfort: Embrace the best of Philadelphia with central air conditioning, providing year-round climate control.
Parking available to lease from building for an additional monthly charge.
This property is not just a home; it's an invitation to a lifestyle of sophistication and urban convenience. Don't miss the chance to make The Phoenix your sanctuary in the heart of the city.
Location
State PA
County Philadelphia
Area 19103 (19103)
Zoning CMX5
Rooms
Main Level Bedrooms 2
Interior
Interior Features Kitchen - Eat-In
Hot Water Electric
Heating Central
Cooling Central A/C
Equipment Built-In Microwave, Dryer, Dishwasher, Disposal, Oven/Range - Electric, Refrigerator, Washer
Fireplace N
Appliance Built-In Microwave, Dryer, Dishwasher, Disposal, Oven/Range - Electric, Refrigerator, Washer
Heat Source Electric
Laundry Main Floor
Exterior
Exterior Feature Balcony
Garage Other
Garage Spaces 1.0
Utilities Available Cable TV Available, Electric Available, Phone Available, Sewer Available, Water Available
Amenities Available Concierge, Common Grounds, Community Center, Exercise Room, Elevator, Fitness Center, Meeting Room, Party Room, Picnic Area, Other
Waterfront N
Water Access N
Accessibility Elevator
Porch Balcony
Total Parking Spaces 1
Garage Y
Building
Story 1
Unit Features Hi-Rise 9+ Floors
Sewer Public Sewer
Water Public
Architectural Style Other
Level or Stories 1
Additional Building Above Grade, Below Grade
New Construction N
Schools
School District The School District Of Philadelphia
Others
Pets Allowed N
HOA Fee Include Common Area Maintenance,Insurance,Other,Snow Removal,Reserve Funds
Senior Community No
Tax ID 888116114
Ownership Condominium
Special Listing Condition Standard
Read Less
Want to know what your home might be worth? Contact us for a FREE valuation!

Our team is ready to help you sell your home for the highest possible price ASAP

Bought with Amy S Cox • KW Empower






