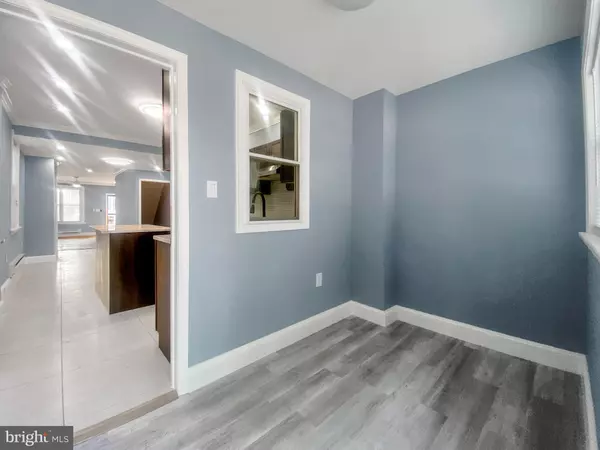$148,000
$145,000
2.1%For more information regarding the value of a property, please contact us for a free consultation.
713 CALDWELL ST Chester, PA 19013
3 Beds
2 Baths
1,274 SqFt
Key Details
Sold Price $148,000
Property Type Townhouse
Sub Type Interior Row/Townhouse
Listing Status Sold
Purchase Type For Sale
Square Footage 1,274 sqft
Price per Sqft $116
Subdivision Chester City
MLS Listing ID PADE2071842
Sold Date 09/10/24
Style Straight Thru
Bedrooms 3
Full Baths 1
Half Baths 1
HOA Y/N N
Abv Grd Liv Area 1,274
Originating Board BRIGHT
Year Built 1936
Annual Tax Amount $1,017
Tax Year 2024
Lot Size 1,742 Sqft
Acres 0.04
Lot Dimensions 16.00 x 120.00
Property Description
Welcome to this 3 bed 1.5 bath newly updated home in the Chester City section of PA. This home boasts an open floor plan, wood flooring throughout an upgraded kitchen with plenty of cabinet space and center island. The second level provides 3 large bedrooms all with ample closet space and a modern 3 piece hall bath. If you enjoy outside space well this home offers plenty! Starting with the front porch for sitting on cool evenings and a large rear yard for entertaining, gardening and so much more. This property is close to all major highways, airports, Pulaski park and all area amenities. Schedule your private tour today.
Location
State PA
County Delaware
Area City Of Chester (10449)
Zoning R-10
Rooms
Basement Full
Interior
Interior Features Ceiling Fan(s), Combination Dining/Living, Floor Plan - Open, Kitchen - Island, Bathroom - Tub Shower, Wood Floors, Window Treatments
Hot Water Electric
Heating Baseboard - Electric
Cooling None
Flooring Wood
Equipment Cooktop
Furnishings No
Fireplace N
Appliance Cooktop
Heat Source Electric
Exterior
Garage Spaces 1.0
Waterfront N
Water Access N
Roof Type Flat
Accessibility None
Total Parking Spaces 1
Garage N
Building
Story 2
Foundation Brick/Mortar
Sewer Public Sewer
Water Public
Architectural Style Straight Thru
Level or Stories 2
Additional Building Above Grade, Below Grade
New Construction N
Schools
School District Chester-Upland
Others
Senior Community No
Tax ID 49-05-00467-00
Ownership Fee Simple
SqFt Source Assessor
Acceptable Financing Cash, Conventional, FHA, VA
Listing Terms Cash, Conventional, FHA, VA
Financing Cash,Conventional,FHA,VA
Special Listing Condition Standard
Read Less
Want to know what your home might be worth? Contact us for a FREE valuation!

Our team is ready to help you sell your home for the highest possible price ASAP

Bought with Aida Rosales • Legal Real Estate LLC






