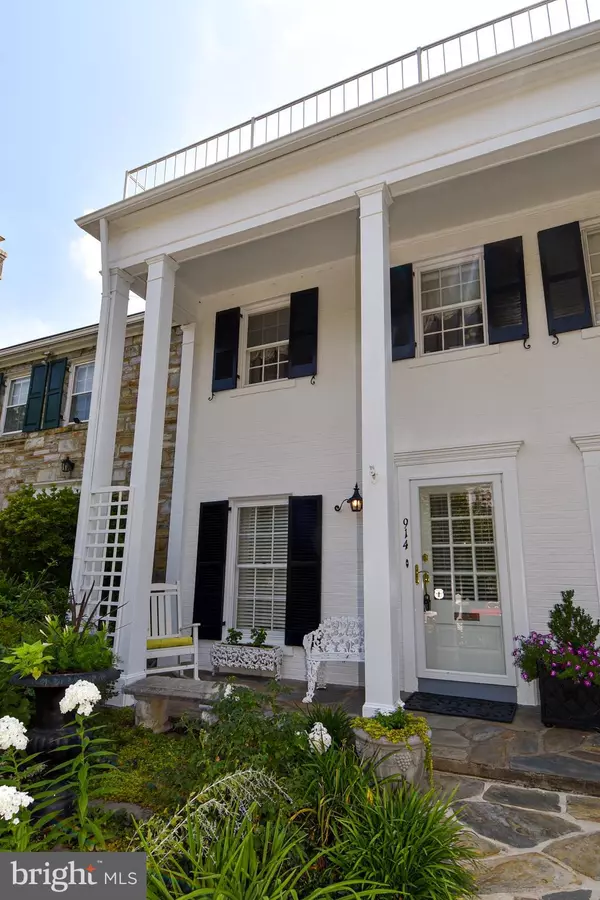$1,010,000
$1,050,000
3.8%For more information regarding the value of a property, please contact us for a free consultation.
914 S SAINT ASAPH ST Alexandria, VA 22314
2 Beds
2 Baths
2,016 SqFt
Key Details
Sold Price $1,010,000
Property Type Townhouse
Sub Type Interior Row/Townhouse
Listing Status Sold
Purchase Type For Sale
Square Footage 2,016 sqft
Price per Sqft $500
Subdivision Yates Gardens
MLS Listing ID VAAX2035376
Sold Date 09/18/24
Style Traditional
Bedrooms 2
Full Baths 2
HOA Y/N N
Abv Grd Liv Area 1,870
Originating Board BRIGHT
Year Built 1940
Annual Tax Amount $11,033
Tax Year 2024
Lot Size 2,061 Sqft
Acres 0.05
Property Description
Located on one of the most charming streets in Old Town, this is the first time on the market since 1995. With a crisp, newly painted exterior, the unique, white brick townhome features a two story porch with classic columns, black shutters and wonderful tall windows on the main level, all reminiscent of grand colonial homes. The tiered garden in front, as well as a generous patio and garden area in the back, will delight gardeners and offer the perfect spot for dining alfresco! The area under the vine covered pergola has plumbing and electricity for a hot tub.
As you enter the bright and welcoming living room with a gas fireplace, the eye is immediately drawn to the dramatic large, sunken family room addition with 12 ft. ceilings, 2 skylights, beautiful tall windows with transoms and a french door opening to the garden. One will spend many happy times with family and friends around the floor to ceiling stone fireplace with raised hearth, a gorgeous focal point in the room. (Large media center and TV conveys.) The kitchen boasts quartz counters and a breakfast bar, gas cooking, and stainless steel appliances and opens to a generous size dining room with a custom painted ceiling. Beautifully appointed with warm wood floors on two levels, crown molding and a chair rail. (Corner cupboard conveys.)
The second level features a huge primary bedroom for Old Town with good closets and plenty of room to add more storage if desired. The second bedroom has fabulous morning light and easily accommodates a growing family or would make a good study. A full bath with the original cast iron tub adds to the charm!
The lower level has a large room to use as a media room, man cave, exercise room, or guest area. Let your imagination run wild! A second bath, newly remodeled laundry room, plus abundant storage and utility area complete the lower level. But the best part about this beautiful tree lined street, is individual parking for each owner (see city letter) and very light traffic as it is not a through street. It's close to the river, Jones Point, Old Town shops and restaurants, the bike path, just an ideal location. Don't let this opportunity pass you by!
Location
State VA
County Alexandria City
Zoning RM
Rooms
Other Rooms Living Room, Dining Room, Primary Bedroom, Bedroom 2, Kitchen, Family Room, Laundry, Recreation Room, Storage Room, Bathroom 1, Bathroom 2
Basement Interior Access
Interior
Interior Features Ceiling Fan(s), Chair Railings, Crown Moldings, Floor Plan - Traditional, Kitchen - Gourmet, Dining Area, Skylight(s), Recessed Lighting, Wood Floors
Hot Water Natural Gas
Heating Forced Air
Cooling Ceiling Fan(s), Central A/C
Fireplaces Number 2
Fireplaces Type Gas/Propane
Equipment Built-In Microwave, Dishwasher, Dryer, Exhaust Fan, Oven/Range - Gas, Refrigerator, Stainless Steel Appliances, Washer
Fireplace Y
Appliance Built-In Microwave, Dishwasher, Dryer, Exhaust Fan, Oven/Range - Gas, Refrigerator, Stainless Steel Appliances, Washer
Heat Source Natural Gas
Laundry Lower Floor
Exterior
Parking On Site 1
Waterfront N
Water Access N
Accessibility None
Garage N
Building
Story 3
Foundation Concrete Perimeter
Sewer Public Septic
Water Public
Architectural Style Traditional
Level or Stories 3
Additional Building Above Grade, Below Grade
New Construction N
Schools
Elementary Schools Lyles-Crouch
School District Alexandria City Public Schools
Others
Senior Community No
Tax ID 11191500
Ownership Fee Simple
SqFt Source Assessor
Special Listing Condition Standard
Read Less
Want to know what your home might be worth? Contact us for a FREE valuation!

Our team is ready to help you sell your home for the highest possible price ASAP

Bought with Christina M Baldwin • Compass






