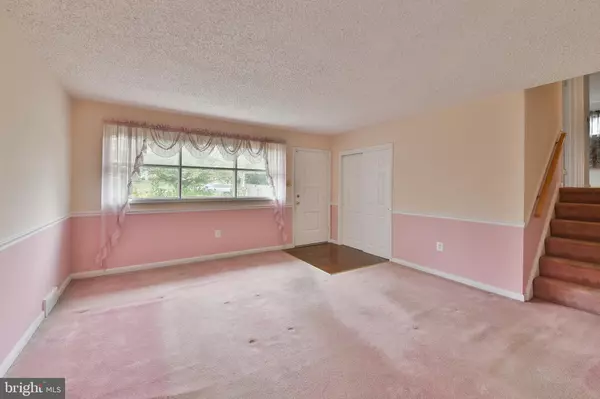$425,000
$425,000
For more information regarding the value of a property, please contact us for a free consultation.
503 PALMER RD Conshohocken, PA 19428
4 Beds
3 Baths
1,614 SqFt
Key Details
Sold Price $425,000
Property Type Single Family Home
Sub Type Detached
Listing Status Sold
Purchase Type For Sale
Square Footage 1,614 sqft
Price per Sqft $263
Subdivision None Available
MLS Listing ID PAMC2111604
Sold Date 09/20/24
Style Split Level
Bedrooms 4
Full Baths 1
Half Baths 2
HOA Y/N N
Abv Grd Liv Area 1,014
Originating Board BRIGHT
Year Built 1958
Annual Tax Amount $4,452
Tax Year 2023
Lot Size 9,720 Sqft
Acres 0.22
Lot Dimensions 90.00 x 0.00
Property Description
Welcome to Conshohocken and 503 Palmer Road! Located in the desirable Colonial School District, this single family split level home is sure to check all the boxes. Mature exterior landscaping and concrete porch greet you as you walk to the front entry. Step into the open living room/dining room combination that is flooded by natural light. There is a bonus room that could be used as a home office or a playroom for the kids. Step down to the family room with ceiling fan and built in storage and TV cabinets. The fourth bedroom with walk-in closet and half bath is located on this level, as well as the laundry and utility room. One level down is the expansive kitchen with ample cabinetry, two pantry areas, and plenty of room for an eat in kitchen. The enclosed porch is accessible from here, with access to the fenced in yard as well. The upper level has the main bedroom, plus two additional bedrooms, a linen closet and the main bath with shower/tub combination. There is also access to the attic with plenty of room for storage. The two car oversized garage is accessible from the driveway or the rear of the house. Situated right off of Colwell Lane, you can walk to the local deli, and to Sutcliff Park. This home boasts a newer roof, hot water heater, furnace, and repaved driveway. Minutes to all major area roads- 476, 76, and Ridge and Germantown Pikes. Restaurants and shopping are all close by as well. Showings start Thursday, July 25th at the Open House from 5-7 PM.
Location
State PA
County Montgomery
Area Plymouth Twp (10649)
Zoning RESIDENTIAL
Interior
Interior Features Attic, Built-Ins, Carpet, Ceiling Fan(s), Dining Area, Kitchen - Eat-In, Kitchen - Table Space, Pantry, Bathroom - Tub Shower
Hot Water Natural Gas
Heating Forced Air
Cooling Central A/C
Flooring Carpet, Ceramic Tile, Laminated
Fireplace N
Heat Source Natural Gas
Laundry Lower Floor
Exterior
Exterior Feature Enclosed, Porch(es)
Garage Additional Storage Area, Garage - Front Entry, Garage Door Opener
Garage Spaces 5.0
Fence Wire, Wood, Rear
Waterfront N
Water Access N
Roof Type Shingle
Accessibility None
Porch Enclosed, Porch(es)
Attached Garage 2
Total Parking Spaces 5
Garage Y
Building
Lot Description Front Yard, Landscaping, Rear Yard, SideYard(s)
Story 4
Foundation Slab
Sewer Public Sewer
Water Public
Architectural Style Split Level
Level or Stories 4
Additional Building Above Grade, Below Grade
New Construction N
Schools
School District Colonial
Others
Pets Allowed Y
Senior Community No
Tax ID 49-00-08506-004
Ownership Fee Simple
SqFt Source Assessor
Acceptable Financing Cash, Conventional
Listing Terms Cash, Conventional
Financing Cash,Conventional
Special Listing Condition Standard
Pets Description No Pet Restrictions
Read Less
Want to know what your home might be worth? Contact us for a FREE valuation!

Our team is ready to help you sell your home for the highest possible price ASAP

Bought with Elizabeth Thompson • Keller Williams Real Estate-Langhorne






