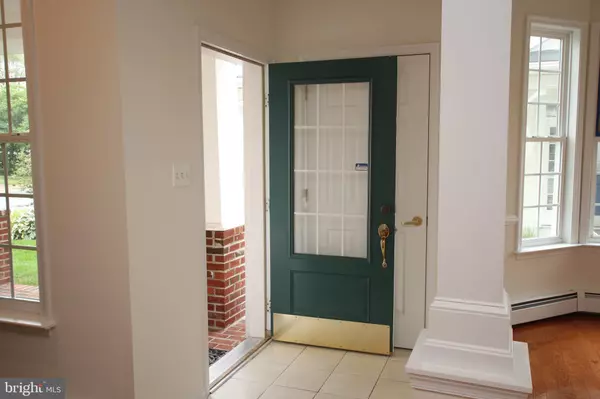$350,000
$360,000
2.8%For more information regarding the value of a property, please contact us for a free consultation.
110 WILLS ISLAND DR Bridgeville, DE 19933
3 Beds
3 Baths
2,400 SqFt
Key Details
Sold Price $350,000
Property Type Single Family Home
Sub Type Detached
Listing Status Sold
Purchase Type For Sale
Square Footage 2,400 sqft
Price per Sqft $145
Subdivision Heritage Shores
MLS Listing ID DESU2066926
Sold Date 09/30/24
Style Contemporary
Bedrooms 3
Full Baths 3
HOA Fees $305/mo
HOA Y/N Y
Abv Grd Liv Area 2,400
Originating Board BRIGHT
Year Built 2005
Annual Tax Amount $4,185
Tax Year 2023
Lot Size 6,970 Sqft
Acres 0.16
Lot Dimensions 54.00 x 125.00
Property Description
Exquisite Pond-Front Home in Prestigious 55+ Community
Welcome to this beautiful move-in ready home nestled on one of the community's picturesque ponds, located in one of Southern Delaware's most prestigious 55+ communities. This freshly painted home boasts a comfortable open living plan, with the dining room, living room, kitchen, and large breakfast area all offering tranquil pond views.
The first floor primary bedroom is a true retreat, featuring expansive windows that overlook the water. The first floor also offers a second bedroom or office complete with large closet and full hall bathroom. The second floor is home to an expansive third bedroom complete with two walk-in closets. An added bonus is the large unfinished storage area, which offers endless possibilities. It could easily be converted into a fourth bedroom, hobby area, or additional living space to suit your needs.
Living in Heritage Shores truly feels like being on a permanent vacation. The community offers an impressive array of amenities including indoor and outdoor pools, a clubhouse, billiard room, fitness center, and library. Enjoy leisurely strolls on the walking paths, or engage in active pursuits with the golf club, pickleball, tennis, and bocce courts. Golf memberships are available for enthusiasts. Socialize and stay active with multiple clubs to join, and dine at several on-site restaurants, including the delightful Sugar Beet Market.
Don't miss the opportunity to make this exceptional home your own in this vibrant, resort-style community. Schedule your private tour today and experience the lifestyle that Heritage Shores has to offer! Added Bonus: Seller offering a One-Year Home Warranty
Location
State DE
County Sussex
Area Northwest Fork Hundred (31012)
Zoning TN
Rooms
Other Rooms Living Room, Dining Room, Primary Bedroom, Bedroom 2, Kitchen, Breakfast Room, Laundry, Storage Room, Screened Porch
Main Level Bedrooms 2
Interior
Interior Features Breakfast Area, Carpet, Ceiling Fan(s), Dining Area, Entry Level Bedroom, Floor Plan - Open, Kitchen - Island, Walk-in Closet(s), Wood Floors
Hot Water Natural Gas
Heating Baseboard - Hot Water
Cooling Central A/C
Flooring Ceramic Tile, Carpet, Hardwood
Fireplaces Number 1
Fireplaces Type Other
Equipment Built-In Microwave, Dishwasher, Disposal, Dryer, Oven/Range - Gas, Washer, Water Heater
Furnishings No
Fireplace Y
Appliance Built-In Microwave, Dishwasher, Disposal, Dryer, Oven/Range - Gas, Washer, Water Heater
Heat Source Natural Gas
Laundry Main Floor
Exterior
Garage Garage - Front Entry, Garage Door Opener
Garage Spaces 4.0
Utilities Available Cable TV, Electric Available, Natural Gas Available
Amenities Available Billiard Room, Club House, Community Center, Dog Park, Exercise Room, Fitness Center, Game Room, Golf Club, Jog/Walk Path, Library, Pool - Indoor, Pool - Outdoor, Retirement Community, Water/Lake Privileges
Waterfront N
Water Access N
View Pond
Roof Type Architectural Shingle
Accessibility None
Attached Garage 2
Total Parking Spaces 4
Garage Y
Building
Lot Description Pond
Story 2
Foundation Slab
Sewer Public Septic
Water Public
Architectural Style Contemporary
Level or Stories 2
Additional Building Above Grade, Below Grade
Structure Type Dry Wall
New Construction N
Schools
School District Woodbridge
Others
Pets Allowed Y
HOA Fee Include Common Area Maintenance
Senior Community Yes
Age Restriction 55
Tax ID 131-14.00-134.00
Ownership Fee Simple
SqFt Source Assessor
Acceptable Financing Conventional, FHA, Cash, VA
Horse Property N
Listing Terms Conventional, FHA, Cash, VA
Financing Conventional,FHA,Cash,VA
Special Listing Condition Standard
Pets Description Number Limit
Read Less
Want to know what your home might be worth? Contact us for a FREE valuation!

Our team is ready to help you sell your home for the highest possible price ASAP

Bought with Meme ELLIS • Keller Williams Realty






