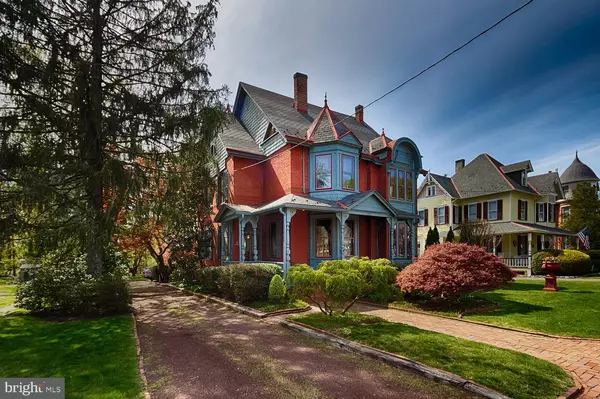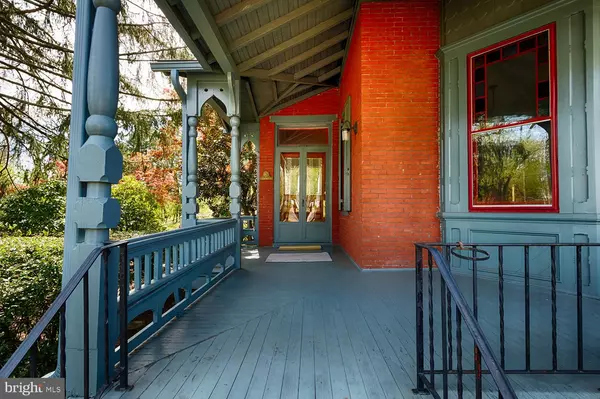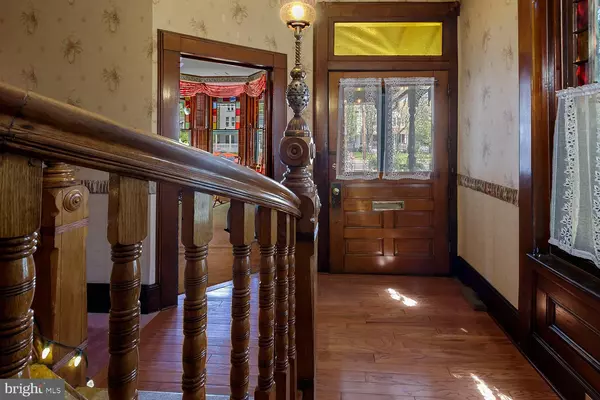$513,000
$498,000
3.0%For more information regarding the value of a property, please contact us for a free consultation.
402 HIGH ST Mount Holly, NJ 08060
6 Beds
3 Baths
3,581 SqFt
Key Details
Sold Price $513,000
Property Type Single Family Home
Sub Type Detached
Listing Status Sold
Purchase Type For Sale
Square Footage 3,581 sqft
Price per Sqft $143
Subdivision None Available
MLS Listing ID NJBL2069958
Sold Date 09/30/24
Style Victorian
Bedrooms 6
Full Baths 1
Half Baths 2
HOA Y/N N
Abv Grd Liv Area 3,581
Originating Board BRIGHT
Year Built 1885
Annual Tax Amount $9,842
Tax Year 2023
Lot Size 0.515 Acres
Acres 0.51
Lot Dimensions 79.00 x 284.00
Property Description
Welcome to 402 High Street! This home was built in 1885 and has had only two owners. Mount Holly is the county seat with a vibrant Main Street, spectacular architecture, and history at every turn. So much of the original home has been preserved making this property an historical gem! Stately situated back from the street with its iconic yard urn, brick exterior and walkways, slate roof, stained glass windows and wrap around front porch, this historic home is one of a kind !
Upon entering, you are awed by the gorgeous curved oak staircase and floor to ceiling gilded mirror. There are so many original intricate details to notice as you walk through the home: 12 foot ceilings, stained glass windows, ornate woodworking, window locks, light fixtures, fireplaces, mirrors, and more.
The Living Room with its spectacular ornate fireplace mantle boasts wonderful views of High Street. Pocket doors lead to the dining room with a fireplace and another gilded mirror. The spacious Family Room also has a fireplace and opens to the kitchen. The kitchen has all the modern conveniences required for today's lifestyle. Open and airy, this room has plenty of counter space, cherry cabinetry and a dining area with skylights. Please check out the built in hutch with photos of the original floor plans and owners- the Merritt Family. An expansive 3 season porch overlooks the serene and private backyard. The main level also has a powder room.
Take the grand staircase to the second level where there are 4 large bedrooms, a full bath, and a half bath/laundry room. The main bedroom has a walk in closet, while the other rooms also have large closets. The bath has a jetted soaking tub, walk in shower stall, and sink. There is an adjacent commode/sink space. The third level has two more bedrooms, storage rooms, and amazing stained glass windows. This home has a full basement with updated utilities and Bilco doors to the back yard. The grounds have been beautifully landscaped with trees, shrubbery, and flowering plants that compliment the vast grassy backyard. There is a large brick patio, the perfect place to dine al fresco. While this home is located in the heart of historic Mount Holly, there is plenty of off street parking, with a long stone driveway and parking area in the rear of the home. Additional information on this amazing home: A cost saving and energy efficient geothermal HVAC system was installed, providing a modern forced air system to the home. In addition, two humidifiers for two zones (first and second floors) were added for increased comfort in the dry winter months. In 2017, three gas fireplace inserts were added providing ambiance and additional heat sources. An irrigation system was also added to allow for lush landscaping. Own a unique Victorian home and be a part of historic Mount Holly at 402 High Street.
Location
State NJ
County Burlington
Area Mount Holly Twp (20323)
Zoning R1
Rooms
Other Rooms Living Room, Dining Room, Bedroom 2, Bedroom 4, Bedroom 5, Kitchen, Family Room, Foyer, Breakfast Room, Bedroom 1, Sun/Florida Room, Laundry, Storage Room, Bedroom 6, Bathroom 3, Full Bath, Half Bath
Basement Full, Outside Entrance, Unfinished
Interior
Interior Features Attic, Breakfast Area, Built-Ins, Carpet, Cedar Closet(s), Ceiling Fan(s), Curved Staircase, Family Room Off Kitchen, Formal/Separate Dining Room, Kitchen - Eat-In, Pantry, Skylight(s), Stain/Lead Glass, Bathroom - Stall Shower, Walk-in Closet(s), Window Treatments
Hot Water Natural Gas
Heating Humidifier, Heat Pump - Electric BackUp, Programmable Thermostat
Cooling Geothermal
Fireplaces Number 3
Fireplaces Type Gas/Propane, Mantel(s)
Equipment Built-In Microwave, Dishwasher, Dryer, Oven/Range - Gas, Refrigerator, Washer, Water Heater
Fireplace Y
Window Features Skylights,Transom
Appliance Built-In Microwave, Dishwasher, Dryer, Oven/Range - Gas, Refrigerator, Washer, Water Heater
Heat Source Geo-thermal
Laundry Upper Floor, Washer In Unit, Dryer In Unit
Exterior
Exterior Feature Brick, Patio(s), Porch(es), Wrap Around
Waterfront N
Water Access N
Roof Type Slate,Composite,Shingle
Accessibility None
Porch Brick, Patio(s), Porch(es), Wrap Around
Garage N
Building
Story 3
Foundation Stone, Brick/Mortar
Sewer Public Sewer
Water Public
Architectural Style Victorian
Level or Stories 3
Additional Building Above Grade, Below Grade
New Construction N
Schools
School District Mount Holly Township Public Schools
Others
Senior Community No
Tax ID 23-00021-00003
Ownership Fee Simple
SqFt Source Assessor
Special Listing Condition Standard
Read Less
Want to know what your home might be worth? Contact us for a FREE valuation!

Our team is ready to help you sell your home for the highest possible price ASAP

Bought with Megan Balarezo • Weichert Realtors-Haddonfield






