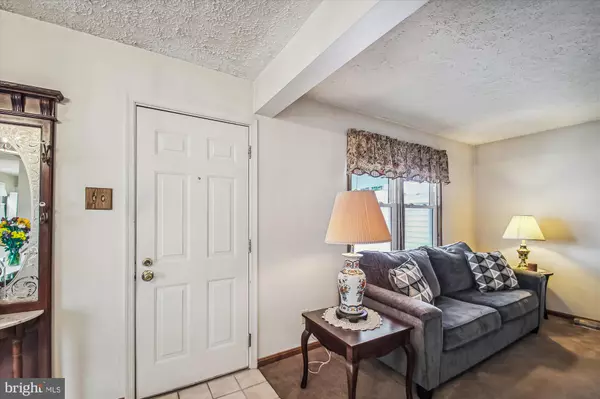$260,000
$249,000
4.4%For more information regarding the value of a property, please contact us for a free consultation.
7610 CEDAR RD Dundalk, MD 21222
3 Beds
1 Bath
780 SqFt
Key Details
Sold Price $260,000
Property Type Single Family Home
Sub Type Detached
Listing Status Sold
Purchase Type For Sale
Square Footage 780 sqft
Price per Sqft $333
Subdivision Northshire
MLS Listing ID MDBC2106034
Sold Date 09/30/24
Style Cape Cod
Bedrooms 3
Full Baths 1
HOA Y/N N
Abv Grd Liv Area 780
Originating Board BRIGHT
Year Built 1949
Annual Tax Amount $1,721
Tax Year 2024
Lot Size 6,250 Sqft
Acres 0.14
Property Description
Welcome to this beautifully maintained Cape Cod featuring an inviting front porch with updated Trek decking and roofing, perfect for relaxing or entertaining. Step inside to find the spacious living and dining room area, along with gleaming updated flooring in main floor bedroom, offering a fresh and cozy retreat after a long day. The updated bathroom boasts stunning marble tiling in the luxurious shower, adding a touch of elegance to your daily routine. Upstairs features two freshly painted bedrooms. The unfinished basement presents an excellent opportunity to create your dream workshop of craft area. Outside you’ll find a fully fenced, flat backyard – ideal for outdoor activities, gardening or simply enjoying the sunshine. Don’t miss this opportunity to own a home with both character and modern comforts!
Location
State MD
County Baltimore
Zoning RESIDENTIAL
Rooms
Other Rooms Living Room, Dining Room, Bedroom 2, Bedroom 3, Kitchen, Bedroom 1, Bathroom 1
Basement Unfinished, Water Proofing System, Connecting Stairway, Outside Entrance
Main Level Bedrooms 1
Interior
Interior Features Built-Ins, Carpet, Dining Area, Entry Level Bedroom
Hot Water Natural Gas
Heating Forced Air
Cooling Central A/C
Flooring Luxury Vinyl Plank, Partially Carpeted
Equipment Washer/Dryer Stacked, Water Heater, Oven/Range - Electric, Built-In Microwave
Fireplace N
Appliance Washer/Dryer Stacked, Water Heater, Oven/Range - Electric, Built-In Microwave
Heat Source Natural Gas
Laundry Main Floor
Exterior
Waterfront N
Water Access N
Roof Type Shingle
Accessibility 2+ Access Exits
Garage N
Building
Story 3
Foundation Block
Sewer Public Sewer
Water Public
Architectural Style Cape Cod
Level or Stories 3
Additional Building Above Grade, Below Grade
New Construction N
Schools
Elementary Schools Berkshire
Middle Schools Holabird
High Schools Patapsco High & Center For Arts
School District Baltimore County Public Schools
Others
Senior Community No
Tax ID 04121213077920
Ownership Fee Simple
SqFt Source Assessor
Acceptable Financing Cash, FHA, Conventional, VA
Listing Terms Cash, FHA, Conventional, VA
Financing Cash,FHA,Conventional,VA
Special Listing Condition Standard
Read Less
Want to know what your home might be worth? Contact us for a FREE valuation!

Our team is ready to help you sell your home for the highest possible price ASAP

Bought with Guadalupe M Diaz • EXP Realty, LLC






