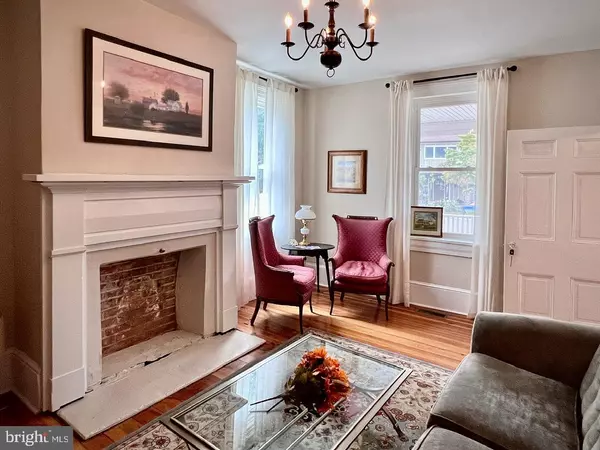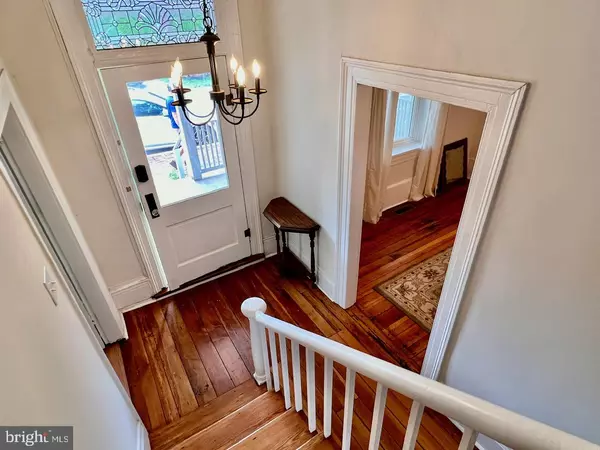$488,000
$499,000
2.2%For more information regarding the value of a property, please contact us for a free consultation.
960 WASHINGTON ST Harpers Ferry, WV 25425
3 Beds
2 Baths
1,940 SqFt
Key Details
Sold Price $488,000
Property Type Single Family Home
Sub Type Detached
Listing Status Sold
Purchase Type For Sale
Square Footage 1,940 sqft
Price per Sqft $251
Subdivision Harpers Ferry Corporation
MLS Listing ID WVJF2013474
Sold Date 10/01/24
Style Federal
Bedrooms 3
Full Baths 1
Half Baths 1
HOA Y/N N
Abv Grd Liv Area 1,940
Originating Board BRIGHT
Year Built 1859
Tax Year 2022
Lot Size 6,961 Sqft
Acres 0.16
Property Description
Own a piece of history in the Heart of Harpers Ferry. This historically significant home, circa 1859, has been restored/renovated...but still needs a few items for completion. The property is being offered fully furnished, at a price in consideration of the remaining work to be done
. This home is warm and bright with an airy feel due to the ceiling height and flow of the floorplan. The furnishings have been tastefully selected in keeping with the age of the home. The original floors have been refinished to a warm glow and the 5 original fireplaces can be converted for gas logs.
The standing seam metal roof is 3 years old, new HVAC units (2 units, 3 zones), new electric, plumbing, new windows, new kitchen, new full bathroom with a separate tub and shower, and a new half bathroom on the main floor. There is off-street parking with a side entry door. This property is within walking distance of hiking trails, lower town, train station, shops, restaurants, the post office and Town Hall.
The primary bathroom has been "roughed-in" for plumbing, the room off the primary bathroom is ready for Laundry Room conversion, and the large walk-in closet is ready to finish. The photos show a proposed deck that could be built off the kitchen. This property could be a wonderful primary residence, a weekend home or a vacation rental. Please schedule showings online.
Location
State WV
County Jefferson
Zoning 101
Direction South
Rooms
Basement Outside Entrance, Unfinished, Partial
Interior
Interior Features Built-Ins, Wood Floors
Hot Water Electric
Heating Hot Water
Cooling Central A/C, Energy Star Cooling System, Heat Pump(s), Zoned
Flooring Hardwood
Fireplaces Number 2
Fireplaces Type Non-Functioning
Equipment Dishwasher, Disposal, Energy Efficient Appliances, Exhaust Fan, Icemaker, Oven/Range - Electric, Refrigerator, Stainless Steel Appliances, Water Heater - Tankless
Furnishings Yes
Fireplace Y
Window Features Double Hung,Insulated
Appliance Dishwasher, Disposal, Energy Efficient Appliances, Exhaust Fan, Icemaker, Oven/Range - Electric, Refrigerator, Stainless Steel Appliances, Water Heater - Tankless
Heat Source Electric
Exterior
Utilities Available Cable TV Available, Phone Available
Waterfront N
Water Access N
View Trees/Woods
Roof Type Metal
Street Surface Paved
Accessibility None
Road Frontage Public
Garage N
Building
Story 3
Foundation Stone, Block
Sewer Public Sewer
Water Public
Architectural Style Federal
Level or Stories 3
Additional Building Above Grade, Below Grade
Structure Type Dry Wall,9'+ Ceilings
New Construction N
Schools
School District Jefferson County Schools
Others
Pets Allowed N
Senior Community No
Tax ID 05 2008900000000
Ownership Fee Simple
SqFt Source Estimated
Acceptable Financing Conventional, Cash
Listing Terms Conventional, Cash
Financing Conventional,Cash
Special Listing Condition Standard
Read Less
Want to know what your home might be worth? Contact us for a FREE valuation!

Our team is ready to help you sell your home for the highest possible price ASAP

Bought with Kimberly T Wheatley • Samson Properties






