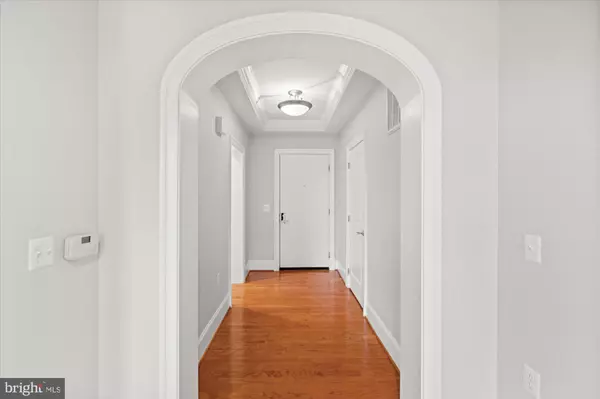$1,100,000
$998,000
10.2%For more information regarding the value of a property, please contact us for a free consultation.
600 SECOND ST #304 Alexandria, VA 22314
2 Beds
3 Baths
1,485 SqFt
Key Details
Sold Price $1,100,000
Property Type Condo
Sub Type Condo/Co-op
Listing Status Sold
Purchase Type For Sale
Square Footage 1,485 sqft
Price per Sqft $740
Subdivision Liberty Row
MLS Listing ID VAAX2037848
Sold Date 10/01/24
Style Colonial
Bedrooms 2
Full Baths 2
Half Baths 1
Condo Fees $753/mo
HOA Y/N N
Abv Grd Liv Area 1,485
Originating Board BRIGHT
Year Built 2004
Annual Tax Amount $11,734
Tax Year 2024
Property Description
SELLER ACCEPTED AN OFFER. OPEN HOUSE CANCELLED.
Wonderful 3rd floor Liberty Row condo! Liberty Row is rarely available, and is situated at the north end of Old Town/The Arts District. Walk to Harris Teeter, Trader Joe's, Hank's Oyster Bar, and many more restaurants/attractions. The Potomac River is only 4 blocks away! Short hop to Braddock Metro or National Airport.
This spacious home is almost 1500 square feet, excluding the large north/east facing Balcony. Entering the home, you immediately notice the high ceilings (10 ft) and ample natural light. The Foyer includes the convenient Powder Room plus an entry to the Kitchen, and proceeds straight ahead to the Living Room with its 2-sided fireplace. The Living Room is separated from the Dining Room by a gas fireplace, and features built-ins for displaying your favorite books and memorabilia. Off the Dining Room is a French Door to the large Balcony - room enough for a table seating 4 or more! The Gourmet Kitchen features granite countertops and stainless steel appliances, including a 5-burner gas cooktop, French Door Refrigerator, and Wall Oven/Microwave. The large Pantry and ample cabinets will satisfy the most indulgent Chef! The Primary Bedroom is very generous, with a deep walk-in closet and a second traditional closet. In the Primary Bath, the soaking tub and separate shower afford plenty of options.
The second Bedroom is also en-suite, with flanking closets between the Bedroom and the Bath. Two garage spaces mean you never have to be exposed to the weather! North-facing Balcony for morning coffee! Full-size Washer/Dryer off the Kitchen.
Location
State VA
County Alexandria City
Zoning CD
Rooms
Other Rooms Living Room, Dining Room, Bedroom 2, Kitchen, Bedroom 1
Main Level Bedrooms 2
Interior
Interior Features Bathroom - Stall Shower, Bathroom - Tub Shower, Bathroom - Soaking Tub, Built-Ins, Ceiling Fan(s), Crown Moldings, Dining Area, Entry Level Bedroom, Floor Plan - Open, Kitchen - Gourmet, Primary Bath(s), Recessed Lighting, Upgraded Countertops, Wainscotting, Window Treatments, Wood Floors
Hot Water Natural Gas
Heating Forced Air
Cooling Central A/C
Flooring Hardwood
Fireplaces Number 1
Fireplaces Type Double Sided
Equipment Built-In Microwave, Cooktop, Dishwasher, Disposal, Dryer, Exhaust Fan, Oven - Wall, Stainless Steel Appliances, Washer, Water Heater
Furnishings No
Fireplace Y
Window Features Energy Efficient
Appliance Built-In Microwave, Cooktop, Dishwasher, Disposal, Dryer, Exhaust Fan, Oven - Wall, Stainless Steel Appliances, Washer, Water Heater
Heat Source Natural Gas
Exterior
Garage Basement Garage
Garage Spaces 2.0
Parking On Site 2
Amenities Available Common Grounds, Elevator, Reserved/Assigned Parking
Water Access N
Accessibility Elevator, Level Entry - Main, No Stairs
Total Parking Spaces 2
Garage Y
Building
Story 1
Unit Features Garden 1 - 4 Floors
Sewer Public Sewer
Water Public
Architectural Style Colonial
Level or Stories 1
Additional Building Above Grade, Below Grade
Structure Type 9'+ Ceilings
New Construction N
Schools
Elementary Schools Jefferson-Houston
Middle Schools Jefferson-Houston
High Schools Alexandria City
School District Alexandria City Public Schools
Others
Pets Allowed Y
HOA Fee Include Common Area Maintenance,Ext Bldg Maint,Insurance,Management,Reserve Funds,Snow Removal,Sewer,Water
Senior Community No
Tax ID 50715560
Ownership Condominium
Horse Property N
Special Listing Condition Standard
Pets Description Cats OK, Dogs OK, Number Limit
Read Less
Want to know what your home might be worth? Contact us for a FREE valuation!

Our team is ready to help you sell your home for the highest possible price ASAP

Bought with Diann S Hicks Carlson • TTR Sotheby's International Realty






