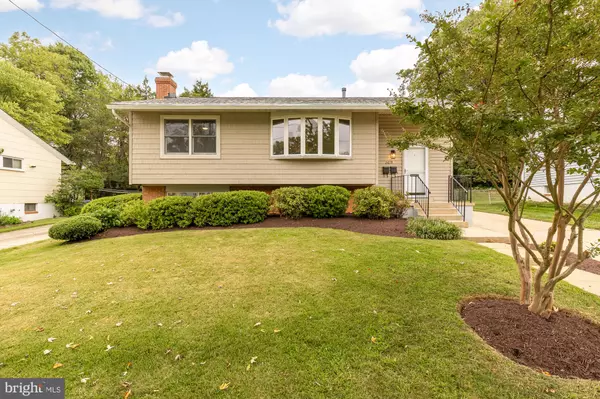$599,000
$599,000
For more information regarding the value of a property, please contact us for a free consultation.
2619 CORY TER Silver Spring, MD 20902
4 Beds
3 Baths
2,154 SqFt
Key Details
Sold Price $599,000
Property Type Single Family Home
Sub Type Detached
Listing Status Sold
Purchase Type For Sale
Square Footage 2,154 sqft
Price per Sqft $278
Subdivision Kingswell
MLS Listing ID MDMC2143938
Sold Date 10/07/24
Style Split Foyer
Bedrooms 4
Full Baths 3
HOA Y/N N
Abv Grd Liv Area 1,454
Originating Board BRIGHT
Year Built 1958
Annual Tax Amount $5,358
Tax Year 2024
Lot Size 7,987 Sqft
Acres 0.18
Property Sub-Type Detached
Property Description
Welcome to 2619 Cory Terrace! This charming 4-bedroom, 3-bathroom home in Silver Spring offers 2,154 square feet of comfortable living space. You'll love the beautiful hardwood floors that run throughout the main living area and open kitchen, giving the home a warm and inviting feel.
One of the best features of the home is a separate apartment, perfect for multi-generational living or as an in-law suite. It can even help lower your monthly payments as a separate rentable apartment. The location is super convenient, with easy access to Metro and Georgia Ave, making it a great investment opportunity.
Whether you're looking for a cozy place to call home or a smart investment, this house has it all. Come check it out and see for yourself!
Location
State MD
County Montgomery
Zoning R60
Rooms
Basement Outside Entrance, Fully Finished, Full, Daylight, Partial
Main Level Bedrooms 3
Interior
Interior Features Kitchen - Table Space, Combination Dining/Living, Breakfast Area, Wood Floors, Recessed Lighting, Floor Plan - Open
Hot Water Natural Gas
Heating Forced Air, Heat Pump(s)
Cooling Central A/C, Heat Pump(s)
Flooring Hardwood
Fireplaces Number 1
Fireplaces Type Fireplace - Glass Doors
Equipment Dishwasher, Disposal, Dryer, Exhaust Fan, Humidifier, Refrigerator, Oven/Range - Gas, Washer, Oven/Range - Electric
Fireplace Y
Window Features Double Pane,Skylights
Appliance Dishwasher, Disposal, Dryer, Exhaust Fan, Humidifier, Refrigerator, Oven/Range - Gas, Washer, Oven/Range - Electric
Heat Source Natural Gas, Electric
Exterior
Exterior Feature Deck(s)
Garage Spaces 2.0
Fence Rear
Water Access N
Accessibility Other
Porch Deck(s)
Road Frontage City/County
Total Parking Spaces 2
Garage N
Building
Story 2
Foundation Other
Sewer Public Sewer
Water Public
Architectural Style Split Foyer
Level or Stories 2
Additional Building Above Grade, Below Grade
New Construction N
Schools
School District Montgomery County Public Schools
Others
Senior Community No
Tax ID 161301336401
Ownership Fee Simple
SqFt Source Estimated
Special Listing Condition Standard
Read Less
Want to know what your home might be worth? Contact us for a FREE valuation!

Our team is ready to help you sell your home for the highest possible price ASAP

Bought with Kara Chernet • Long & Foster Real Estate, Inc.





