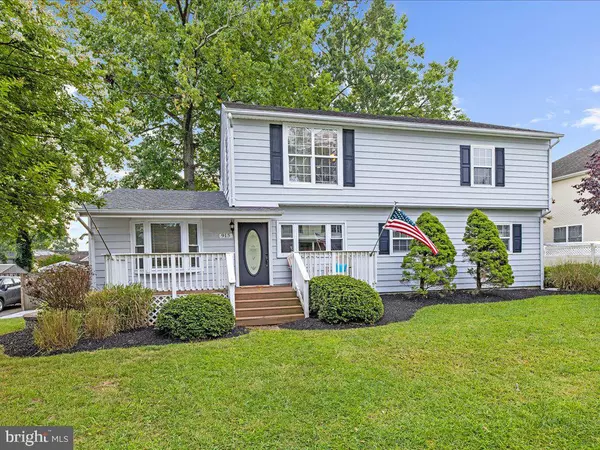$560,000
$540,000
3.7%For more information regarding the value of a property, please contact us for a free consultation.
915 HILLSIDE AVE Edgewater, MD 21037
3 Beds
2 Baths
2,640 SqFt
Key Details
Sold Price $560,000
Property Type Single Family Home
Sub Type Detached
Listing Status Sold
Purchase Type For Sale
Square Footage 2,640 sqft
Price per Sqft $212
Subdivision Selby On The Bay
MLS Listing ID MDAA2093316
Sold Date 10/10/24
Style Colonial
Bedrooms 3
Full Baths 2
HOA Y/N N
Abv Grd Liv Area 2,640
Originating Board BRIGHT
Year Built 1959
Annual Tax Amount $4,742
Tax Year 2024
Lot Size 10,000 Sqft
Acres 0.23
Property Description
Welcome home to 915 Hillside Ave at Selby On The Bay! Featuring beautiful hardwood floors, a luxurious primary suite with a soaking tub and spacious walk-in closet, and a modern kitchen with sleek black granite countertops. Enjoy two family rooms, a large back deck, and the cozy ambiance of a pellet stove and stone fireplace. The fenced-in backyard is perfect for privacy and outdoor activities, while ample parking adds convenience. A mudroom with built-in cabinets off the side entry keeps things organized. With updated bathrooms and a fantastic community offering a park, private beach, and clubhouse, without an HOA. This home combines comfort and style. Don't miss out!
Location
State MD
County Anne Arundel
Zoning R5
Rooms
Main Level Bedrooms 1
Interior
Interior Features Carpet, Ceiling Fan(s), Combination Kitchen/Dining, Curved Staircase, Entry Level Bedroom, Kitchen - Eat-In, Kitchen - Island, Recessed Lighting, Bathroom - Soaking Tub, Spiral Staircase, Stove - Pellet, Bathroom - Tub Shower, Walk-in Closet(s), Window Treatments, Wood Floors
Hot Water Electric
Heating Heat Pump(s)
Cooling Central A/C
Flooring Carpet, Ceramic Tile, Hardwood, Heated
Fireplaces Number 1
Fireplaces Type Corner, Wood, Stone
Equipment Dishwasher, Dryer, Oven/Range - Electric, Refrigerator, Stainless Steel Appliances, Washer, Water Heater
Fireplace Y
Appliance Dishwasher, Dryer, Oven/Range - Electric, Refrigerator, Stainless Steel Appliances, Washer, Water Heater
Heat Source Electric
Laundry Main Floor
Exterior
Exterior Feature Deck(s), Balcony
Garage Spaces 6.0
Fence Wood, Rear, Privacy
Waterfront N
Water Access Y
Water Access Desc Private Access
Accessibility None
Porch Deck(s), Balcony
Total Parking Spaces 6
Garage N
Building
Lot Description Landscaping, Rear Yard
Story 2
Foundation Slab
Sewer Public Sewer
Water Well
Architectural Style Colonial
Level or Stories 2
Additional Building Above Grade, Below Grade
New Construction N
Schools
Elementary Schools Central
Middle Schools Central
High Schools South River
School District Anne Arundel County Public Schools
Others
Senior Community No
Tax ID 020174704157100
Ownership Fee Simple
SqFt Source Assessor
Special Listing Condition Standard
Read Less
Want to know what your home might be worth? Contact us for a FREE valuation!

Our team is ready to help you sell your home for the highest possible price ASAP

Bought with Tonya P Proctor • EXP Realty, LLC






