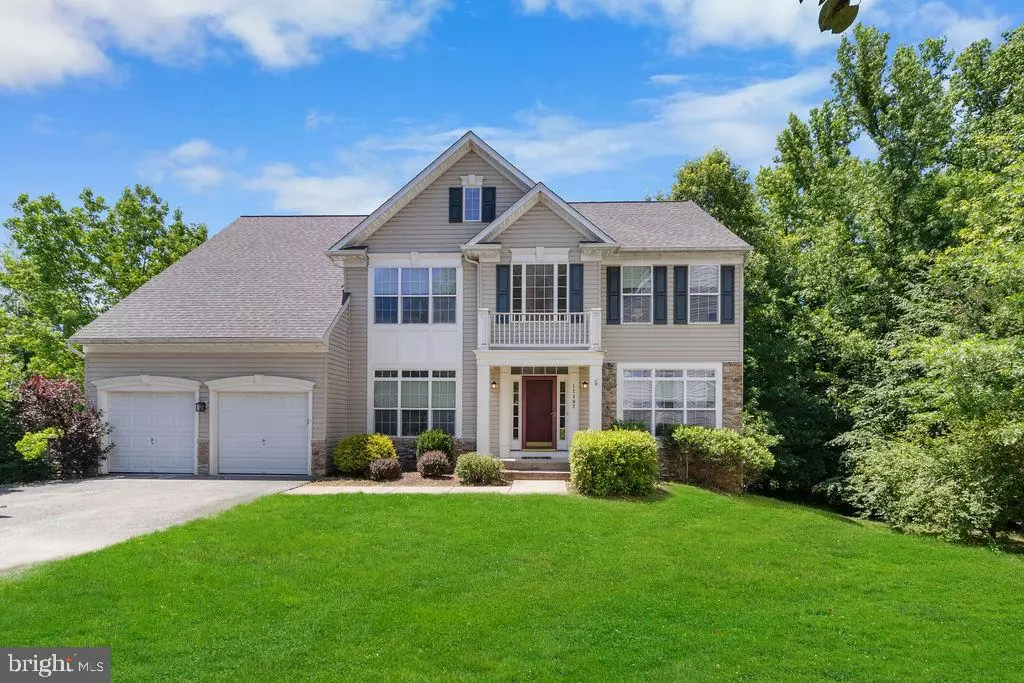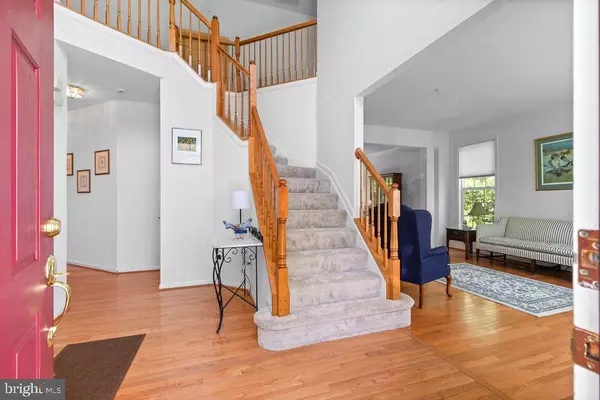$670,000
$669,900
For more information regarding the value of a property, please contact us for a free consultation.
12402 CHASEMOUNT CT Bowie, MD 20720
4 Beds
3 Baths
3,142 SqFt
Key Details
Sold Price $670,000
Property Type Single Family Home
Sub Type Detached
Listing Status Sold
Purchase Type For Sale
Square Footage 3,142 sqft
Price per Sqft $213
Subdivision Marleigh
MLS Listing ID MDPG2112330
Sold Date 10/11/24
Style Colonial
Bedrooms 4
Full Baths 2
Half Baths 1
HOA Fees $93/mo
HOA Y/N Y
Abv Grd Liv Area 3,142
Originating Board BRIGHT
Year Built 2003
Annual Tax Amount $5,807
Tax Year 2024
Lot Size 0.317 Acres
Acres 0.32
Property Description
This charming and spacious home with 4 generously sized bedrooms and 2.5 bathrooms, comes complete with a multitude of welcoming spaces. Upon entering, you’re greeted by vaulted ceilings that enhance the space with natural light.
The heart of the home features a spacious great room, seamlessly connected to the kitchen area, where you'll find sliding doors leading out to a charming deck. The kitchen boasts ample storage and room to cook meals both large and small.
A formal dining room and separate living room provide additional spaces for entertaining. The home also includes an additional room that can be tailored to your needs, whether as a home office or play area. The primary suite is a retreat within the home, featuring spa-like amenities in the bathroom including double sinks and walk-in closets. Unfinished yet full of potential, the basement offers additional space for storage or could be finished to meet your creative or living needs. With proximity to local amenities and easy access to major highways, discover the potential of this beautiful property and envision your future here.
Location
State MD
County Prince Georges
Zoning LCD
Rooms
Basement Unfinished, Walkout Level
Main Level Bedrooms 4
Interior
Hot Water Natural Gas
Heating Central
Cooling Central A/C
Fireplaces Number 1
Fireplace Y
Heat Source Natural Gas
Exterior
Garage Garage - Front Entry
Garage Spaces 6.0
Fence Vinyl, Privacy, Fully
Amenities Available Community Center, Meeting Room, Party Room, Picnic Area, Pool - Outdoor, Tennis Courts, Tot Lots/Playground, Jog/Walk Path, Club House
Waterfront N
Water Access N
Accessibility None
Attached Garage 2
Total Parking Spaces 6
Garage Y
Building
Story 3
Foundation Slab
Sewer Public Sewer
Water Public
Architectural Style Colonial
Level or Stories 3
Additional Building Above Grade, Below Grade
New Construction N
Schools
School District Prince George'S County Public Schools
Others
HOA Fee Include Common Area Maintenance,Snow Removal
Senior Community No
Tax ID 17073129517
Ownership Fee Simple
SqFt Source Assessor
Acceptable Financing Cash, Conventional, FHA, VA
Listing Terms Cash, Conventional, FHA, VA
Financing Cash,Conventional,FHA,VA
Special Listing Condition Standard
Read Less
Want to know what your home might be worth? Contact us for a FREE valuation!

Our team is ready to help you sell your home for the highest possible price ASAP

Bought with OLUFEMI PADONU • HomeSmart






