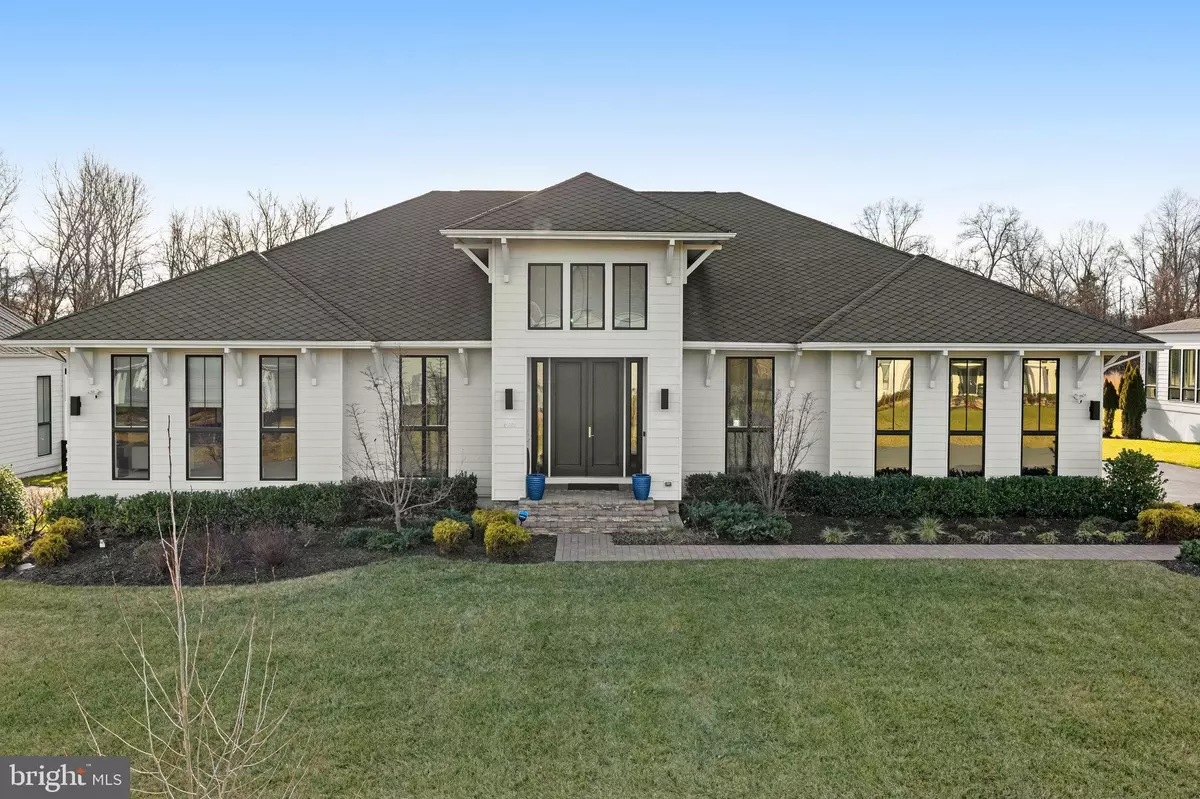$2,200,000
$2,350,000
6.4%For more information regarding the value of a property, please contact us for a free consultation.
40887 BLUE STAR CT Aldie, VA 20105
4 Beds
6 Baths
8,235 SqFt
Key Details
Sold Price $2,200,000
Property Type Single Family Home
Sub Type Detached
Listing Status Sold
Purchase Type For Sale
Square Footage 8,235 sqft
Price per Sqft $267
Subdivision Grant At Willowsford
MLS Listing ID VALO2075582
Sold Date 10/03/24
Style Contemporary
Bedrooms 4
Full Baths 4
Half Baths 2
HOA Fees $243/mo
HOA Y/N Y
Abv Grd Liv Area 4,665
Originating Board BRIGHT
Year Built 2018
Annual Tax Amount $20,284
Tax Year 2024
Lot Size 0.630 Acres
Acres 0.63
Property Description
Price Improved!! This rare opportunity in the prestigious Grants at Willowsford community showcases the unparalleled Line K Model Nooderwind designed by renowned Dutch architect Piet Boon. This opulent residence, boasting 4 beds and 4 full/2 half baths, exudes luxury with its 12' soaring ceilings and a gracious welcome through magnificent 10' double doors. The main level is adorned with a half bath featuring a designer brass basin and ambient recessed lights. **Kitchen:** - Immerse yourself in culinary opulence with Omega Italian cabinets. - Illuminate the gourmet space with five exquisite pendant lights from Restoration Hardware. - Elevate your cooking experience with top-of-the-line Viking appliances, a double dishwasher, a 6-burner cooktop, and a double-door paneled refrigerator. **Master Bedroom:** - Retreat to a sprawling master bedroom with an 8' extension. - Indulge in designer silk shades, remote-controlled curtains, and customizable automatic shades for ultimate comfort. **Master Bath:** - Luxuriate in the enormous stand-alone tub or revel in the rain shower and oversized shower heads. - Enhance privacy with Hunter Douglas custom shades. **Living and Dining:** - Embrace sheer Hunter Douglas shades with a remote control, complemented by beautiful curtains. **Other Bedrooms:** - Each bedroom is adorned with designer shades for a personalized touch. **Other Baths:** - Hunter Douglas custom shades add sophistication to additional bathrooms. **Family Room:** - Revel in the warmth and detail custom curtains provide in the expansive windows. **Foyer:** - Illuminate your entrance with contemporary chandeliers and highlight your treasures in beautiful niches. **Mudroom:** - Combine convenience and style with a second Viking stainless steel refrigerator. - Maintain efficiency with stainless steel washer and dryer, all while enjoying ample storage. **Basement:** - Entertain in style in the finished rec room, complete with a convenient half bath. **Lennai:** - Enjoy the epitome of outdoor luxury in a covered Lennai, offering a fully private backyard retreat. - Control your environment with a remote-controlled screen. **Backyard:** - Additional Conservatory land enhances the natural beauty surrounding your luxurious haven. This residence seamlessly blends elegance and functionality, offering an unparalleled lifestyle of refined living. Seize the chance to call this extraordinary home yours. Owner is licensed real estate agent.
Location
State VA
County Loudoun
Zoning TR3UBF
Direction Northeast
Rooms
Other Rooms Living Room, Dining Room, Primary Bedroom, Bedroom 2, Bedroom 3, Bedroom 4, Kitchen, Family Room, Foyer, Breakfast Room, Laundry, Recreation Room, Bathroom 1, Bathroom 2, Bathroom 3, Half Bath
Basement Full
Main Level Bedrooms 4
Interior
Interior Features Built-Ins
Hot Water Natural Gas
Heating Forced Air
Cooling Central A/C
Fireplaces Number 1
Fireplaces Type Electric, Fireplace - Glass Doors
Equipment Built-In Microwave, Cooktop, Dishwasher, Disposal, Dryer, Icemaker, Oven - Double, Oven - Wall, Range Hood, Refrigerator, Washer, Water Heater
Fireplace Y
Appliance Built-In Microwave, Cooktop, Dishwasher, Disposal, Dryer, Icemaker, Oven - Double, Oven - Wall, Range Hood, Refrigerator, Washer, Water Heater
Heat Source Natural Gas
Laundry Main Floor, Washer In Unit, Dryer In Unit
Exterior
Garage Garage - Side Entry, Garage Door Opener, Inside Access, Oversized
Garage Spaces 3.0
Amenities Available Bike Trail, Club House, Common Grounds, Dining Rooms, Dog Park, Exercise Room, Fencing, Fitness Center, Game Room, Jog/Walk Path, Lake, Meeting Room, Mooring Area, Party Room, Picnic Area, Pool - Outdoor, Swimming Pool, Tot Lots/Playground, Volleyball Courts
Waterfront N
Water Access N
View Trees/Woods
Roof Type Shingle
Accessibility None
Attached Garage 3
Total Parking Spaces 3
Garage Y
Building
Lot Description Backs to Trees
Story 2
Foundation Concrete Perimeter
Sewer Public Sewer
Water Public
Architectural Style Contemporary
Level or Stories 2
Additional Building Above Grade, Below Grade
New Construction N
Schools
Elementary Schools Madison'S Trust
Middle Schools Brambleton
High Schools Independence
School District Loudoun County Public Schools
Others
HOA Fee Include Common Area Maintenance,Pool(s),Recreation Facility,Road Maintenance,Snow Removal,Trash
Senior Community No
Tax ID 283180129000
Ownership Fee Simple
SqFt Source Assessor
Special Listing Condition Standard
Read Less
Want to know what your home might be worth? Contact us for a FREE valuation!

Our team is ready to help you sell your home for the highest possible price ASAP

Bought with SHWETA GARG • National Realty, LLC






