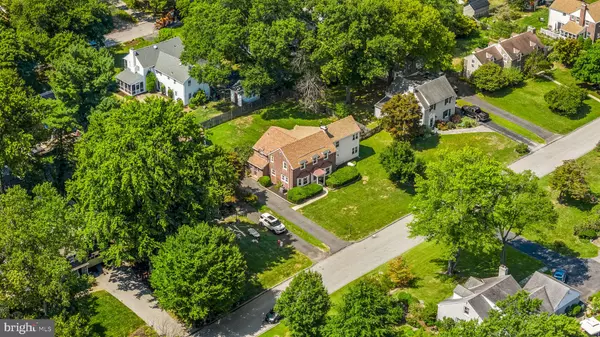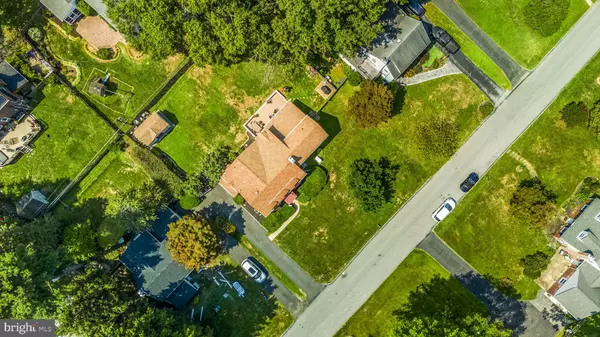$815,000
$799,000
2.0%For more information regarding the value of a property, please contact us for a free consultation.
415 GOLFVIEW RD Wallingford, PA 19086
4 Beds
5 Baths
3,994 SqFt
Key Details
Sold Price $815,000
Property Type Single Family Home
Sub Type Detached
Listing Status Sold
Purchase Type For Sale
Square Footage 3,994 sqft
Price per Sqft $204
Subdivision None Available
MLS Listing ID PADE2074610
Sold Date 10/15/24
Style Colonial
Bedrooms 4
Full Baths 3
Half Baths 2
HOA Y/N N
Abv Grd Liv Area 3,123
Originating Board BRIGHT
Year Built 1946
Annual Tax Amount $16,968
Tax Year 2024
Lot Size 0.300 Acres
Acres 0.3
Lot Dimensions 0.00 x 0.00
Property Description
Welcome to 415 Golfview Road. This stunning 4 bedroom, 3 full and 2 half bath home with over 3,300 above grade square feet sits on a beautiful flat lot. Located near Springhaven Country Club, this home offers easy access to major highways, some of our area's best shopping and dining, is a 5 minute drive to the Swarthmore train station, and is walking distance to both Strath Haven middle and high schools.
As you enter the home you are greeted with the expansive formal living room that flows into the formal dining room, both with hardwood floors. The kitchen is a chef’s dream. It has all new stainless steel appliances, granite countertops with bar seating, and a breakfast nook large enough for a kitchen table. Off of the kitchen there is a half bathroom and laundry room. The first floor family room can be accessed from the living room or the kitchen and boasts hardwood floors and many windows letting in natural light. The family room leads out onto a paver patio and fenced-in rear yard. The first floor includes a bedroom with wainscoting and a full bathroom. This area is currently being used as an office and is perfect for anyone with a work from home position.
The second floor has three large bedrooms with hardwood floors in most areas. The primary suite has two closets in the main bedroom. The primary bedroom flows into the sitting room and then into the stunning primary bathroom. The primary bathroom is equipped with an oversized shower with a glass door, vanity, and two-person soaking tub. The second floor also houses two other large bedrooms and a beautiful hall bath. One bedroom has two small rooms on each side of it. These rooms can be used by the occupant as an office, art studio, additional closet space, whatever they dream.
The expansive layout also has two fully finished connecting basements encompassing over 800 square feet, a half bathroom and additional unfinished storage. The basement can provide endless opportunities for entertainment, a teenager’s retreat, or a home gym. The home has additional amenities like a whole house generator and a beautiful shed that is less than three years old.
Location
State PA
County Delaware
Area Nether Providence Twp (10434)
Zoning RESIDENTIAL
Rooms
Other Rooms Living Room, Dining Room, Primary Bedroom, Bedroom 2, Bedroom 4, Kitchen, Family Room, Breakfast Room, Bedroom 1, Recreation Room, Utility Room, Bathroom 1, Bathroom 2, Bonus Room, Primary Bathroom, Half Bath
Basement Partially Finished
Main Level Bedrooms 1
Interior
Hot Water Natural Gas
Heating Hot Water
Cooling Central A/C
Fireplaces Number 1
Fireplace Y
Heat Source Natural Gas
Exterior
Water Access N
Accessibility None
Garage N
Building
Story 2
Foundation Block
Sewer Public Sewer
Water Public
Architectural Style Colonial
Level or Stories 2
Additional Building Above Grade, Below Grade
New Construction N
Schools
School District Wallingford-Swarthmore
Others
Senior Community No
Tax ID 34-00-01018-00
Ownership Fee Simple
SqFt Source Assessor
Special Listing Condition Standard
Read Less
Want to know what your home might be worth? Contact us for a FREE valuation!

Our team is ready to help you sell your home for the highest possible price ASAP

Bought with Dylan H Ostrow • Keller Williams Main Line






