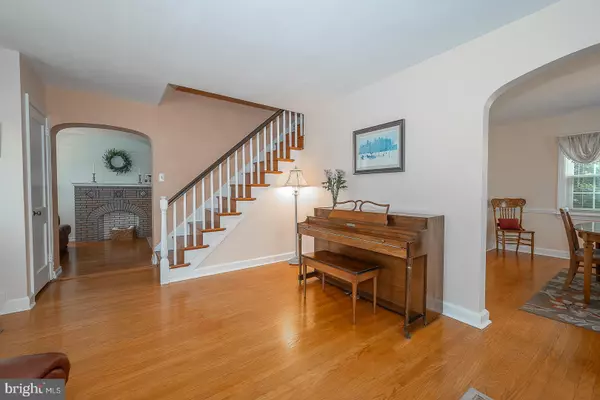$495,000
$495,000
For more information regarding the value of a property, please contact us for a free consultation.
34 SCHOOLHOUSE LN Broomall, PA 19008
3 Beds
2 Baths
1,622 SqFt
Key Details
Sold Price $495,000
Property Type Single Family Home
Sub Type Detached
Listing Status Sold
Purchase Type For Sale
Square Footage 1,622 sqft
Price per Sqft $305
Subdivision Marple
MLS Listing ID PADE2073346
Sold Date 10/21/24
Style Colonial,Traditional
Bedrooms 3
Full Baths 1
Half Baths 1
HOA Y/N N
Abv Grd Liv Area 1,622
Originating Board BRIGHT
Year Built 1951
Annual Tax Amount $5,758
Tax Year 2024
Lot Size 6,970 Sqft
Acres 0.16
Lot Dimensions 59.00 x 125.00
Property Description
Welcome home to 34 Schoolhouse Lane! This charming, well maintained 3 Bedroom, one and a half Bath Brick Colonial is welcoming from the curb. It is nestled on a quiet, residential street. Enter into a lovely light filled Living Room with hardwood floors and a coat closet. Formal Dining Room with hardwood floors and a chair rail. The Den has a decorative fireplace with built-in shelving and a door to the Powder Room. The eat- in Kitchen has white cabinetry, new laminate floors with a door to the outside. There are steps to a beautiful Patio with a nice side yard and a Shed for storage. The attached 2 car Garage is an added feature. The second floor has a spacious Primary Bedroom with a large closet and two additional nicely sized Bedrooms. A Hall Bath with a tub/shower finished off the second floor. The Basement is unfinished with a Washer and Dryer and ample room for storage. Part of the Basement is set up as a play area with a large chalkboard on the wall. There are many features such as a safe cul-de-sac location with plenty of room for parking, possible addition over the garage and low taxes just to name a few. This homes location is superb close to schools, shops, and major roads, Rt 252, Rt 476 and easy access to the Philadelphia Airport and Center City. Welcome Home!!
Location
State PA
County Delaware
Area Marple Twp (10425)
Zoning R-10 SINGLE FAMILY
Rooms
Other Rooms Living Room, Dining Room, Primary Bedroom, Bedroom 2, Bedroom 3, Kitchen, Den, Basement, Full Bath, Half Bath
Basement Full, Unfinished
Interior
Interior Features Chair Railings, Ceiling Fan(s), Built-Ins, Floor Plan - Traditional, Kitchen - Eat-In, Bathroom - Tub Shower
Hot Water Natural Gas
Heating Forced Air
Cooling Central A/C
Flooring Hardwood, Laminate Plank, Ceramic Tile
Fireplaces Number 1
Fireplace Y
Heat Source Natural Gas
Exterior
Parking Features Garage - Front Entry, Garage Door Opener
Garage Spaces 2.0
Utilities Available Cable TV
Water Access N
Roof Type Asphalt
Accessibility None
Attached Garage 2
Total Parking Spaces 2
Garage Y
Building
Story 2
Foundation Concrete Perimeter
Sewer Public Sewer
Water Public
Architectural Style Colonial, Traditional
Level or Stories 2
Additional Building Above Grade, Below Grade
New Construction N
Schools
School District Marple Newtown
Others
Senior Community No
Tax ID 25-00-04148-00
Ownership Fee Simple
SqFt Source Assessor
Acceptable Financing Cash, Conventional
Listing Terms Cash, Conventional
Financing Cash,Conventional
Special Listing Condition Standard
Read Less
Want to know what your home might be worth? Contact us for a FREE valuation!

Our team is ready to help you sell your home for the highest possible price ASAP

Bought with Alexandra Stanziani • Keller Williams Main Line






