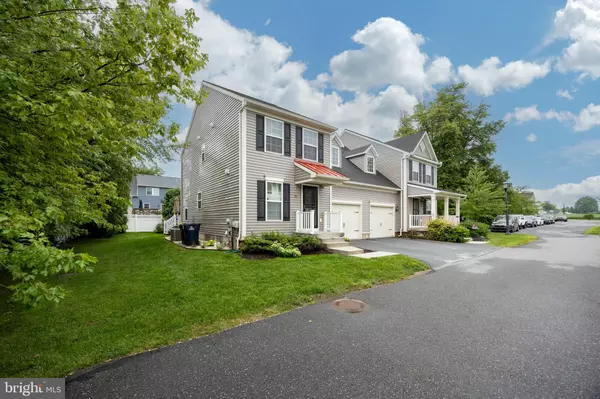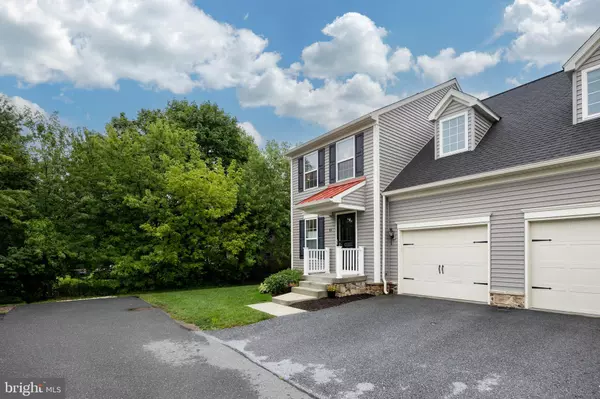$350,000
$350,000
For more information regarding the value of a property, please contact us for a free consultation.
111 N YEINGST DR Elverson, PA 19520
3 Beds
3 Baths
2,076 SqFt
Key Details
Sold Price $350,000
Property Type Townhouse
Sub Type End of Row/Townhouse
Listing Status Sold
Purchase Type For Sale
Square Footage 2,076 sqft
Price per Sqft $168
Subdivision Springfield Village
MLS Listing ID PACT2071946
Sold Date 10/28/24
Style Traditional
Bedrooms 3
Full Baths 2
Half Baths 1
HOA Fees $145/mo
HOA Y/N Y
Abv Grd Liv Area 1,562
Originating Board BRIGHT
Year Built 2014
Annual Tax Amount $4,502
Tax Year 2023
Lot Size 4,848 Sqft
Acres 0.11
Lot Dimensions 0.00 x 0.00
Property Description
Welcome to this recently updated 3-bedroom, 2.5-bath home nestled on a large lot. Upon entering, you'll be greeted by a welcoming foyer leading you to an open floor plan with hardwood floors and new carpeting throughout the first level. The newly renovated kitchen features crisp white cabinetry, stainless appliances, a new backsplash, and ample counter space – a chef's dream!
The dining space seamlessly blends into the family room making entertaining effortless! Large sliding glass doors off the dining room lead to a spacious deck and sizable yard. The first floor is completed by a powder room and a large laundry room.
Upstairs, the spacious Primary Suite boasts an ensuite bathroom with an oversized vanity to make getting ready a breeze. Two generously sized bedrooms and a modern hall bath with stylish touches complete the second floor. Head down to the finished basement for extra living space or a large home office.
New carpet and paint throughout the home make this property truly turnkey.
Located with convenient access to rte 82, 23, and the PA turnpike, this home is quietly tucked away from the commotion of day to day traffic and waiting for its next owner to call it home! Schedule your appointment today to find unmatched value in Twin Valley School District!
Location
State PA
County Chester
Area Elverson Boro (10313)
Zoning RES
Rooms
Basement Fully Finished
Interior
Hot Water Electric
Heating Forced Air
Cooling Central A/C
Fireplace N
Heat Source Electric
Exterior
Exterior Feature Deck(s)
Garage Garage - Front Entry
Garage Spaces 2.0
Fence Privacy
Waterfront N
Water Access N
Accessibility None
Porch Deck(s)
Attached Garage 1
Total Parking Spaces 2
Garage Y
Building
Lot Description Backs to Trees, Corner
Story 2
Foundation Concrete Perimeter
Sewer Public Sewer
Water Public
Architectural Style Traditional
Level or Stories 2
Additional Building Above Grade, Below Grade
New Construction N
Schools
Elementary Schools Twin Valley
High Schools Twin Valley
School District Twin Valley
Others
Senior Community No
Tax ID 13-03 -0005.2700
Ownership Fee Simple
SqFt Source Assessor
Special Listing Condition Standard
Read Less
Want to know what your home might be worth? Contact us for a FREE valuation!

Our team is ready to help you sell your home for the highest possible price ASAP

Bought with Christine Fallon • RE/MAX Main Line-Kimberton






