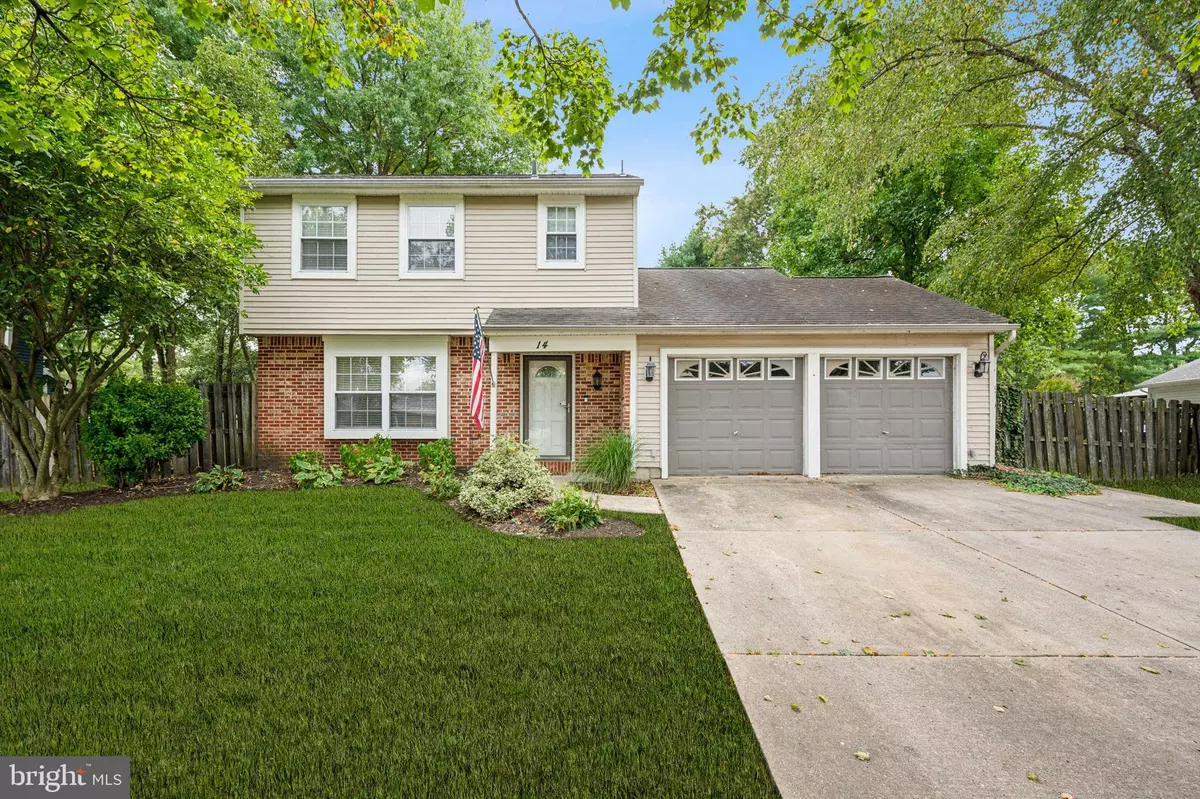$420,000
$420,000
For more information regarding the value of a property, please contact us for a free consultation.
14 WILLOWBROOK WAY Eastampton, NJ 08060
3 Beds
2 Baths
1,257 SqFt
Key Details
Sold Price $420,000
Property Type Single Family Home
Sub Type Detached
Listing Status Sold
Purchase Type For Sale
Square Footage 1,257 sqft
Price per Sqft $334
Subdivision Eastampton Farms
MLS Listing ID NJBL2073184
Sold Date 10/30/24
Style Colonial
Bedrooms 3
Full Baths 1
Half Baths 1
HOA Y/N N
Abv Grd Liv Area 1,257
Originating Board BRIGHT
Year Built 1987
Annual Tax Amount $6,629
Tax Year 2023
Lot Size 0.373 Acres
Acres 0.37
Property Description
Move in ready, freshly painted, new HVAC!! 3bdrm 1.5 bath 2sty colonial in desirable Eastampton Farms. 2 car garage, attic and 2 large sheds offer plenty of storage , huge fenced in yard for entertaining and relaxing. Interior features laminate floors throughout the first floor, kitchen with stainless steel appliances, stone countertop, white cabinets and a pantry space. Updated recess lighting , light fixtures as well as updated baths make this home pleasant and sure to please. The home is selling as is and the condition is great
Location
State NJ
County Burlington
Area Eastampton Twp (20311)
Zoning RESIDENTIAL
Rooms
Other Rooms Living Room, Dining Room, Kitchen, Laundry, Half Bath
Interior
Interior Features Attic
Hot Water Electric
Heating Heat Pump - Electric BackUp
Cooling Central A/C
Equipment Dishwasher, Refrigerator, Stainless Steel Appliances
Appliance Dishwasher, Refrigerator, Stainless Steel Appliances
Heat Source Electric
Laundry Main Floor
Exterior
Garage Garage Door Opener
Garage Spaces 2.0
Waterfront N
Water Access N
Accessibility None
Attached Garage 2
Total Parking Spaces 2
Garage Y
Building
Story 2
Foundation Slab
Sewer Public Sewer
Water Public
Architectural Style Colonial
Level or Stories 2
Additional Building Above Grade
New Construction N
Schools
School District Rancocas Valley Regional Schools
Others
Senior Community No
Tax ID 11-01100 02-00018
Ownership Fee Simple
SqFt Source Estimated
Acceptable Financing Cash, Conventional, FHA, VA
Listing Terms Cash, Conventional, FHA, VA
Financing Cash,Conventional,FHA,VA
Special Listing Condition Standard
Read Less
Want to know what your home might be worth? Contact us for a FREE valuation!

Our team is ready to help you sell your home for the highest possible price ASAP

Bought with Diana E Grover • RE/MAX at Home






