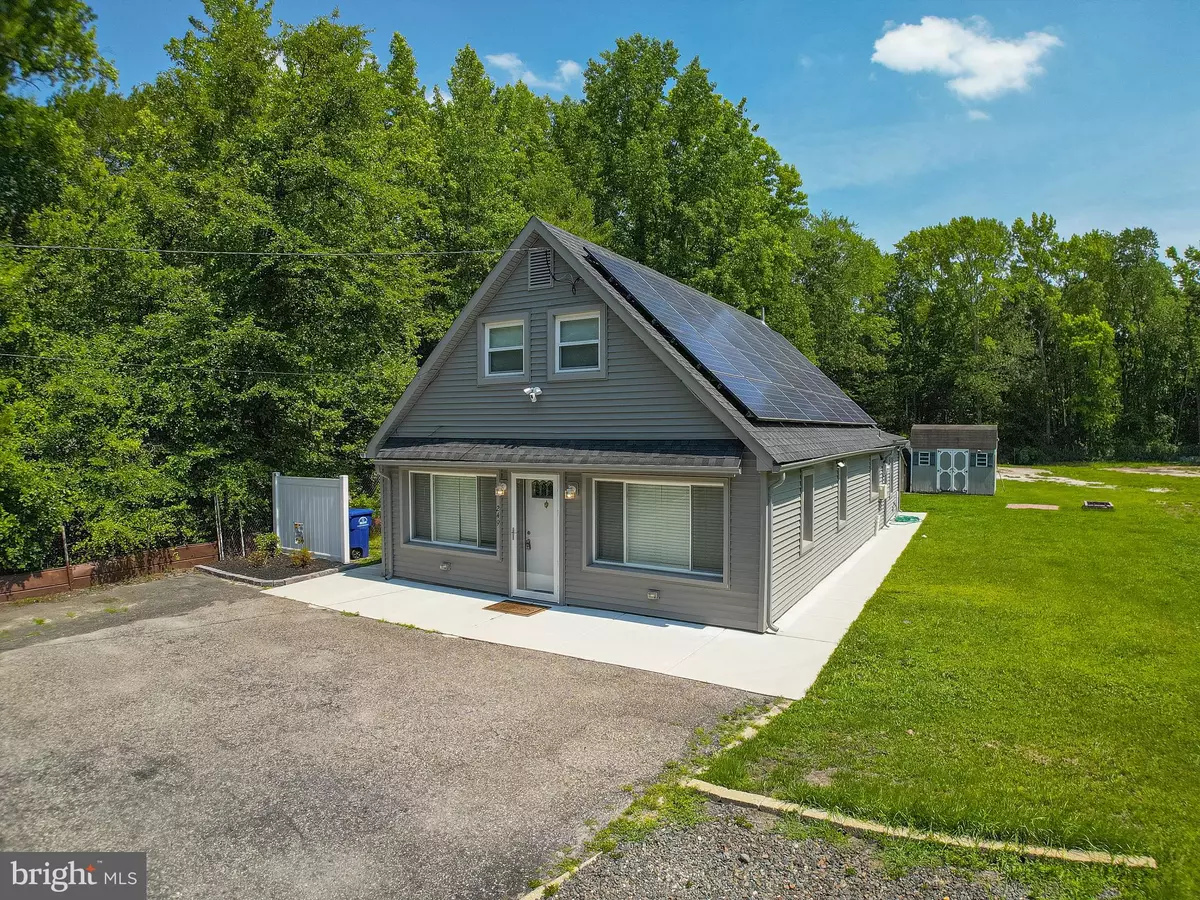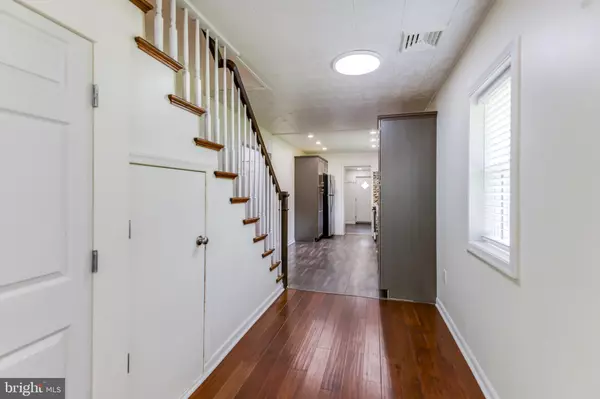$380,000
$398,986
4.8%For more information regarding the value of a property, please contact us for a free consultation.
249 TOMLINSON MILL RD Marlton, NJ 08053
4 Beds
2 Baths
1,805 SqFt
Key Details
Sold Price $380,000
Property Type Single Family Home
Sub Type Detached
Listing Status Sold
Purchase Type For Sale
Square Footage 1,805 sqft
Price per Sqft $210
Subdivision None Available
MLS Listing ID NJBL2068696
Sold Date 11/01/24
Style Cape Cod
Bedrooms 4
Full Baths 2
HOA Y/N N
Abv Grd Liv Area 1,805
Originating Board BRIGHT
Year Built 1949
Annual Tax Amount $7,193
Tax Year 2023
Lot Size 0.981 Acres
Acres 0.98
Lot Dimensions 150.00 x 285.00
Property Description
Discover your sanctuary in this charming home situated on a spacious, private .98 acre lot. The interior offers the perfect blend of comfort and modern and features stylish engineered hardwood floors, recessed lighting, and a kitchen adorned with tile, granite countertops, upscale cabinetry, and stainless steel appliances. The layout includes two bedrooms and two full baths on the main level, and two additional bedrooms upstairs. Outside, the patio and huge backyard offer ample opportunity to enjoy nature. Major renovations were completed over the past several years including a brand new septic system, kitchen and bath renovations, new exterior siding and sidewalk. The hot water heater was replaced just a year ago. Enjoy electric savings with the energy efficient leased solar panels. This location allows easy access to major highways, nearby shopping, dining and healthcare facilities. Easy to show!
Location
State NJ
County Burlington
Area Evesham Twp (20313)
Zoning RD-3
Rooms
Other Rooms Living Room, Kitchen
Main Level Bedrooms 2
Interior
Hot Water Electric
Heating Energy Star Heating System, Forced Air
Cooling Central A/C
Flooring Engineered Wood, Luxury Vinyl Plank
Equipment Stainless Steel Appliances, Refrigerator, Oven/Range - Gas, Washer, Dryer
Fireplace N
Appliance Stainless Steel Appliances, Refrigerator, Oven/Range - Gas, Washer, Dryer
Heat Source Propane - Leased
Laundry Main Floor
Exterior
Exterior Feature Patio(s)
Waterfront N
Water Access N
View Trees/Woods
Roof Type Shingle
Accessibility 2+ Access Exits
Porch Patio(s)
Garage N
Building
Lot Description Cleared, Level, Backs to Trees
Story 2
Foundation Slab
Sewer On Site Septic
Water Well
Architectural Style Cape Cod
Level or Stories 2
Additional Building Above Grade, Below Grade
Structure Type Dry Wall
New Construction N
Schools
School District Evesham Township
Others
Senior Community No
Tax ID 13-00042-00001 04
Ownership Fee Simple
SqFt Source Assessor
Special Listing Condition Standard
Read Less
Want to know what your home might be worth? Contact us for a FREE valuation!

Our team is ready to help you sell your home for the highest possible price ASAP

Bought with Sabella Sparano • Curran Group Real Estate Services






