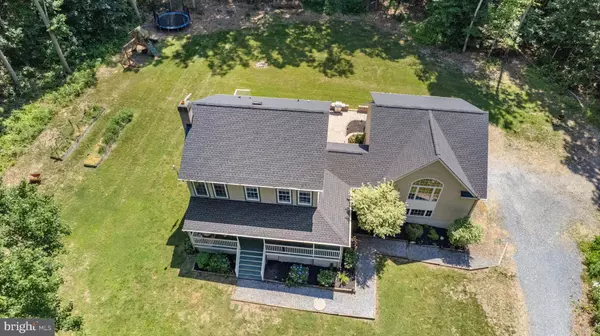$615,000
$599,900
2.5%For more information regarding the value of a property, please contact us for a free consultation.
2890 FORBIDDEN VIEW DR Taneytown, MD 21787
3 Beds
3 Baths
3,162 SqFt
Key Details
Sold Price $615,000
Property Type Single Family Home
Sub Type Detached
Listing Status Sold
Purchase Type For Sale
Square Footage 3,162 sqft
Price per Sqft $194
Subdivision None Available
MLS Listing ID MDCR2020674
Sold Date 10/31/24
Style Colonial
Bedrooms 3
Full Baths 2
Half Baths 1
HOA Y/N N
Abv Grd Liv Area 2,562
Originating Board BRIGHT
Year Built 2001
Annual Tax Amount $3,900
Tax Year 2024
Lot Size 4.950 Acres
Acres 4.95
Property Description
BACK ON THE MARKET!
Welcome Home!
Nestled on nearly five acres, this charming home offers seclusion!
The shared driveway leads you to the most beautiful private oasis.
You are greeted by a covered front porch with plenty of space for rocking chairs, potted plants, gathering and more!
As you enter the home you are welcomed by the open concept living/dining/kitchen area. Vinyl plank flooring (2021)
The kitchen features granite countertops, custom kitchen island (2022), stainless steel appliances (2022) and cabinets were refinished and painted (2023). The sliding door from dining room leads you outside to the large deck recently sanded/refinished/painted (2023). Across from the kitchen is a formal dining room- currently used as sitting room/ tea room. The main level features a half bath with storage, and laundry- washer/dryer.
Continue through the French door to the breezeway. This area features a large pantry, coat closet, room for a desk/office space and gives you access to front porch, back patio, garage AND the great room- an addition that was well designed for a entertainer in mind!
Continue up the steps to the great room which can be used as a multi-purpose living space, dining, play area AND more! It features a custom bar (2022) that conveys! This area also has two large closets for storage of games, toys, blankets, seasonal items and more!
Upstairs you will find 3 bedrooms and 2 full bathrooms. The owner’s suite features a walk-in closet, separate tile shower and soaking tub, double vanity, and closet. The other two bedrooms share a full bathroom that has newer flooring, shower/tub and vanity(2022)! Upstairs carpet new in 2021!
The basement features newer flooring (2022), a fourth bedroom, finished living space perfect for a basement rec room, office, or play area, wood stove (not currently in use), and access to the back patio!
The back yard is a true oasis with a well designed paver patio, large deck, hot tub(conveys- has not recently been used), fish pond, and fire pit. In 2022 the yard was fully landscaped, dead trees and stumps were removed to open up the yard, as well as ½ acre seeded of new grass!
New roof & gutter guards 2022! Hot water heater replaced 2022!
Location
State MD
County Carroll
Zoning AGRIC
Direction North
Rooms
Basement Partially Finished
Interior
Interior Features Breakfast Area, Kitchen - Island
Hot Water Electric
Heating Heat Pump(s)
Cooling Central A/C
Equipment Dishwasher, Dryer, Microwave, Stove, Refrigerator, Washer, Water Heater
Fireplace N
Appliance Dishwasher, Dryer, Microwave, Stove, Refrigerator, Washer, Water Heater
Heat Source Electric
Laundry Main Floor
Exterior
Garage Garage - Side Entry
Garage Spaces 3.0
Water Access N
Accessibility None
Attached Garage 3
Total Parking Spaces 3
Garage Y
Building
Lot Description Backs to Trees, Partly Wooded, Private
Story 2
Foundation Block
Sewer Septic Exists
Water Private, Well
Architectural Style Colonial
Level or Stories 2
Additional Building Above Grade, Below Grade
Structure Type Dry Wall
New Construction N
Schools
School District Carroll County Public Schools
Others
Senior Community No
Tax ID 0703028518
Ownership Fee Simple
SqFt Source Assessor
Special Listing Condition Standard
Read Less
Want to know what your home might be worth? Contact us for a FREE valuation!

Our team is ready to help you sell your home for the highest possible price ASAP

Bought with Sara Phelps • Keller Williams Realty Advantage






