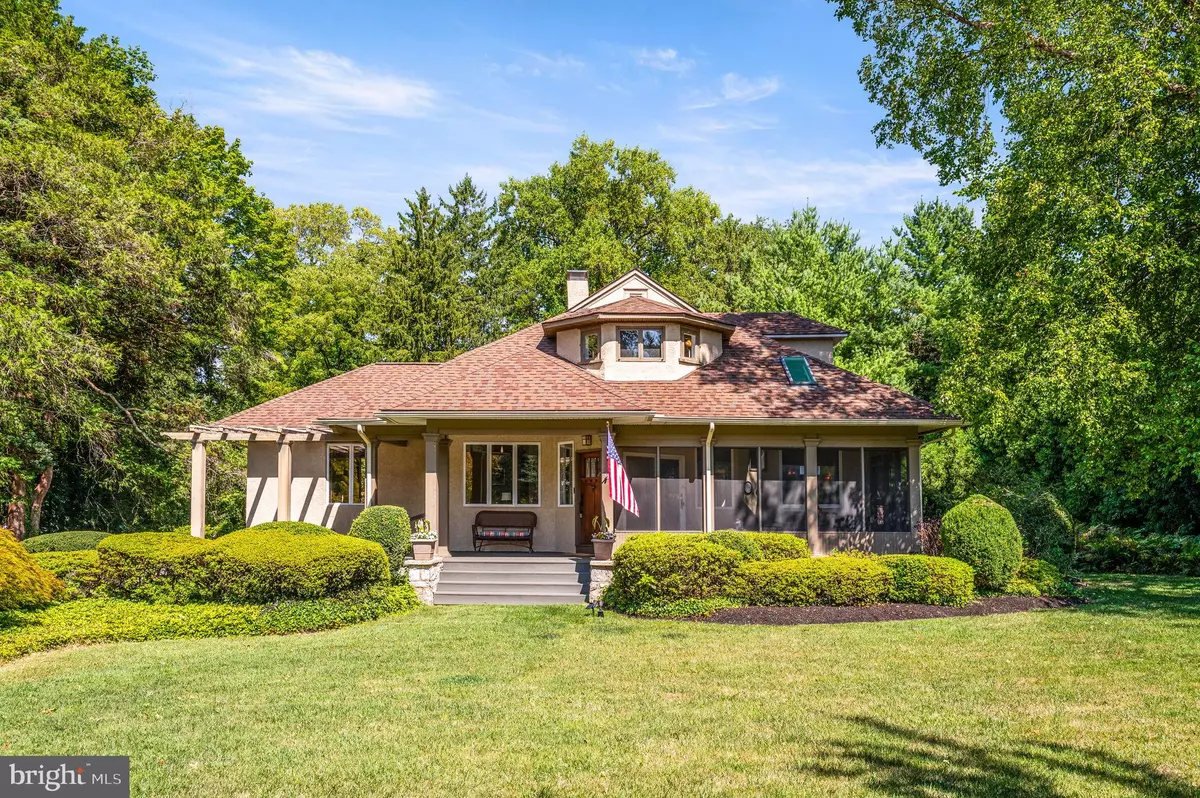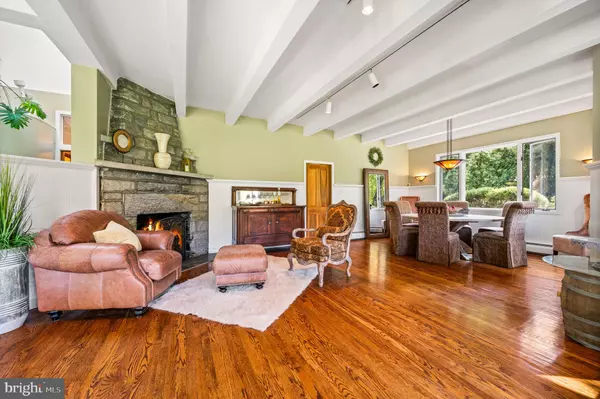$1,150,000
$1,088,800
5.6%For more information regarding the value of a property, please contact us for a free consultation.
10 KERSHAW RD Wallingford, PA 19086
4 Beds
4 Baths
3,413 SqFt
Key Details
Sold Price $1,150,000
Property Type Single Family Home
Sub Type Detached
Listing Status Sold
Purchase Type For Sale
Square Footage 3,413 sqft
Price per Sqft $336
Subdivision None Available
MLS Listing ID PADE2073996
Sold Date 11/04/24
Style Craftsman
Bedrooms 4
Full Baths 3
Half Baths 1
HOA Y/N N
Abv Grd Liv Area 3,413
Originating Board BRIGHT
Year Built 1920
Annual Tax Amount $17,354
Tax Year 2024
Lot Size 1.020 Acres
Acres 1.02
Lot Dimensions 150.00 x 295.00
Property Description
Stunning Wallingford Arts & Crafts 4-5 bedroom/3.5 bath home with lush, private grounds is "Coming Soon!" Don't delay to see this unique open-concept custom home, built in 1920, with modern day amenities and conveniences. Set in the heart of the community, the Wallingford train station and highly regarded Wallingford Elementary School are just a half block away! Walking distance to Strath Haven Middle and High Schools, the Helen Kate Furness Library, and Media Borough "Everybody's Hometown" offers everything you need. As you enter the home by way of the impressive front deck and pergola you will be welcomed into the inviting vaulted beamed ceiling living room with a natural stone gas fireplace and hearth. This area is open to a fabulous dining room and enclosed front porch. To the left of the entry is a large home office with a connecting full bath and tub/shower, easily adaptable to a 5th bedroom, in-law suite or occasional guest room. The spacious eat-in kitchen has custom oak mission-style cabinetry, a Viking range and hood, Bosch dishwasher, stainless steel refrigerator, granite countertops and a center island bar with prep sink. You will enjoy having the connecting family room with natural stone fireplace, built in shelving and sliders to a wraparound deck with views of the lovely private yard on 1 exquisite acre. The primary bedroom with en suite bathroom is located on the main floor as is the conveniently located laundry room. Three large bedrooms and one full hall bathroom and separate powder room are located on the second floor. The basement has tons of storage, a workshop space and utility area. In addition, there is a finished recreation room with a natural stone wood-burning fireplace and hearth, a great place to hang out on game day! Convenient to the Septa Regional Rail Line, 15 minutes to the PHL Airport, 30 minutes to Center City Philadelphia and Wilmington, DE . Minutes from the vibrant town of Media with its shops, restaurants, live theatre, Trader Joe’s and the popular “Dining Under the Stars” from May to September. Spring Haven Golf Club, Wallingford Swim and Racquet Club, the charming town of Swarthmore and beautiful grounds of the Scott Arboretum are only a few of the amenities this convenient community has to offer. Make this your very special new home!
Location
State PA
County Delaware
Area Nether Providence Twp (10434)
Zoning RESIDENTIAL
Rooms
Other Rooms Living Room, Dining Room, Bedroom 2, Bedroom 3, Bedroom 4, Kitchen, Family Room, Breakfast Room, Bedroom 1, Office, Utility Room, Bathroom 1, Bathroom 2, Bathroom 3, Half Bath
Basement Full, Partially Finished, Shelving
Main Level Bedrooms 1
Interior
Interior Features Built-Ins, Combination Dining/Living, Entry Level Bedroom, Family Room Off Kitchen, Floor Plan - Open, Kitchen - Eat-In, Kitchen - Gourmet, Kitchen - Table Space, Pantry, Primary Bath(s), Bathroom - Tub Shower, Upgraded Countertops
Hot Water Natural Gas
Heating Hot Water
Cooling Central A/C
Flooring Hardwood
Fireplaces Number 3
Fireplaces Type Gas/Propane, Wood
Equipment Built-In Range, Dishwasher, Disposal, Dryer, Oven - Self Cleaning, Oven/Range - Gas, Range Hood, Refrigerator, Six Burner Stove, Stainless Steel Appliances, Washer, Water Heater
Fireplace Y
Window Features Casement,Insulated,Screens,Skylights
Appliance Built-In Range, Dishwasher, Disposal, Dryer, Oven - Self Cleaning, Oven/Range - Gas, Range Hood, Refrigerator, Six Burner Stove, Stainless Steel Appliances, Washer, Water Heater
Heat Source Natural Gas
Laundry Main Floor
Exterior
Exterior Feature Enclosed, Porch(es), Wrap Around, Deck(s)
Parking Features Garage Door Opener
Garage Spaces 7.0
Water Access N
View Garden/Lawn
Roof Type Architectural Shingle
Accessibility None
Porch Enclosed, Porch(es), Wrap Around, Deck(s)
Road Frontage Boro/Township
Total Parking Spaces 7
Garage Y
Building
Lot Description Backs to Trees, Front Yard, Interior, Landscaping, Level, Private, Rear Yard, SideYard(s)
Story 2
Foundation Stone
Sewer Public Sewer
Water Public
Architectural Style Craftsman
Level or Stories 2
Additional Building Above Grade, Below Grade
New Construction N
Schools
Elementary Schools Wallingford
Middle Schools Strath Haven
High Schools Strath Haven
School District Wallingford-Swarthmore
Others
Senior Community No
Tax ID 34-00-01328-00
Ownership Fee Simple
SqFt Source Estimated
Acceptable Financing Cash, Conventional
Listing Terms Cash, Conventional
Financing Cash,Conventional
Special Listing Condition Standard
Read Less
Want to know what your home might be worth? Contact us for a FREE valuation!

Our team is ready to help you sell your home for the highest possible price ASAP

Bought with Niki Papageorgiou • Keller Williams Real Estate - West Chester






