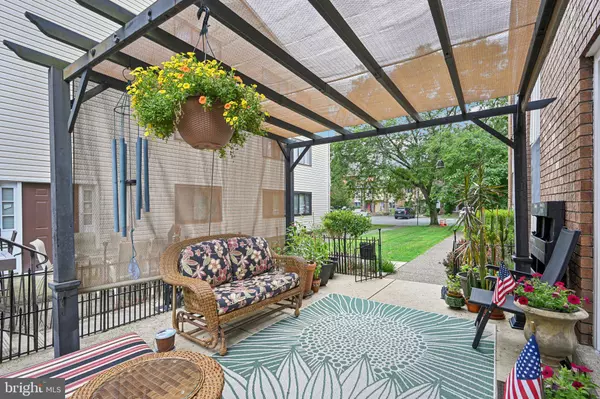$234,000
$237,400
1.4%For more information regarding the value of a property, please contact us for a free consultation.
1553 CREEKSIDE #B2-1 Whitehall, PA 18052
3 Beds
3 Baths
1,950 SqFt
Key Details
Sold Price $234,000
Property Type Condo
Sub Type Condo/Co-op
Listing Status Sold
Purchase Type For Sale
Square Footage 1,950 sqft
Price per Sqft $120
Subdivision Whitehall Estates
MLS Listing ID PALH2009378
Sold Date 10/01/24
Style Bi-level
Bedrooms 3
Full Baths 2
Half Baths 1
Condo Fees $443/mo
HOA Y/N N
Abv Grd Liv Area 1,052
Originating Board BRIGHT
Year Built 1973
Annual Tax Amount $2,934
Tax Year 2019
Lot Dimensions 0.00 x 0.00
Property Description
Welcome to this stunning and updated 3 bedroom, 2.5 bath bi-level condo in Whitehall Estates overlooking Jordan Creek. Enter from the inviting front patio and into the bright, airy living space. The spacious living room flows seamlessly into the dining area, complemented by an updated kitchen boasting gas cooking, an abundance of cabinet and counter space, and a convenient pantry. The primary bedroom suite has its own walk-in closet and ensuite bathroom featuring a stall shower. A generously sized secondary bedroom, a full hall bathroom, and a dedicated laundry room complete the main level. Descend to the fully finished basement where entertainment awaits in the form of a huge recreation room complete with a wet bar. A large versatile third bedroom, currently utilized as a home gym, includes an ensuite half bathroom for added comfort and privacy. An additional room on this level offers flexibility as a home office, craft room, or extra storage space to suit your needs. Whitehall Estates offers more than just a home; it's a community with amenities and benefits like HOA coverage of water, trash, sewer, snow removal, and lawn maintenance. Located near the Lehigh Valley Mall, a variety of restaurants, parks, and walking/biking trails, this condo ensures you're never far from wherever you need to be. Recent updates including a new water heater and furnace (2023), newer wall-to-wall carpeting (2019), and energy-efficient windows.
Location
State PA
County Lehigh
Area Whitehall Twp (12325)
Zoning RESIDENTIAL
Rooms
Other Rooms Living Room, Dining Room, Primary Bedroom, Bedroom 2, Bedroom 3, Kitchen, Laundry, Office, Recreation Room, Primary Bathroom, Full Bath, Half Bath
Basement Full, Fully Finished
Main Level Bedrooms 2
Interior
Interior Features Pantry
Hot Water Natural Gas
Heating Forced Air
Cooling Central A/C
Equipment Dishwasher, Energy Efficient Appliances, Microwave, Oven - Self Cleaning, Refrigerator, Oven/Range - Gas
Fireplace N
Appliance Dishwasher, Energy Efficient Appliances, Microwave, Oven - Self Cleaning, Refrigerator, Oven/Range - Gas
Heat Source Natural Gas
Laundry Dryer In Unit, Washer In Unit, Main Floor
Exterior
Exterior Feature Patio(s)
Garage Spaces 2.0
Amenities Available Swimming Pool
Water Access N
Roof Type Flat,Rubber
Accessibility None
Porch Patio(s)
Total Parking Spaces 2
Garage N
Building
Story 2
Unit Features Garden 1 - 4 Floors
Sewer Public Sewer
Water Public
Architectural Style Bi-level
Level or Stories 2
Additional Building Above Grade, Below Grade
New Construction N
Schools
Middle Schools Whitehall-Coplay
High Schools Whitehall
School District Whitehall-Coplay
Others
Pets Allowed Y
HOA Fee Include Water,Sewer,Trash,Lawn Maintenance,Common Area Maintenance,Snow Removal,Other
Senior Community No
Tax ID 549769453946-00001
Ownership Condominium
Acceptable Financing Cash, Conventional
Listing Terms Cash, Conventional
Financing Cash,Conventional
Special Listing Condition Standard
Pets Description No Pet Restrictions
Read Less
Want to know what your home might be worth? Contact us for a FREE valuation!

Our team is ready to help you sell your home for the highest possible price ASAP

Bought with NON MEMBER • Non Subscribing Office






