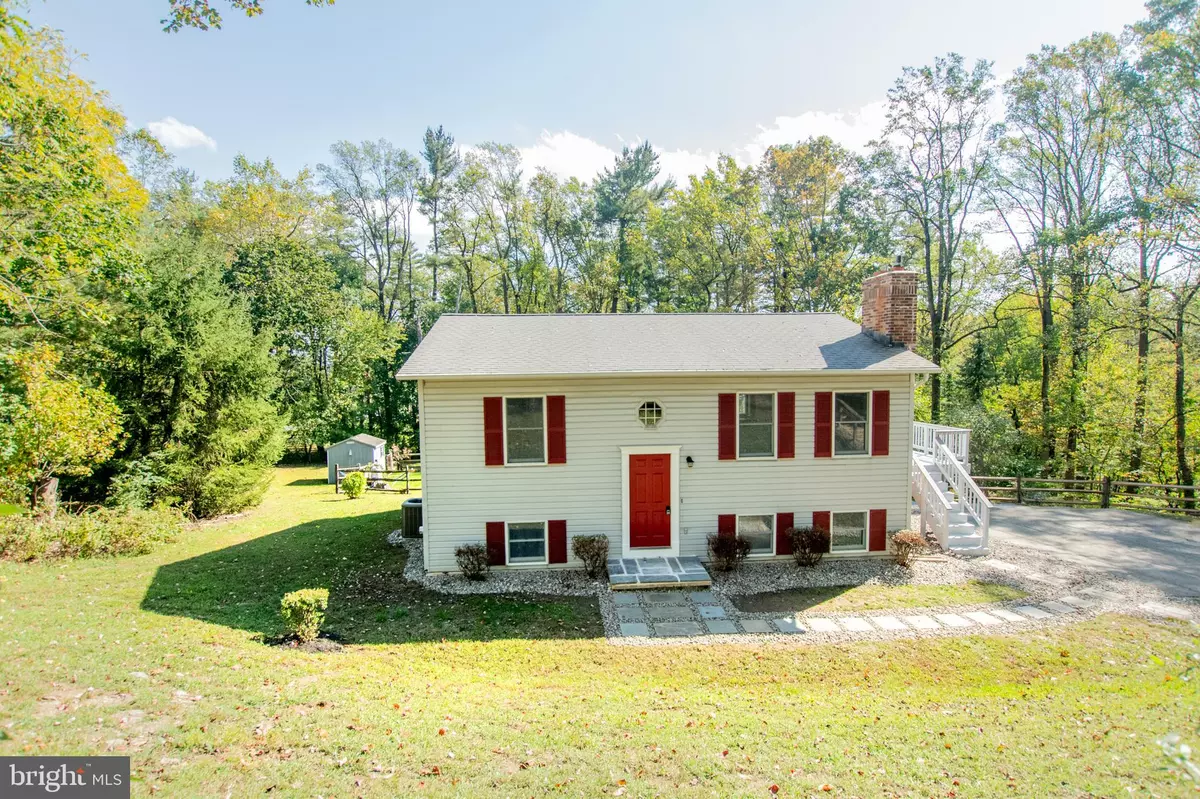$565,000
$525,000
7.6%For more information regarding the value of a property, please contact us for a free consultation.
634 W BOOT RD West Chester, PA 19380
3 Beds
2 Baths
1,880 SqFt
Key Details
Sold Price $565,000
Property Type Single Family Home
Sub Type Detached
Listing Status Sold
Purchase Type For Sale
Square Footage 1,880 sqft
Price per Sqft $300
Subdivision None Available
MLS Listing ID PACT2075798
Sold Date 11/05/24
Style Bi-level
Bedrooms 3
Full Baths 2
HOA Y/N N
Abv Grd Liv Area 980
Originating Board BRIGHT
Year Built 1989
Annual Tax Amount $5,040
Tax Year 2023
Lot Size 2.014 Acres
Acres 2.01
Lot Dimensions 0.00 x 0.00
Property Description
If you are looking for some privacy in a prime location this is the home for you! Tucked back down a long lane on just over 2 acres of partially wooded ground. There are many recent updates including paint, flooring, some light fixtures and much more. The kitchen is updated with granite tops, tile flooring and backsplash, and a breakfast bar. Both full bathrooms also have recently been updated. The living room features a brick wood burning fireplace. The lower level has a large family room that also includes a kitchenette with in-law suite possibilities. The home has a total of 3 bedrooms and 2 full baths plus a bonus room that can be used as an office, or is a possible 4th bedroom. The rear of the property is great for entertaining and features a fenced in area with an in-ground pool. It is almost impossible to find a home for sale with a lot this large in the West Chester School District. View it before it is gone!
Location
State PA
County Chester
Area West Whiteland Twp (10341)
Zoning RESID.
Rooms
Other Rooms Living Room, Bedroom 2, Bedroom 3, Kitchen, Family Room, Bedroom 1, Office, Bathroom 1, Bathroom 2
Basement Fully Finished
Main Level Bedrooms 2
Interior
Interior Features Kitchenette
Hot Water Electric
Heating Heat Pump(s), Forced Air, Baseboard - Electric
Cooling Central A/C
Flooring Ceramic Tile, Carpet, Luxury Vinyl Tile
Fireplaces Number 1
Fireplaces Type Brick
Equipment Built-In Microwave, Oven/Range - Gas, Refrigerator, Washer, Dryer, Stainless Steel Appliances
Fireplace Y
Appliance Built-In Microwave, Oven/Range - Gas, Refrigerator, Washer, Dryer, Stainless Steel Appliances
Heat Source Electric
Laundry Lower Floor
Exterior
Exterior Feature Deck(s)
Fence Split Rail
Pool In Ground
Waterfront N
Water Access N
Accessibility None
Porch Deck(s)
Garage N
Building
Story 2
Foundation Other
Sewer On Site Septic
Water Well
Architectural Style Bi-level
Level or Stories 2
Additional Building Above Grade, Below Grade
New Construction N
Schools
School District West Chester Area
Others
Senior Community No
Tax ID 41-08 -0134.0200
Ownership Fee Simple
SqFt Source Assessor
Acceptable Financing Cash, Conventional
Listing Terms Cash, Conventional
Financing Cash,Conventional
Special Listing Condition Standard
Read Less
Want to know what your home might be worth? Contact us for a FREE valuation!

Our team is ready to help you sell your home for the highest possible price ASAP

Bought with Alexander David Newman • Realty ONE Group Supreme






