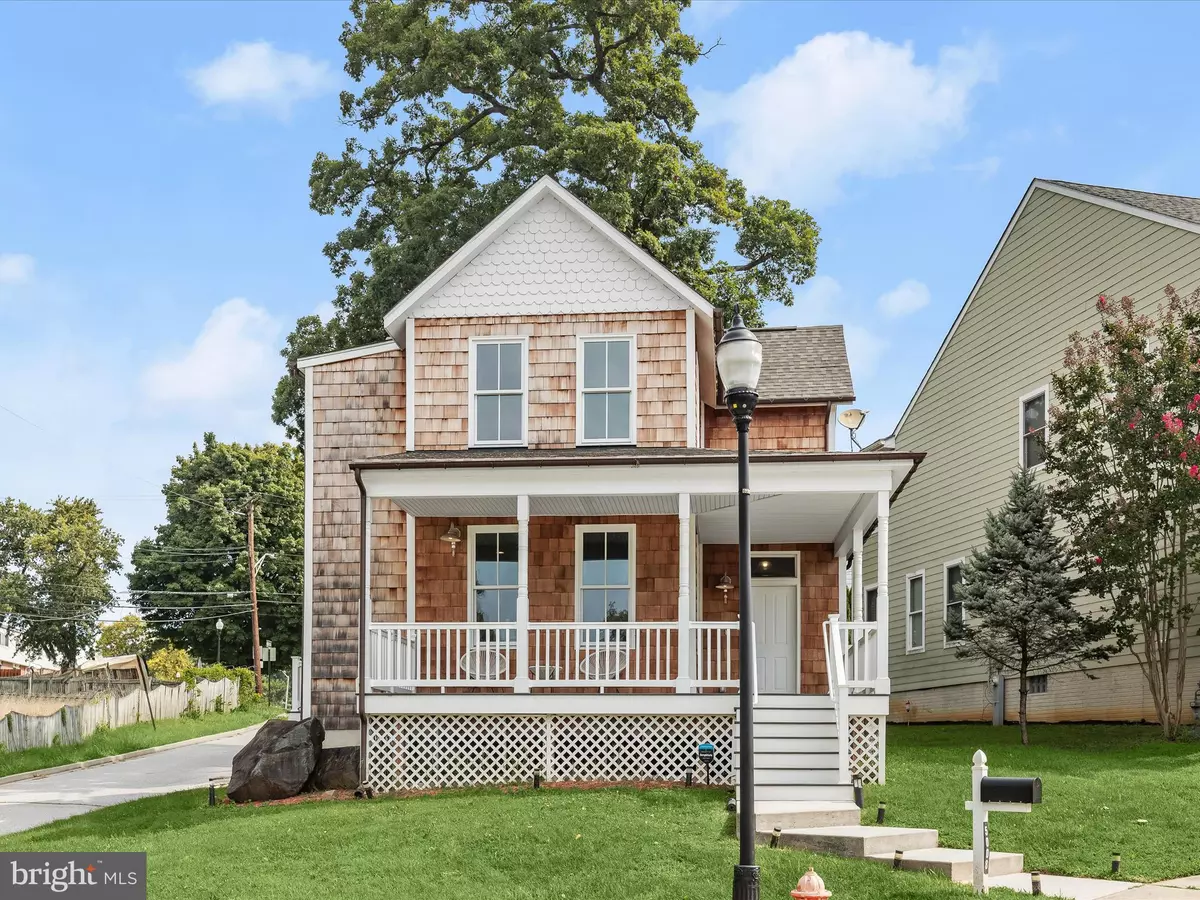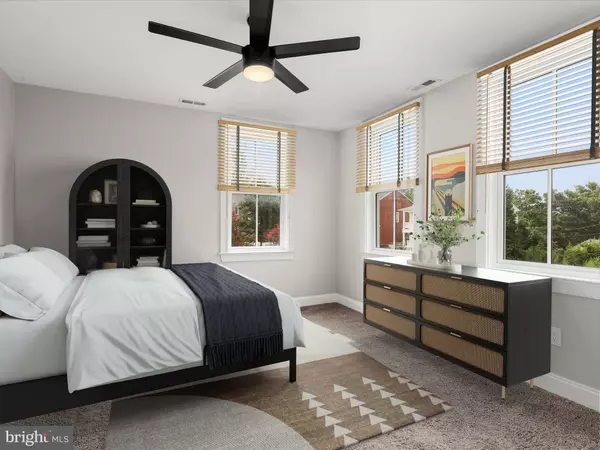$325,000
$320,000
1.6%For more information regarding the value of a property, please contact us for a free consultation.
5008 ASHMANS HOPE Baltimore, MD 21207
3 Beds
3 Baths
1,456 SqFt
Key Details
Sold Price $325,000
Property Type Single Family Home
Sub Type Detached
Listing Status Sold
Purchase Type For Sale
Square Footage 1,456 sqft
Price per Sqft $223
Subdivision None Available
MLS Listing ID MDBA2136276
Sold Date 11/07/24
Style A-Frame,Tudor
Bedrooms 3
Full Baths 2
Half Baths 1
HOA Fees $22/qua
HOA Y/N Y
Abv Grd Liv Area 1,456
Originating Board BRIGHT
Year Built 1920
Annual Tax Amount $6,755
Tax Year 2024
Lot Size 5,053 Sqft
Acres 0.12
Property Description
Step into this charming shingle shake home, nestled on a tranquil cul-de-sac. The inviting, maintenance-free front porch sets the tone for relaxation. Inside, you'll find high ceilings and tall, sun-drenched windows that create an open, airy atmosphere. The gourmet kitchen is a chef’s delight, featuring a sprawling granite-topped island with ample storage, solid wood soft-close cabinets, under-cabinet lighting, stainless steel appliances, modern pendant lights, and efficient gas cooking. The adjacent family room offers a spacious setting, perfect for movie nights or hosting gatherings. The light-filled dining room is perfect for enjoying gourmet meals. As you make your way upstairs, you’ll discover the primary bedroom, complete with plush carpeting, three large, sunlit windows, a generous walk-in closet, and a luxurious full bath with a soaking tub. Two additional spacious bedrooms, both equipped with organized closet systems, provide plenty of room for all your needs. This level also features a second full bath with a modern walk-in shower.
Location
State MD
County Baltimore City
Zoning R-4
Rooms
Other Rooms Dining Room, Primary Bedroom, Bedroom 2, Bedroom 3, Kitchen, Family Room, Foyer, Laundry
Interior
Interior Features Attic, Breakfast Area, Built-Ins, Carpet, Ceiling Fan(s), Family Room Off Kitchen, Formal/Separate Dining Room, Kitchen - Eat-In, Kitchen - Gourmet, Kitchen - Island, Primary Bath(s), Recessed Lighting, Bathroom - Soaking Tub, Upgraded Countertops, Walk-in Closet(s), Wood Floors
Hot Water Natural Gas
Heating Forced Air
Cooling Central A/C
Flooring Ceramic Tile, Hardwood
Equipment Built-In Microwave, Dishwasher, Dryer - Front Loading, Freezer, Oven - Single, Oven/Range - Gas, Refrigerator, Stainless Steel Appliances, Washer - Front Loading, Water Heater
Fireplace N
Window Features Double Hung,Vinyl Clad
Appliance Built-In Microwave, Dishwasher, Dryer - Front Loading, Freezer, Oven - Single, Oven/Range - Gas, Refrigerator, Stainless Steel Appliances, Washer - Front Loading, Water Heater
Heat Source Natural Gas
Laundry Main Floor
Exterior
Exterior Feature Porch(es), Patio(s)
Garage Spaces 2.0
Fence Fully, Privacy, Rear
Waterfront N
Water Access N
View Garden/Lawn
Roof Type Unknown
Accessibility None
Porch Porch(es), Patio(s)
Total Parking Spaces 2
Garage N
Building
Lot Description Corner, Cul-de-sac, Front Yard, Landscaping, Rear Yard
Story 2
Foundation Crawl Space
Sewer Public Sewer, Public Septic
Water Public
Architectural Style A-Frame, Tudor
Level or Stories 2
Additional Building Above Grade, Below Grade
Structure Type High,Dry Wall,9'+ Ceilings
New Construction N
Schools
School District Baltimore City Public Schools
Others
Senior Community No
Tax ID 0328048434D012
Ownership Fee Simple
SqFt Source Assessor
Security Features Main Entrance Lock,Smoke Detector
Special Listing Condition Standard
Read Less
Want to know what your home might be worth? Contact us for a FREE valuation!

Our team is ready to help you sell your home for the highest possible price ASAP

Bought with Jessica Caldwell • Keller Williams Legacy






