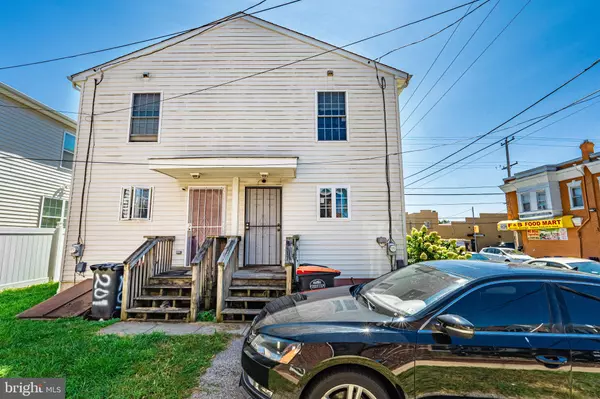$189,000
$189,900
0.5%For more information regarding the value of a property, please contact us for a free consultation.
800 E 9TH ST Chester, PA 19013
3 Beds
2 Baths
1,400 SqFt
Key Details
Sold Price $189,000
Property Type Single Family Home
Sub Type Twin/Semi-Detached
Listing Status Sold
Purchase Type For Sale
Square Footage 1,400 sqft
Price per Sqft $135
Subdivision None Available
MLS Listing ID PADE2075444
Sold Date 11/18/24
Style Traditional
Bedrooms 3
Full Baths 1
Half Baths 1
HOA Y/N N
Abv Grd Liv Area 1,400
Originating Board BRIGHT
Year Built 2010
Annual Tax Amount $1,918
Tax Year 2023
Lot Size 1,742 Sqft
Acres 0.04
Lot Dimensions 22.00 x 94.00
Property Description
Welcome to 800 East 9th Street, a beautifully updated 3-bedroom, 1.5-bath home located in the heart of Chester, PA. This inviting property boasts a spacious and thoughtfully designed layout, perfect for modern living. The main level features a bright and airy living room that flows into a cozy dining area, ideal for entertaining guests or enjoying family meals. The kitchen is well-appointed with plenty of cabinet space and room for future upgrades. Upstairs, you’ll find three generously sized bedrooms, each with ample closet space, and a full bathroom designed for both style and function. The half bath on the main level adds extra convenience. Located close to schools, shopping, and major transportation routes, 800 East 9th Street offers the perfect balance of suburban charm and city accessibility. Don’t miss the chance to make this well-maintained home yours!
Location
State PA
County Delaware
Area City Of Chester (10449)
Zoning R-10
Rooms
Basement Full, Outside Entrance, Unfinished
Interior
Hot Water Natural Gas
Heating Forced Air
Cooling Central A/C
Flooring Ceramic Tile, Engineered Wood, Carpet
Fireplace N
Heat Source Natural Gas
Exterior
Waterfront N
Water Access N
Accessibility None
Garage N
Building
Story 2
Foundation Concrete Perimeter
Sewer Public Sewer
Water Public
Architectural Style Traditional
Level or Stories 2
Additional Building Above Grade, Below Grade
New Construction N
Schools
School District Chester-Upland
Others
Senior Community No
Tax ID 49-05-00285-00
Ownership Fee Simple
SqFt Source Assessor
Acceptable Financing Cash, Conventional, FHA
Listing Terms Cash, Conventional, FHA
Financing Cash,Conventional,FHA
Special Listing Condition Standard
Read Less
Want to know what your home might be worth? Contact us for a FREE valuation!

Our team is ready to help you sell your home for the highest possible price ASAP

Bought with Leiny Miguel • KW Empower






