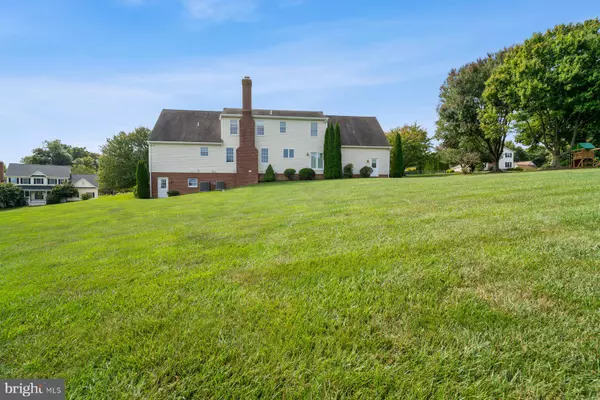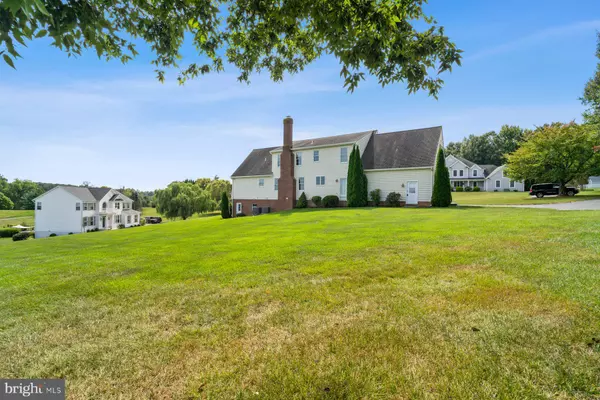$750,000
$715,000
4.9%For more information regarding the value of a property, please contact us for a free consultation.
3850 FAIRWAY OAKS DR Hampstead, MD 21074
4 Beds
3 Baths
3,516 SqFt
Key Details
Sold Price $750,000
Property Type Single Family Home
Sub Type Detached
Listing Status Sold
Purchase Type For Sale
Square Footage 3,516 sqft
Price per Sqft $213
Subdivision Hampstead
MLS Listing ID MDCR2022848
Sold Date 11/07/24
Style Traditional
Bedrooms 4
Full Baths 2
Half Baths 1
HOA Y/N N
Abv Grd Liv Area 3,516
Originating Board BRIGHT
Year Built 2000
Annual Tax Amount $6,699
Tax Year 2024
Lot Size 0.988 Acres
Acres 0.99
Property Description
Move-in ready 4BR/2.5BA Cape Cod Colonial style home located in Hampstead with Golf Course views. This is one was meticulously built and maintained, from the perfectly manicured lawn to the quality framing/construction and features like Anderson windows throughout. 9' ceilings and beautiful oak hardwood flooring run throughout the entire main floor beginning in the entry hall with a view of the second floor landing, and tons of natural light. The main floor boasts a large primary suite featuring an oversized bedroom with a walk-in closet and a private ensuite with a double sink vanity, large soaking tub, and walk-in shower. The second floor has the remaining three bedrooms, with one dubbed the 'mini-primary'. Multiple bonus rooms and options for on-suite offices or dens can be personalized by the next owners. The lower level is unfinished with utilities easily visible and accessible. Additionally there is a rough in for a bathroom to be added and the level has access to the yard. This home is move-in ready with so much to offer new homeowners and is located within proximity to shopping, restaurants, and commuter routes.
Location
State MD
County Carroll
Zoning R40
Rooms
Basement Walkout Level, Unfinished, Rough Bath Plumb, Poured Concrete
Main Level Bedrooms 1
Interior
Hot Water 60+ Gallon Tank
Heating Heat Pump - Gas BackUp
Cooling Central A/C
Flooring Hardwood, Carpet
Fireplaces Number 1
Fireplace Y
Heat Source Natural Gas
Exterior
Garage Garage Door Opener
Garage Spaces 2.0
Amenities Available None
Waterfront N
Water Access N
View Golf Course
Roof Type Architectural Shingle
Accessibility None
Attached Garage 2
Total Parking Spaces 2
Garage Y
Building
Story 1.5
Foundation Block
Sewer On Site Septic
Water Public
Architectural Style Traditional
Level or Stories 1.5
Additional Building Above Grade, Below Grade
Structure Type 9'+ Ceilings,Dry Wall
New Construction N
Schools
School District Carroll County Public Schools
Others
Senior Community No
Tax ID 0708052557
Ownership Fee Simple
SqFt Source Assessor
Acceptable Financing Cash, Conventional, Negotiable
Listing Terms Cash, Conventional, Negotiable
Financing Cash,Conventional,Negotiable
Special Listing Condition Standard
Read Less
Want to know what your home might be worth? Contact us for a FREE valuation!

Our team is ready to help you sell your home for the highest possible price ASAP

Bought with Karen M Kehoe • Northrop Realty






