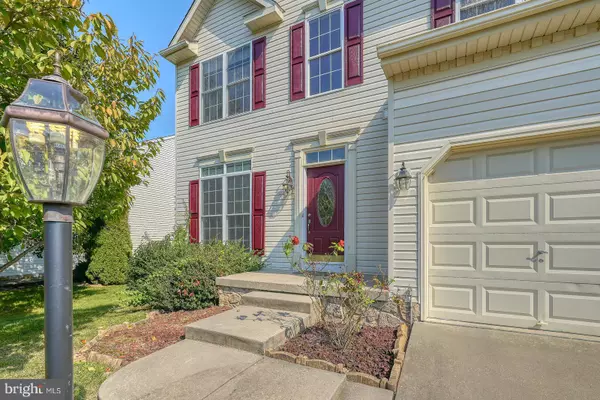$450,000
$450,000
For more information regarding the value of a property, please contact us for a free consultation.
4846 SEVEN TRAILS CIR Aberdeen, MD 21001
4 Beds
3 Baths
2,302 SqFt
Key Details
Sold Price $450,000
Property Type Single Family Home
Sub Type Detached
Listing Status Sold
Purchase Type For Sale
Square Footage 2,302 sqft
Price per Sqft $195
Subdivision Seven Trails
MLS Listing ID MDHR2036714
Sold Date 11/08/24
Style Colonial
Bedrooms 4
Full Baths 2
Half Baths 1
HOA Fees $17/ann
HOA Y/N Y
Abv Grd Liv Area 2,302
Originating Board BRIGHT
Year Built 2003
Annual Tax Amount $3,496
Tax Year 2024
Lot Size 7,579 Sqft
Acres 0.17
Property Description
Welcome to the mature neighborhood of Seven Trails Subdivision in beautiful Aberdeen, MD. This beautiful colonial sits on a corner lot offering more privacy and more ease of accessibility to the house from street parking as well as a two car garage! Looking for lots of space? You have found it here with three spacious bedrooms with ample closet space and one primary bedroom with its own primary bathroom featuring dual sinks, a soaking tub, separate shower, two closet, one of which is a large walk-in closet. The main level entrance leads you into the living/dining room areas and further back you will find the staircase to the upper and lower levels, eat in kitchen and family room with a gas fireplace. The landing at the upper level is spacious and you can see each bedroom and the laundry room from the top of the staircase. The basement is fully finished with walk out access to the back yard. It features a bonus room to make into in a gym, playroom, office, etc., and a huge storage unit. Location is within close proximity to I-95, Rt. 40 and Aberdeen Proving Ground Military Base. This home is turnkey ready for its new owners. Come take a look.
Location
State MD
County Harford
Zoning R3COS
Rooms
Basement Daylight, Partial, Outside Entrance, Walkout Level, Partially Finished, Rear Entrance
Interior
Interior Features Carpet, Ceiling Fan(s), Combination Dining/Living, Family Room Off Kitchen, Floor Plan - Traditional, Kitchen - Eat-In, Pantry, Walk-in Closet(s), Wood Floors
Hot Water Natural Gas
Heating Heat Pump - Gas BackUp
Cooling Central A/C, Ceiling Fan(s)
Flooring Carpet, Wood, Vinyl, Ceramic Tile
Fireplaces Number 1
Fireplaces Type Gas/Propane
Equipment Dishwasher, Disposal, Dryer, Washer, Refrigerator, Built-In Microwave, Oven/Range - Electric, Water Dispenser
Fireplace Y
Appliance Dishwasher, Disposal, Dryer, Washer, Refrigerator, Built-In Microwave, Oven/Range - Electric, Water Dispenser
Heat Source Natural Gas
Laundry Upper Floor, Dryer In Unit, Washer In Unit
Exterior
Garage Garage Door Opener, Garage - Front Entry
Garage Spaces 14.0
Utilities Available Electric Available, Natural Gas Available, Water Available
Waterfront N
Water Access N
Accessibility None
Attached Garage 2
Total Parking Spaces 14
Garage Y
Building
Story 3
Foundation Concrete Perimeter
Sewer Public Sewer
Water Public
Architectural Style Colonial
Level or Stories 3
Additional Building Above Grade, Below Grade
New Construction N
Schools
Elementary Schools Church Creek
Middle Schools Aberdeen
High Schools Aberdeen
School District Harford County Public Schools
Others
HOA Fee Include Trash,Snow Removal
Senior Community No
Tax ID 1301334743
Ownership Fee Simple
SqFt Source Assessor
Special Listing Condition Standard
Read Less
Want to know what your home might be worth? Contact us for a FREE valuation!

Our team is ready to help you sell your home for the highest possible price ASAP

Bought with Ricketa N Clifton • EXIT Preferred Realty, LLC






