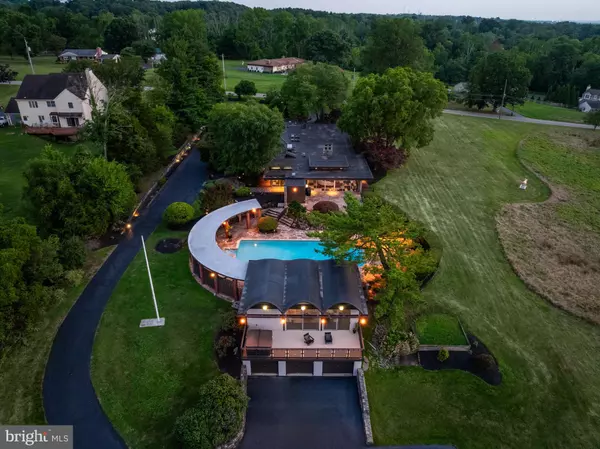$1,888,000
$2,025,000
6.8%For more information regarding the value of a property, please contact us for a free consultation.
3221 WATER STREET ROAD Collegeville, PA 19426
4 Beds
5 Baths
5,322 SqFt
Key Details
Sold Price $1,888,000
Property Type Single Family Home
Sub Type Detached
Listing Status Sold
Purchase Type For Sale
Square Footage 5,322 sqft
Price per Sqft $354
Subdivision None Available
MLS Listing ID PAMC2109742
Sold Date 11/14/24
Style Mid-Century Modern
Bedrooms 4
Full Baths 4
Half Baths 1
HOA Y/N N
Abv Grd Liv Area 5,322
Originating Board BRIGHT
Year Built 1960
Annual Tax Amount $17,882
Tax Year 2023
Lot Size 6.580 Acres
Acres 6.58
Lot Dimensions 496.00 x 0.00
Property Description
Once-in-a-lifetime opportunity to own an exceptionally designed mid-century modern retreat thoughtfully sited on 6.5 private acres overlooking Skippack Valley. Embracing the style and vision of Frank Lloyd Wright, architect Walter Wisznia artfully positioned this single-level sanctuary for optimal views of the landscape and to coexist with the surrounding natural beauty. Both the home and iconic pool house skillfully bring the outdoors in through floor-to-ceiling expanses of glass. The property is enhanced by a magazine-worthy pool, curved pergola, Japanese-inspired grounds and contemporary aesthetic.
Beautifully updated and reverently maintained, this 5,300+-square-foot residence is the ideal destination for architecture buffs and those with a passion for indoor-outdoor living and entertaining. The home’s living room is a showstopper featuring a double-pitched roof lined with clerestory windows, black and white marble floors, and mid-century-appropriate natural materials, including swaths of stacked stone and wood details in teak, mahogany, cedar, and oak. Relax and entertain in the open-plan living and dining rooms, naturally divided by a two-sided fireplace, offering an exceptional space for entertaining complete with an adjacent oversized bar lounge and breathtaking views. The kitchen impresses with sleek Poggenpohl cabinetry, granite countertops, and upscale Miele appliances.
Elegant living and entertaining continue in the outdoor spaces, where two levels of expansive flagstone patios stretch to the resort-sized swimming pool and curved pergola. Imagine peaceful afternoons and evenings spent surrounded by meticulously tended landscaping, large lawns, a rock garden and never-ending Skippack Valley vistas. The almost 500 sq ft temperature-controlled pool house does double-duty as a party room or guest house complete with a large circular wet bar, full bathroom, changing room, and rear deck with hot tub.
The main home's luxurious accommodations begin with a private and sprawling owner's suite featuring a king-size bedroom, a skylit ensuite spa bathroom with a 12-piece Kohler luxury shower system, and rows of generous closet space, including a custom walk-in. The attached bonus room is ideal as a gym, media room, or private office with stained glass windows. Two large secondary bedrooms and a full hall bathroom complete this wing. A second wing of the home includes an additional private bedroom suite with a full bathroom, which is perfect for guests or staff. The massive family room is a perfect gathering spot featuring beamed ceilings, custom built-ins, Knoll Maharam wallcoverings and original leather wallcoverings. A breakfast room, laundry room, powder room, and oversized storage room complete the beautifully planned layout. Outside a winding driveway, motor court, and five garaged spaces provide plenty of parking for car buffs, while the stone façade and walls of glass reinforce the midcentury style of this sophisticated hideaway.
The tranquil location is surrounded by national and state parks, golf courses, and numerous local shopping centers. King of Prussia and Philadelphia are within easy reach, and New York City is just two hours away.
Location
State PA
County Montgomery
Area Worcester Twp (10667)
Direction Southeast
Rooms
Other Rooms Living Room, Dining Room, Primary Bedroom, Sitting Room, Bedroom 2, Bedroom 3, Bedroom 4, Kitchen, Family Room, Laundry, Bathroom 2, Bathroom 3, Primary Bathroom, Half Bath
Main Level Bedrooms 4
Interior
Interior Features Bar, Breakfast Area, Built-Ins, Carpet, Combination Dining/Living, Dining Area, Entry Level Bedroom, Formal/Separate Dining Room, Kitchen - Island, Primary Bath(s), Recessed Lighting, Skylight(s), Walk-in Closet(s), Wet/Dry Bar
Hot Water Multi-tank, Propane, Oil
Cooling Central A/C
Flooring Hardwood, Laminate Plank, Marble, Tile/Brick, Wood, Carpet
Fireplaces Number 1
Fireplaces Type Fireplace - Glass Doors, Wood
Equipment Built-In Microwave, Cooktop, Dishwasher, Disposal, Oven - Wall, Oven/Range - Electric, Range Hood, Refrigerator, Stainless Steel Appliances, Washer, Dryer, Water Heater
Fireplace Y
Window Features Skylights,Sliding
Appliance Built-In Microwave, Cooktop, Dishwasher, Disposal, Oven - Wall, Oven/Range - Electric, Range Hood, Refrigerator, Stainless Steel Appliances, Washer, Dryer, Water Heater
Heat Source Oil
Laundry Main Floor
Exterior
Exterior Feature Balcony, Patio(s)
Parking Features Garage - Front Entry, Built In, Inside Access
Garage Spaces 10.0
Fence Masonry/Stone, Rear, Fully
Pool Heated, In Ground, Lap/Exercise
Utilities Available Propane
Water Access N
View Garden/Lawn, Panoramic, Pasture, Scenic Vista, Trees/Woods
Roof Type Flat
Accessibility None
Porch Balcony, Patio(s)
Attached Garage 2
Total Parking Spaces 10
Garage Y
Building
Story 1
Foundation Other
Sewer On Site Septic
Water Well
Architectural Style Mid-Century Modern
Level or Stories 1
Additional Building Above Grade, Below Grade
Structure Type Beamed Ceilings,Brick,Paneled Walls
New Construction N
Schools
High Schools Methacton
School District Methacton
Others
Senior Community No
Tax ID 67-00-03853-004
Ownership Fee Simple
SqFt Source Assessor
Security Features Security System
Special Listing Condition Standard
Read Less
Want to know what your home might be worth? Contact us for a FREE valuation!

Our team is ready to help you sell your home for the highest possible price ASAP

Bought with Paul A Czubryt • BHHS Fox & Roach Wayne-Devon






