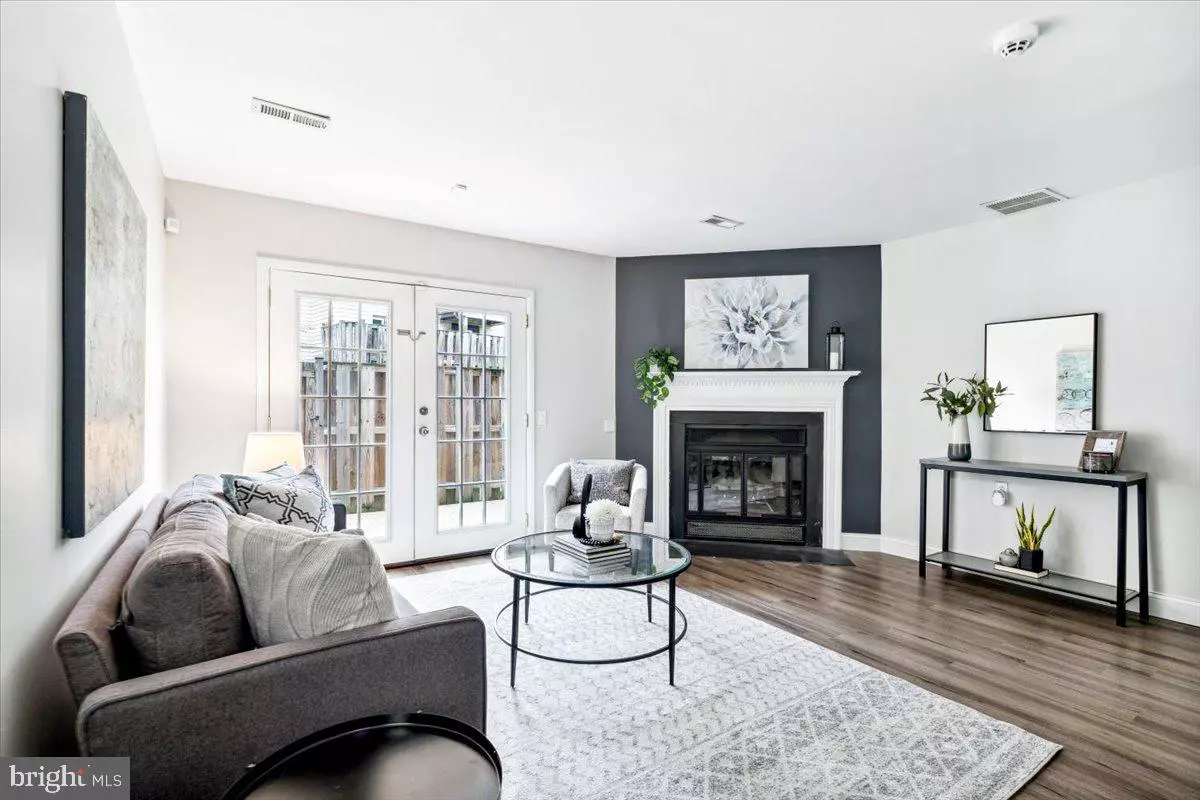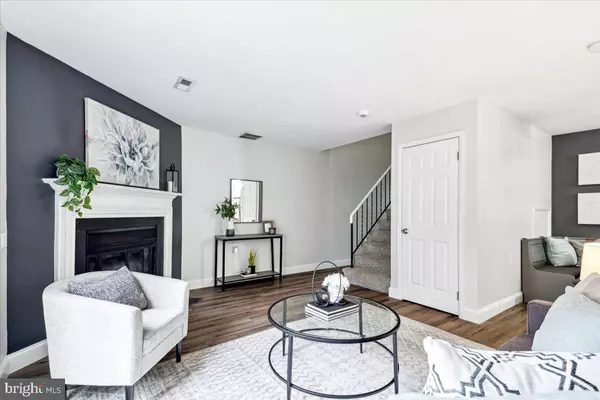$305,000
$299,000
2.0%For more information regarding the value of a property, please contact us for a free consultation.
5806-G SHADBUSH CT Frederick, MD 21703
3 Beds
2 Baths
1,368 SqFt
Key Details
Sold Price $305,000
Property Type Townhouse
Sub Type Interior Row/Townhouse
Listing Status Sold
Purchase Type For Sale
Square Footage 1,368 sqft
Price per Sqft $222
Subdivision Crestwood Village
MLS Listing ID MDFR2054680
Sold Date 11/18/24
Style Colonial
Bedrooms 3
Full Baths 2
HOA Fees $195/mo
HOA Y/N Y
Abv Grd Liv Area 1,368
Originating Board BRIGHT
Year Built 1984
Annual Tax Amount $2,648
Tax Year 2024
Lot Size 955 Sqft
Acres 0.02
Property Description
**OFFER DEADLINE 10/11 at Noon!** Welcome to this beautifully updated townhome in the sought-after Crestwood Village! As you enter, you are greeted by luxurious vinyl plank flooring and soaring high ceilings that create an inviting, open space. The living room features a cozy wood-burning fireplace and double doors that lead to a private exterior patio—perfect for relaxing or entertaining. The bright, modern eat-in kitchen boasts modern updates, including sleek stainless steel appliances and, an undermount sink. Additionally, on the main level, you'll find a versatile room that can serve as a bedroom or home office, along with a full bathroom. The upper level offers a convenient laundry area is thoughtfully placed for easy access. The primary suite is a true retreat, offering a generous walk-in closet and a private en-suite bathroom. An additional bedroom completes the upper level. Outside, enjoy your own patio space surrounded by a privacy fence, offering both comfort and seclusion. Crestwood Village offers a range of amenities, including a community pool, clubhouse with shuffleboard, and more! Located just minutes from downtown Frederick, with easy access to major commuter routes like I-70, I-270, and Route 15, this home perfectly blends modern living with prime convenience. Welcome home! **NO AGE RESTRICTIONS**
Location
State MD
County Frederick
Zoning PUD
Rooms
Other Rooms Primary Bedroom, Bedroom 2, Bedroom 1
Main Level Bedrooms 1
Interior
Interior Features Dining Area, Kitchen - Galley, Carpet, Combination Dining/Living, Floor Plan - Open, Walk-in Closet(s), Upgraded Countertops, Bathroom - Tub Shower
Hot Water Electric
Heating Heat Pump(s)
Cooling Central A/C, Heat Pump(s)
Flooring Carpet, Luxury Vinyl Plank
Fireplaces Number 1
Fireplaces Type Wood
Equipment Built-In Microwave, Built-In Range, Cooktop, Dishwasher, Disposal, Dryer, Dryer - Front Loading, Microwave, Oven - Self Cleaning, Oven - Single, Oven - Wall, Oven/Range - Electric, Refrigerator, Stainless Steel Appliances, Washer - Front Loading
Fireplace Y
Appliance Built-In Microwave, Built-In Range, Cooktop, Dishwasher, Disposal, Dryer, Dryer - Front Loading, Microwave, Oven - Self Cleaning, Oven - Single, Oven - Wall, Oven/Range - Electric, Refrigerator, Stainless Steel Appliances, Washer - Front Loading
Heat Source Electric
Laundry Has Laundry
Exterior
Exterior Feature Patio(s), Porch(es)
Garage Spaces 2.0
Parking On Site 2
Fence Wood
Amenities Available Club House, Exercise Room, Library, Meeting Room, Pool - Outdoor, Shuffleboard, Tennis Courts
Waterfront N
Water Access N
Roof Type Composite,Shingle
Accessibility None
Porch Patio(s), Porch(es)
Total Parking Spaces 2
Garage N
Building
Story 2
Foundation Brick/Mortar
Sewer Public Sewer
Water Public
Architectural Style Colonial
Level or Stories 2
Additional Building Above Grade, Below Grade
Structure Type 9'+ Ceilings
New Construction N
Schools
Elementary Schools Ballenger Creek
Middle Schools Crestwood
High Schools Tuscarora
School District Frederick County Public Schools
Others
Pets Allowed Y
HOA Fee Include Common Area Maintenance,Lawn Maintenance,Management,Snow Removal,Trash
Senior Community No
Tax ID 1128548877
Ownership Fee Simple
SqFt Source Estimated
Security Features Security System
Acceptable Financing Cash, Conventional, VA, FHA
Listing Terms Cash, Conventional, VA, FHA
Financing Cash,Conventional,VA,FHA
Special Listing Condition Standard
Pets Description No Pet Restrictions
Read Less
Want to know what your home might be worth? Contact us for a FREE valuation!

Our team is ready to help you sell your home for the highest possible price ASAP

Bought with Nicholas L Kellar • VYBE Realty






