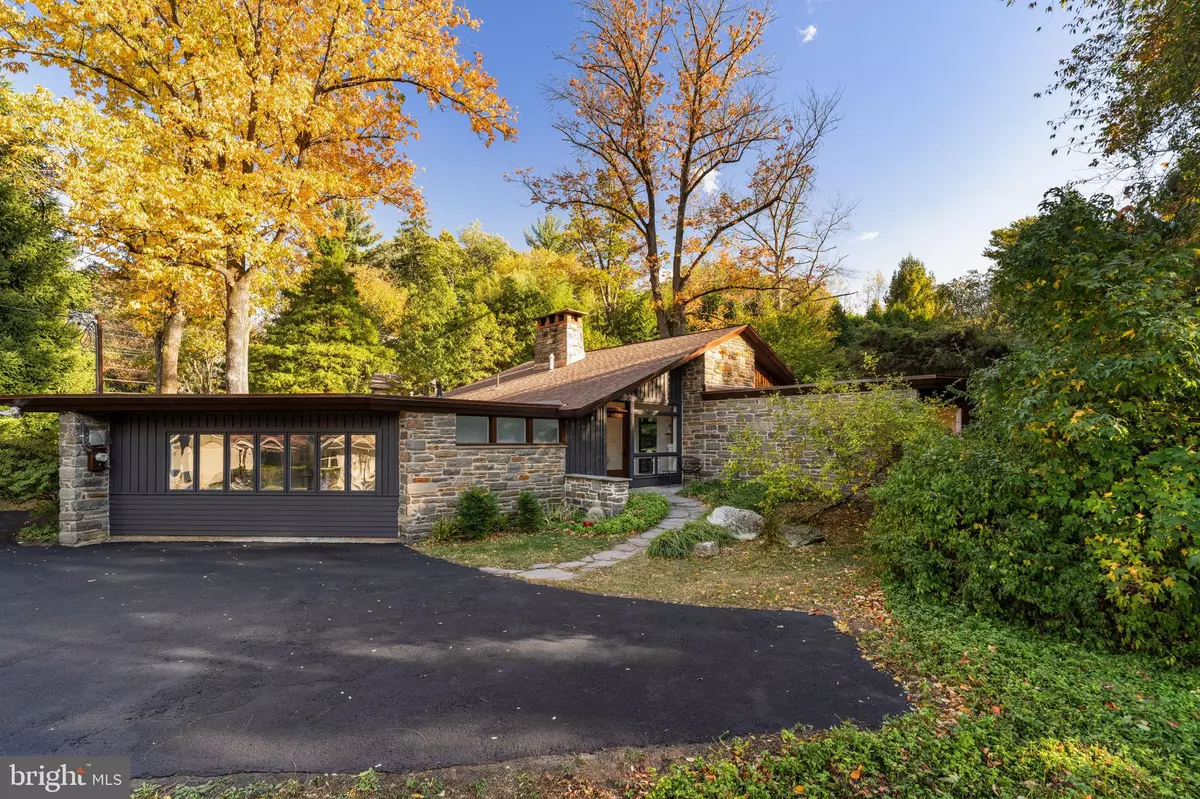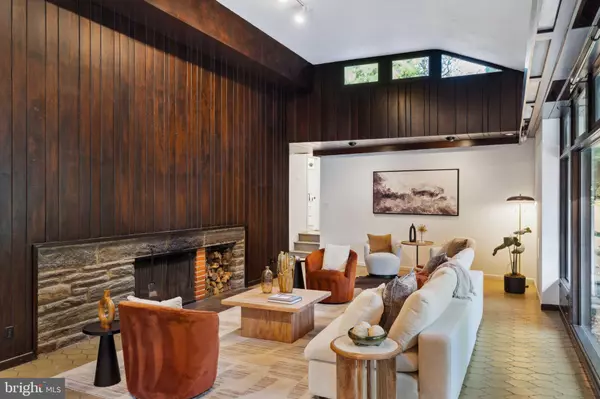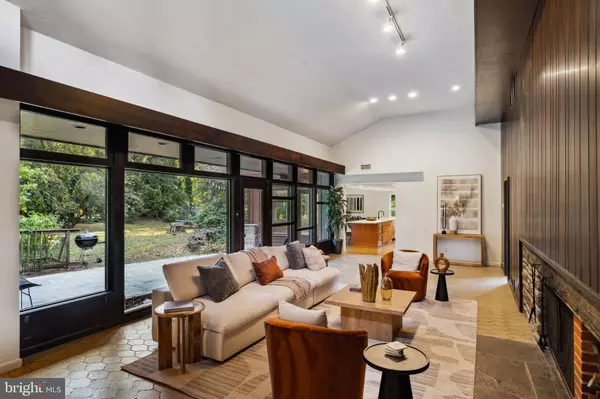$940,000
$899,900
4.5%For more information regarding the value of a property, please contact us for a free consultation.
250 E. WAVERLY RD Wyncote, PA 19095
5 Beds
3 Baths
3,238 SqFt
Key Details
Sold Price $940,000
Property Type Single Family Home
Sub Type Detached
Listing Status Sold
Purchase Type For Sale
Square Footage 3,238 sqft
Price per Sqft $290
Subdivision Wyncote
MLS Listing ID PAMC2120454
Sold Date 11/19/24
Style Mid-Century Modern,Ranch/Rambler
Bedrooms 5
Full Baths 3
HOA Y/N N
Abv Grd Liv Area 3,238
Originating Board BRIGHT
Year Built 1946
Annual Tax Amount $16,765
Tax Year 2024
Lot Size 2.260 Acres
Acres 2.26
Lot Dimensions 130.00 x 0.00
Property Description
Here’s your chance to own this rare & stunning Mid-Century Modern home offering serenity & privacy. Now being offered for sale for only the 3rd time since being built in 1946. Located in sought-after Wyncote in A-rated Cheltenham SD. Over $300k in restorations & renovations. 1-level living w/ preserved MCM period details, character, charm & modern amenities. This home has it all, 5 bedrooms, 3 full baths, 10 car driveway, tennis/pickleball/basketball court, floor-to-ceiling Douglas Fir paneled wood & stone fireplace, walls of windows in every room bringing light, nature & outside in at this special enclave, 2 entrance foyers, library/den/office, laundry room, professional cook’s kitchen w/ 14 ft island & 10 ft wide walk-in pantry open to the dining & living rooms. Minutes to everything, SEPTA Jenkintown/Wyncote train station, Target, Trader Joe’s. Whole Foods, shopping, restaurants, cafes, boutiques, schools, hospitals, parks, dog parks, trails, golf courses. This great location offers easy access to Wyncote, Jenkintown, Glenside, Abington, Huntingdon Valley, Flourtown, Wyndmoor, Plymouth Meeting, Fort Washington, Mt. Airy, Chestnut Hill, Center City, Philadelphia Airport, 309, 476, 276, 76, 611 & 1. The home & grounds provide a perfect backdrop for social media, video, & photo shoots. This unique property, unlike any other in Wyncote, sits on a private & level 2.26 acres. Featuring its own nature preserve, bird & wildlife sanctuary. Outdoor amenities include lots of wide open space for pets & kids to play & run around, a firepit, BBQ, gardening & composting areas. The spacious yard offers plenty of space for relaxing & entertaining. Create your own homestead, farm, flower/produce/herb growing business. The home has an open & flowing floor plan. The home is light-filled, w/ ample storage space & room to spread out, indoors & outdoors. It is ideal for hosting family, friends, in-laws, neighbors, co-workers, kids & pets for holidays, everyday or special occasions. Fire pit area w/ a Solo stove & custom Neon Green Wood Adirondack chairs & sofa, 2 hammocks, a trampoline & tree stand (all included in the sale). The grounds feature native trees, plant & pollinator gardens, multiple Flag & Bluestone walkways, garden walls & covered porches, garden/tool shed all set within a private oasis. Plenty of room for a pool, outbuildings, Greenhouses & raised organic flower/vegetable/herb beds. Updates & features include huge cooks’ kitchen (Brookhaven Flat Panel Cabinetry, Icestone 100% Recycled Glass & Concrete Countertops, Glass tile backsplash, 2 sinks for keeping Kosher, Halal, Gluten Free & Vegan foods separate, Matte Black faucets, SS undermount sinks & hardware, LED recessed & under cabinet lighting, SS professional appliances: GE Monogram: 48 inch 6 burner gas cooktop w/ griddle & 2 Convection Ovens, 48 inch high CFM range hood & full size counter depth refrigerator/freezer, 2 drawer Fisher Paykel & Bosch dishwashers, walk-in pantry), En Suite Primary Bath (Honed Marble floor & wall tile, frameless glass shower doors, recessed & sconce lighting, Matte Black faucet & mirror, toilet, vanity, ceramic sink, Rainhead, shelving, vent fan), Hall 2nd full bath (Kohler bathtub/shower & shower fixtures, Rainhead, Matte Black faucet, lights, hardware & Mirror, ceramic wall & floor tile, vanity & sink, toilet, vent fan), 3rd full bath (ceramic floor & wall tile, frameless glass shower doors, Rainhead, recessed lighting, Matte Black sconces & mirror, recessed lights, toilet, vent fan), all roof & decking replaced w/ Owens Corning 50 year shingles & EPDM rubber roofing, drip edges, flashing, soffits, fascia, downspouts, gutters, 200 amp electric, wiring & lights, 2 zone HE HVAC systems, Bradford White HWH, landscaping, hardscaping, shed, driveway, chimney, Andersen Windows/Doors, LVP, just refinished hardwoods, just professionally painted interior & exterior. All showings begin at Open House on Saturday, October 19 from 12 to 2 PM EST.
Location
State PA
County Montgomery
Area Cheltenham Twp (10631)
Zoning RESIDENTIAL
Rooms
Other Rooms Living Room, Dining Room, Primary Bedroom, Bedroom 2, Bedroom 3, Bedroom 4, Bedroom 5, Kitchen, Foyer, Laundry, Office
Main Level Bedrooms 5
Interior
Interior Features Bathroom - Tub Shower, Bathroom - Walk-In Shower, Breakfast Area, Built-Ins, Cedar Closet(s), Dining Area, Floor Plan - Open, Kitchen - Gourmet, Kitchen - Island, Pantry, Recessed Lighting, Upgraded Countertops, Walk-in Closet(s), Wine Storage, Wood Floors
Hot Water Natural Gas
Cooling Central A/C, Energy Star Cooling System, Programmable Thermostat, Zoned
Flooring Hardwood, Luxury Vinyl Plank, Ceramic Tile, Tile/Brick
Fireplaces Number 1
Fireplaces Type Stone, Screen, Wood
Equipment Commercial Range, Dishwasher, Dryer, Dual Flush Toilets, Energy Efficient Appliances, Oven - Self Cleaning, Oven/Range - Gas, Range Hood, Six Burner Stove, Stainless Steel Appliances, Washer, Water Heater, Water Heater - High-Efficiency
Fireplace Y
Window Features Atrium,Bay/Bow,Casement,Double Pane,Energy Efficient,ENERGY STAR Qualified,Insulated,Low-E,Screens
Appliance Commercial Range, Dishwasher, Dryer, Dual Flush Toilets, Energy Efficient Appliances, Oven - Self Cleaning, Oven/Range - Gas, Range Hood, Six Burner Stove, Stainless Steel Appliances, Washer, Water Heater, Water Heater - High-Efficiency
Heat Source Natural Gas
Laundry Main Floor
Exterior
Exterior Feature Patio(s), Porch(es), Terrace
Garage Spaces 10.0
Water Access N
View Garden/Lawn, Trees/Woods
Roof Type Architectural Shingle,Pitched,Rubber,Flat
Accessibility 2+ Access Exits, No Stairs
Porch Patio(s), Porch(es), Terrace
Total Parking Spaces 10
Garage N
Building
Lot Description Backs to Trees, Front Yard, Landscaping, Level, Open, Partly Wooded, Premium, Private, Rear Yard, SideYard(s), Trees/Wooded
Story 1
Foundation Concrete Perimeter
Sewer Public Sewer
Water Public
Architectural Style Mid-Century Modern, Ranch/Rambler
Level or Stories 1
Additional Building Above Grade, Below Grade
Structure Type 9'+ Ceilings,Cathedral Ceilings,Vaulted Ceilings,Wood Walls,2 Story Ceilings
New Construction N
Schools
School District Cheltenham
Others
Senior Community No
Tax ID 31-00-27871-007
Ownership Fee Simple
SqFt Source Assessor
Special Listing Condition Standard
Read Less
Want to know what your home might be worth? Contact us for a FREE valuation!

Our team is ready to help you sell your home for the highest possible price ASAP

Bought with Leslie S Razzi • Quinn & Wilson, Inc.






