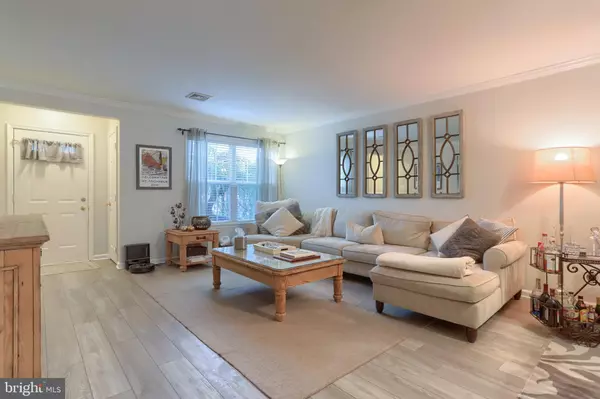$412,000
$419,900
1.9%For more information regarding the value of a property, please contact us for a free consultation.
104 MARTIN CT Hummelstown, PA 17036
3 Beds
3 Baths
2,416 SqFt
Key Details
Sold Price $412,000
Property Type Condo
Sub Type Condo/Co-op
Listing Status Sold
Purchase Type For Sale
Square Footage 2,416 sqft
Price per Sqft $170
Subdivision Villas At Hershey Meadows
MLS Listing ID PADA2038662
Sold Date 11/18/24
Style Traditional
Bedrooms 3
Full Baths 2
Half Baths 1
Condo Fees $253/mo
HOA Y/N Y
Abv Grd Liv Area 2,416
Originating Board BRIGHT
Year Built 2005
Annual Tax Amount $5,257
Tax Year 2024
Lot Size 10,890 Sqft
Acres 0.25
Property Description
Bright, neutral, and full of tasteful finishes, this spacious townhome in the Villas of Hershey Meadows has been fully updated and beautifully maintained by the current owners. All of this combined with the added benefit of an HOA which handles all of the lawn/snow maintenance gives you full assurance that you will be free to relax, entertain, and simply enjoy life in your new home! The spacious 2400+ sq. ft. floor plan flows from the front door to a large formal living/dining area, a gorgeous kitchen featuring upgraded countertops, subway tile backsplash, and stainless steel appliances, and the additional living space afforded by the adjacent family room. Upstairs, 3 generously-sized bedrooms including the oversized primary suite with attached spa-like bath and enormous walk-in closet and two additional suites connected via the 2nd full bath. You'll even be able to enjoy your space and privacy outside thanks to a rear patio and a fully fenced backyard. Conveniently located with easy access to Hershey and Harrisburg you won't even need to worry about a long commute! There is so much to love about this home that the only regret that you may have is not taking the opportunity to make it your own!
Location
State PA
County Dauphin
Area South Hanover Twp (14056)
Zoning RESIDENTIAL
Rooms
Other Rooms Living Room, Dining Room, Primary Bedroom, Bedroom 2, Bedroom 3, Kitchen, Family Room, Bathroom 2, Primary Bathroom
Interior
Interior Features Bathroom - Soaking Tub, Bathroom - Stall Shower, Bathroom - Tub Shower, Ceiling Fan(s), Combination Dining/Living, Dining Area, Family Room Off Kitchen, Floor Plan - Traditional, Kitchen - Country, Pantry, Primary Bath(s), Walk-in Closet(s)
Hot Water Electric
Heating Forced Air
Cooling Central A/C
Flooring Luxury Vinyl Plank
Equipment Dishwasher, Disposal, Refrigerator, Stove
Fireplace N
Appliance Dishwasher, Disposal, Refrigerator, Stove
Heat Source Natural Gas
Laundry Upper Floor
Exterior
Exterior Feature Patio(s)
Garage Garage Door Opener, Garage - Front Entry
Garage Spaces 2.0
Fence Aluminum
Utilities Available Natural Gas Available, Electric Available
Water Access N
Roof Type Architectural Shingle
Street Surface Black Top
Accessibility 2+ Access Exits
Porch Patio(s)
Attached Garage 2
Total Parking Spaces 2
Garage Y
Building
Story 2
Foundation Slab
Sewer Public Sewer
Water Public
Architectural Style Traditional
Level or Stories 2
Additional Building Above Grade, Below Grade
New Construction N
Schools
High Schools Lower Dauphin
School District Lower Dauphin
Others
Pets Allowed Y
HOA Fee Include Snow Removal,Lawn Maintenance
Senior Community No
Tax ID 56-020-043-000-0000
Ownership Fee Simple
SqFt Source Assessor
Acceptable Financing Cash, Conventional, FHA, VA
Listing Terms Cash, Conventional, FHA, VA
Financing Cash,Conventional,FHA,VA
Special Listing Condition Standard
Pets Description No Pet Restrictions
Read Less
Want to know what your home might be worth? Contact us for a FREE valuation!

Our team is ready to help you sell your home for the highest possible price ASAP

Bought with KENNETH K SNEE • Iron Valley Real Estate of Central PA






